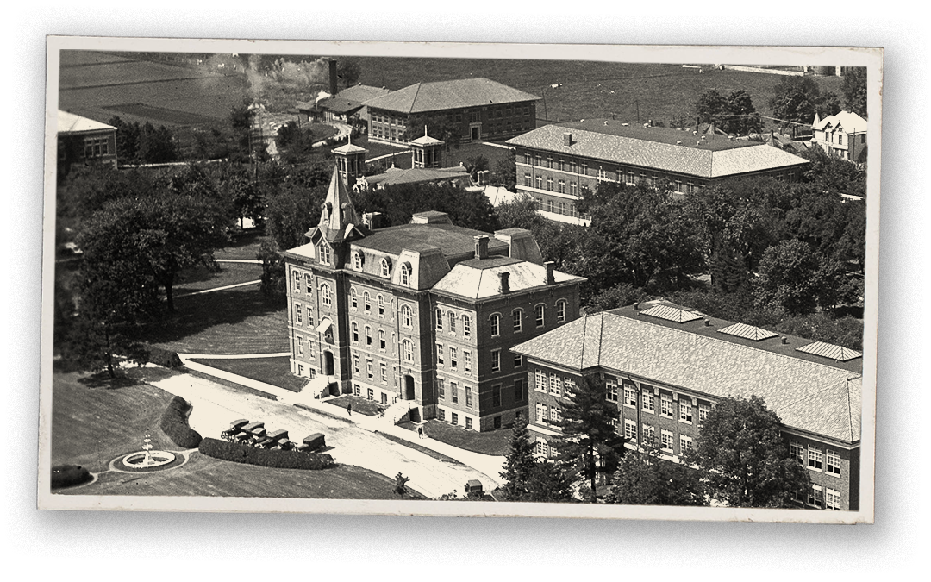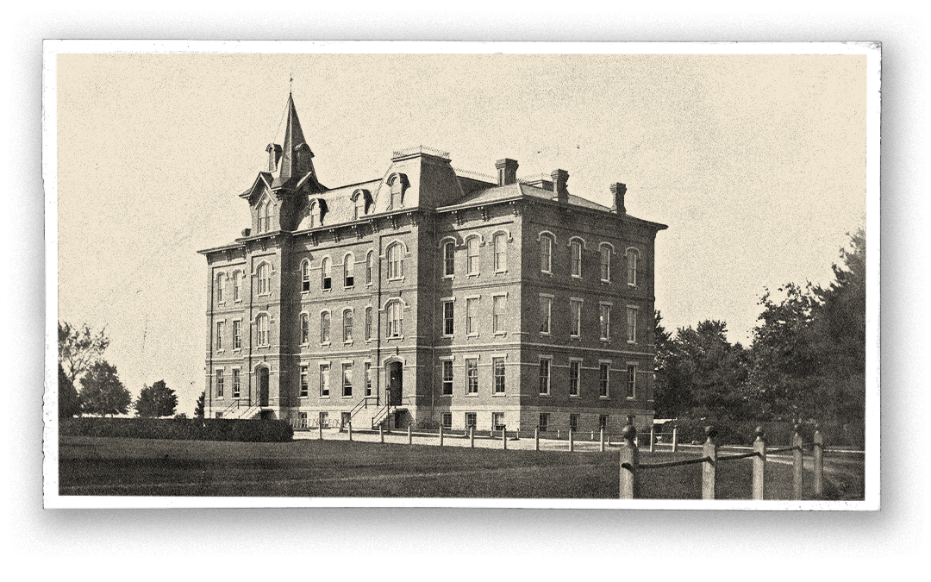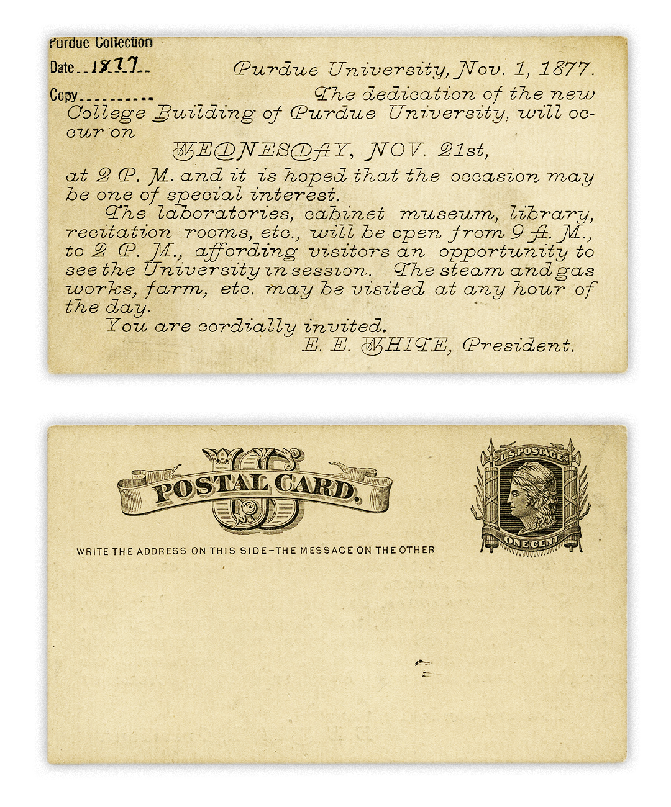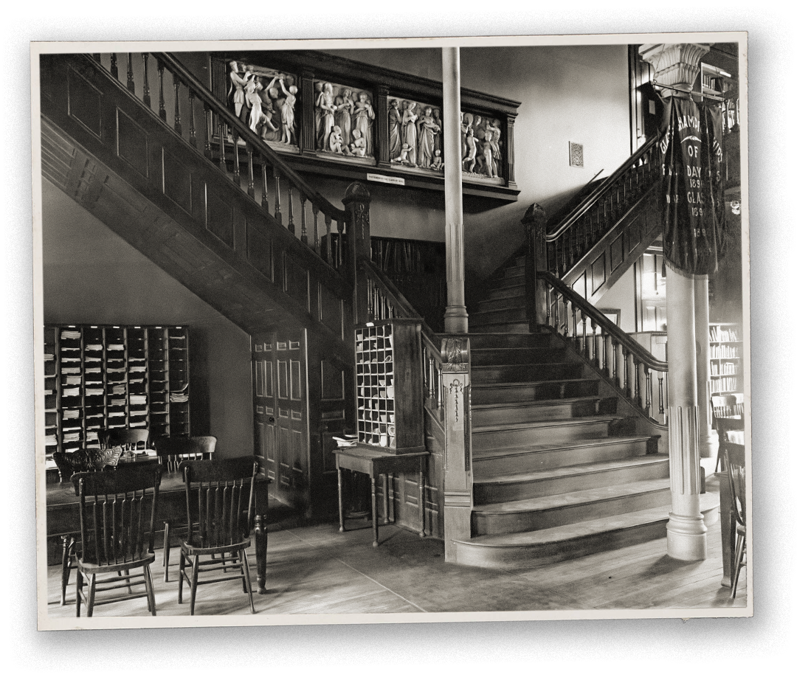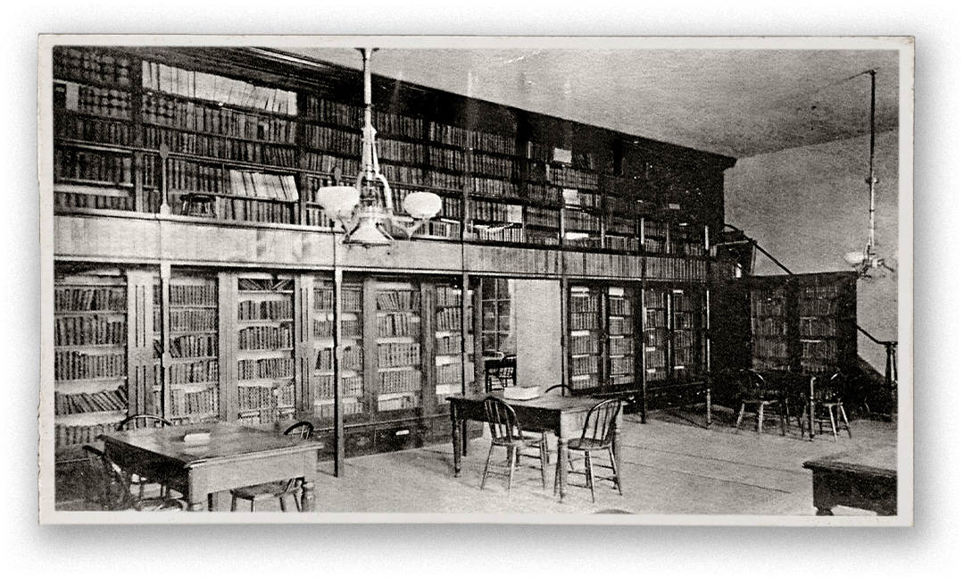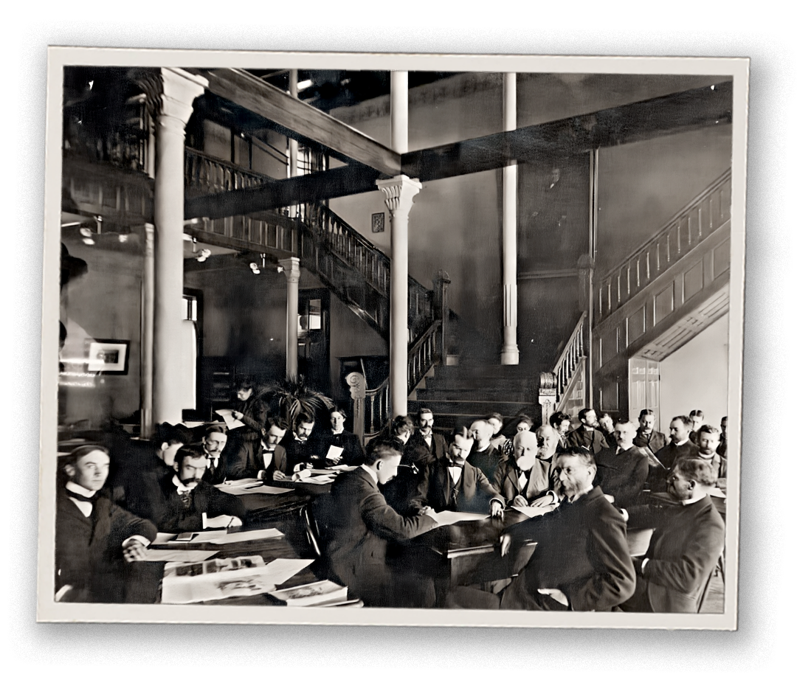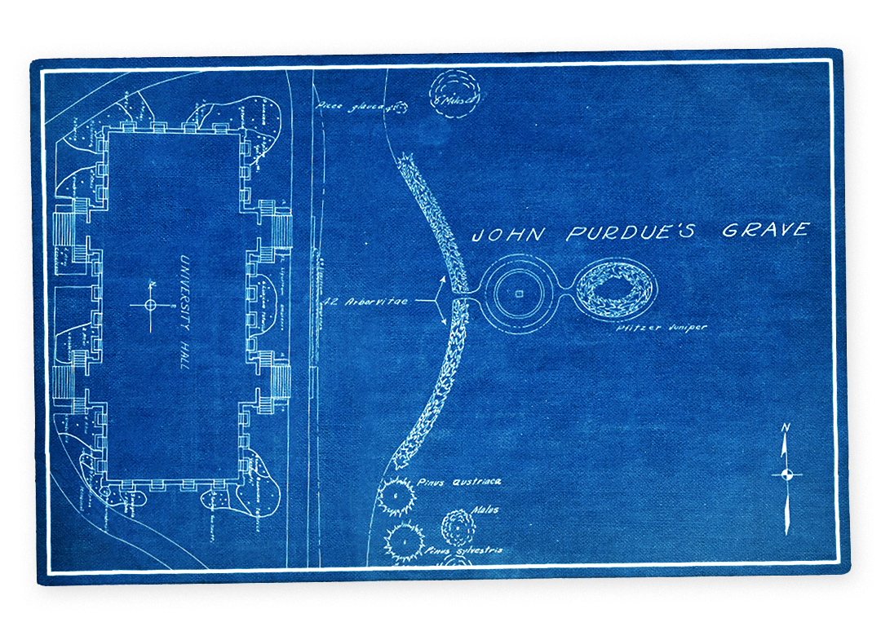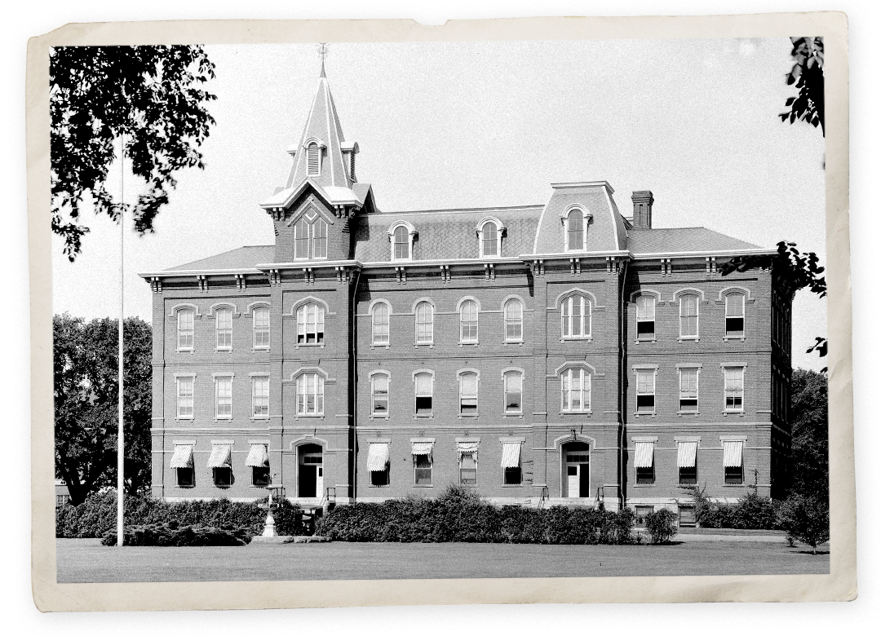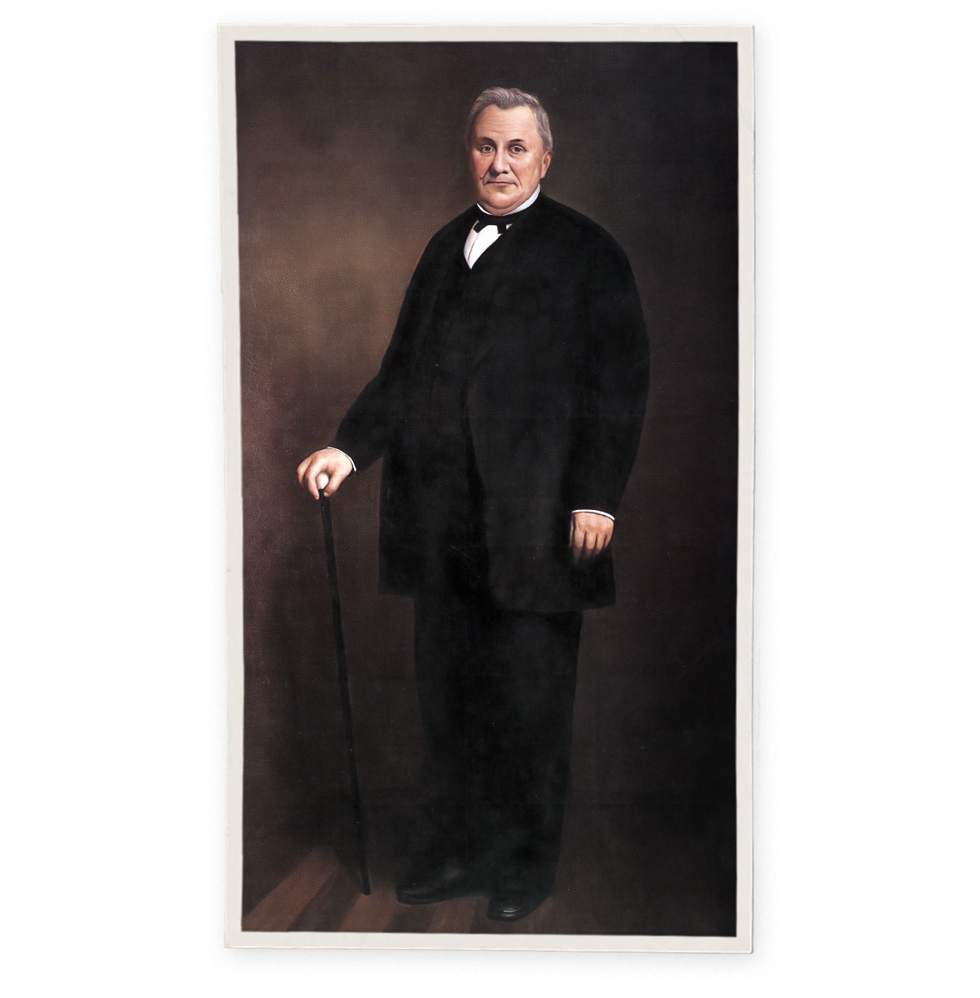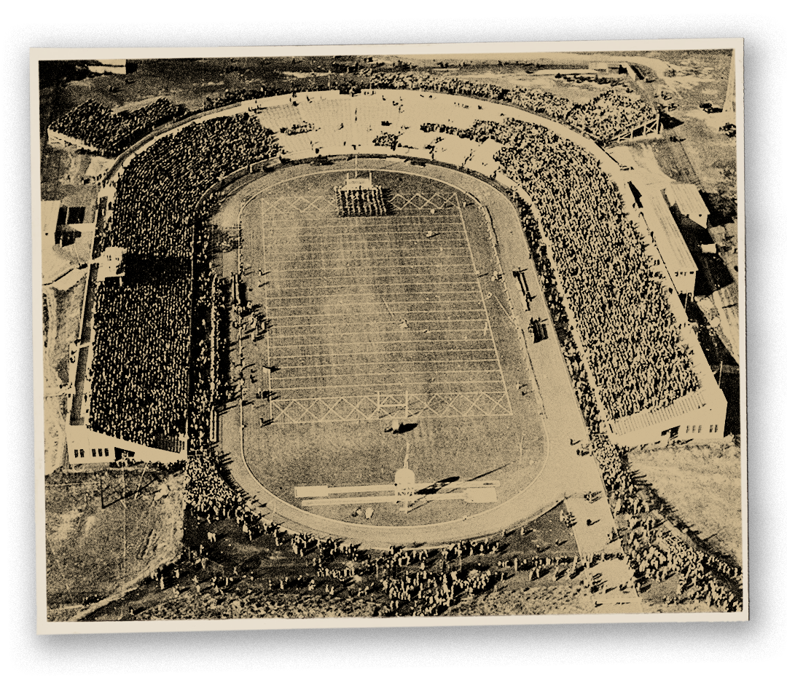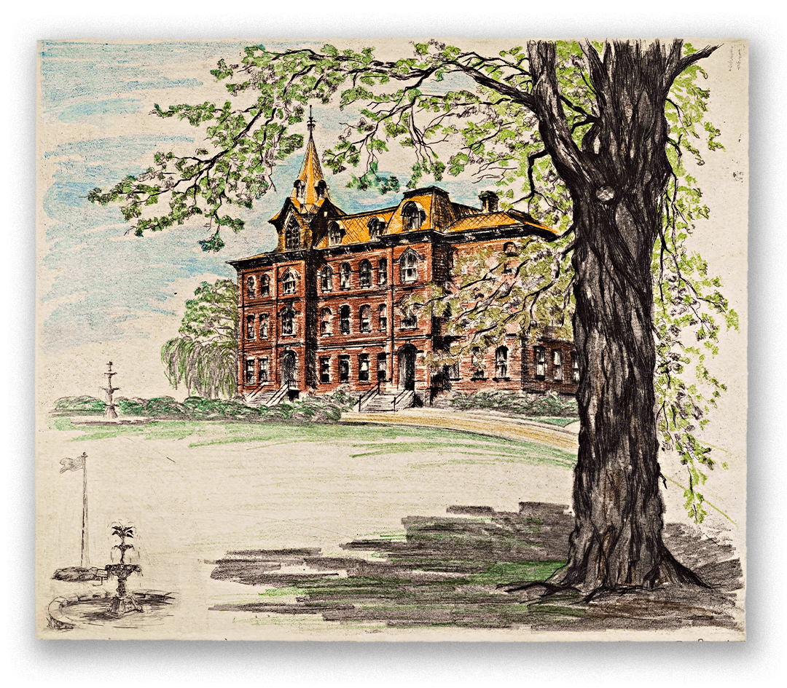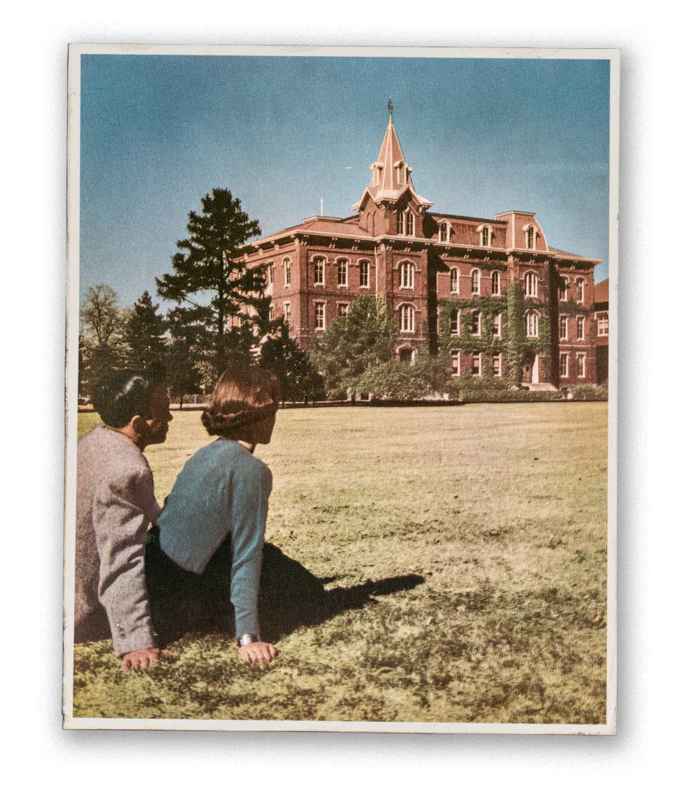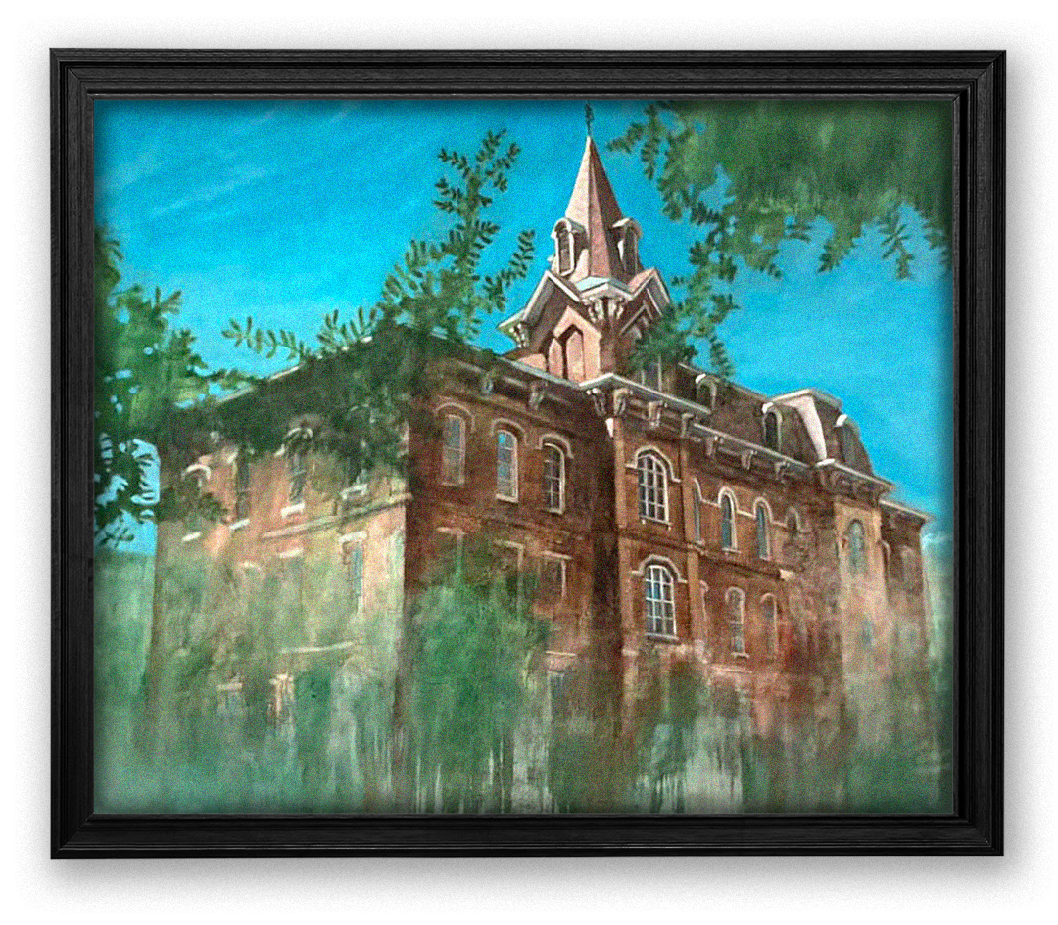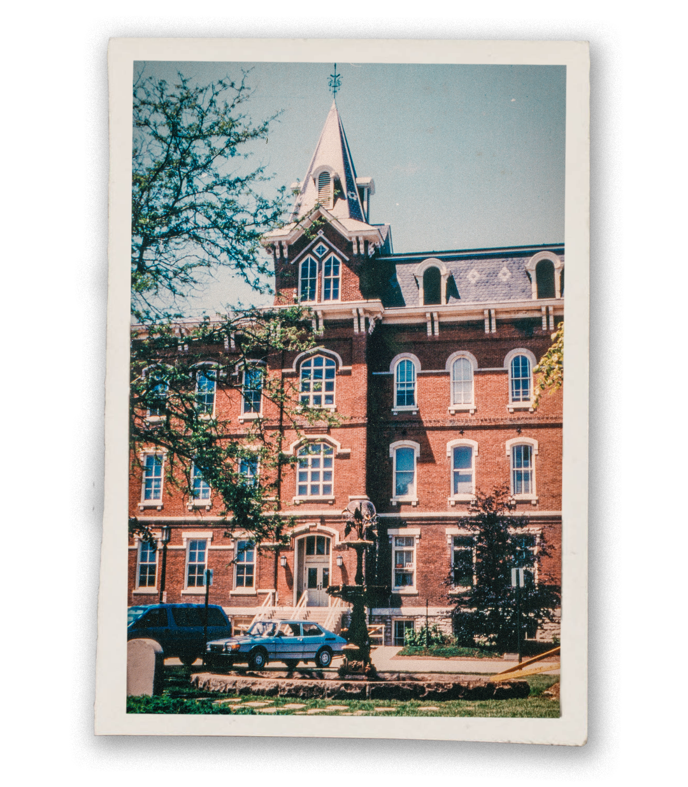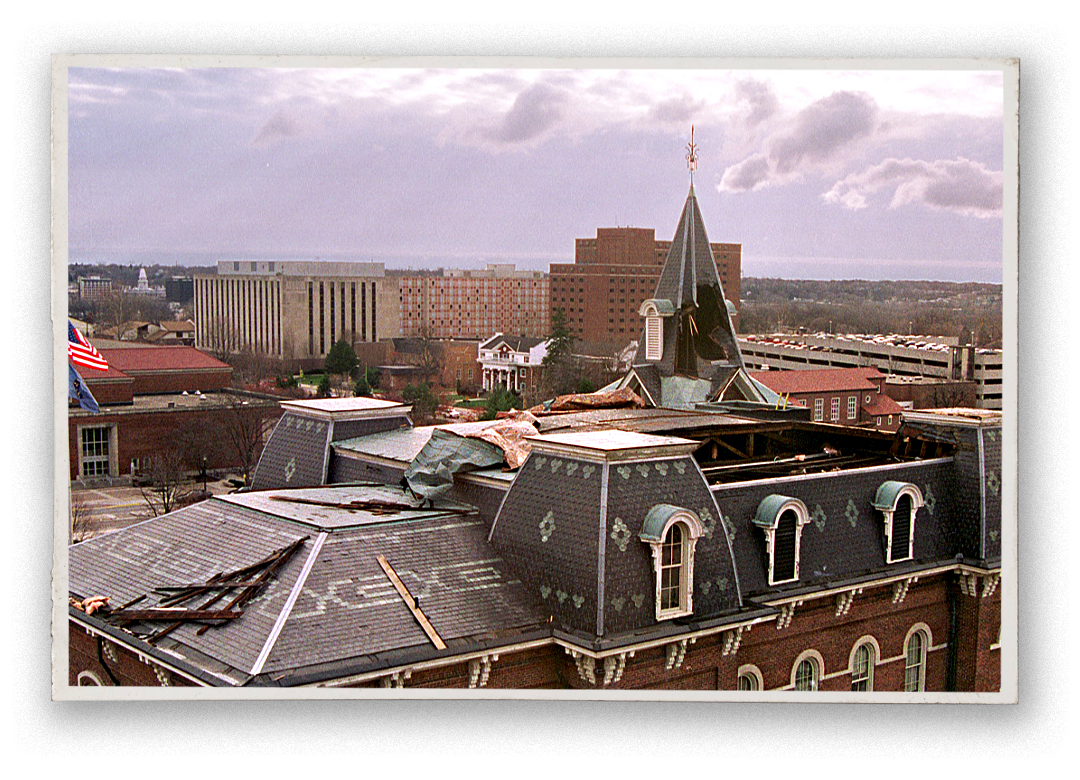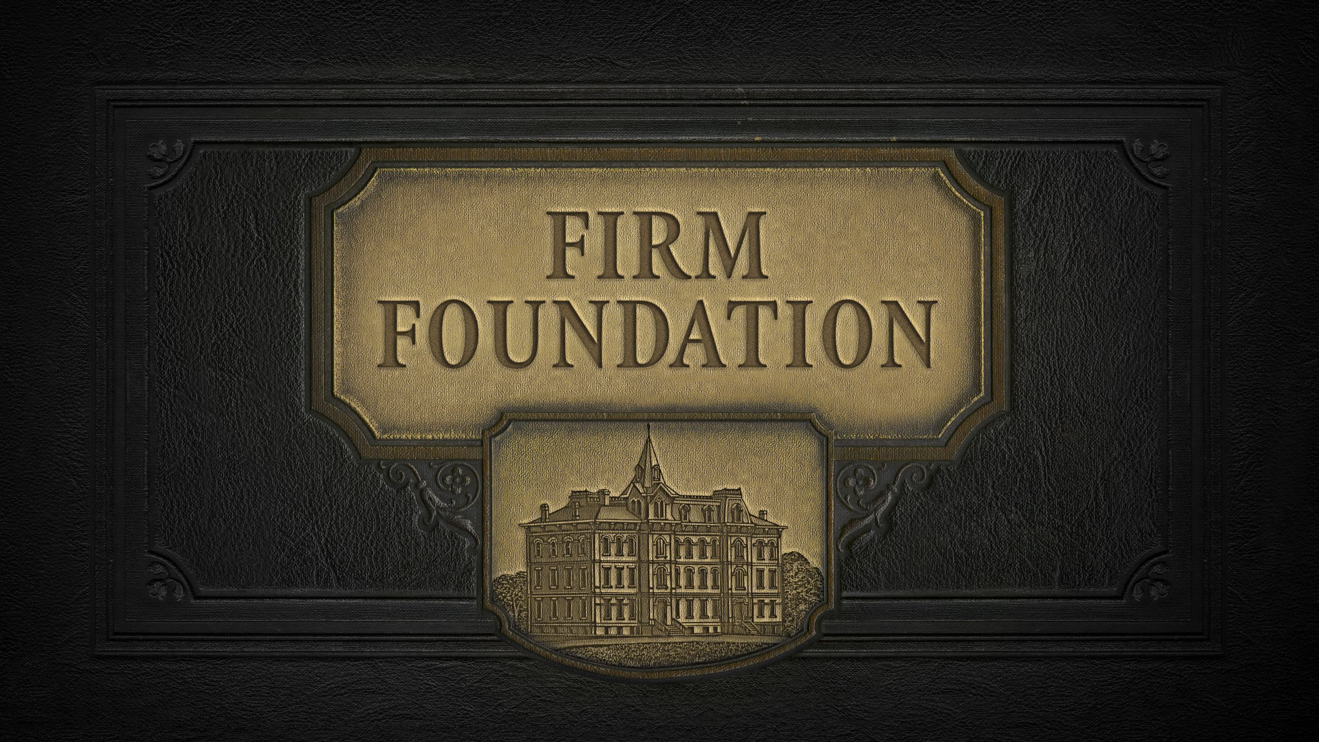
// Compiled by Nicolle Kain (LA’22, M’22) and Mary Monical
// Images courtesy of Purdue University Archives and Special Collections
“University Hall, to me, is really the soul of the university,” says John Norberg, a Purdue historian, author, and former director of communications for the University Development Office. “It was the main building. A lot of colleges have a building they call Old Main. Well, University Hall is our Old Main.”
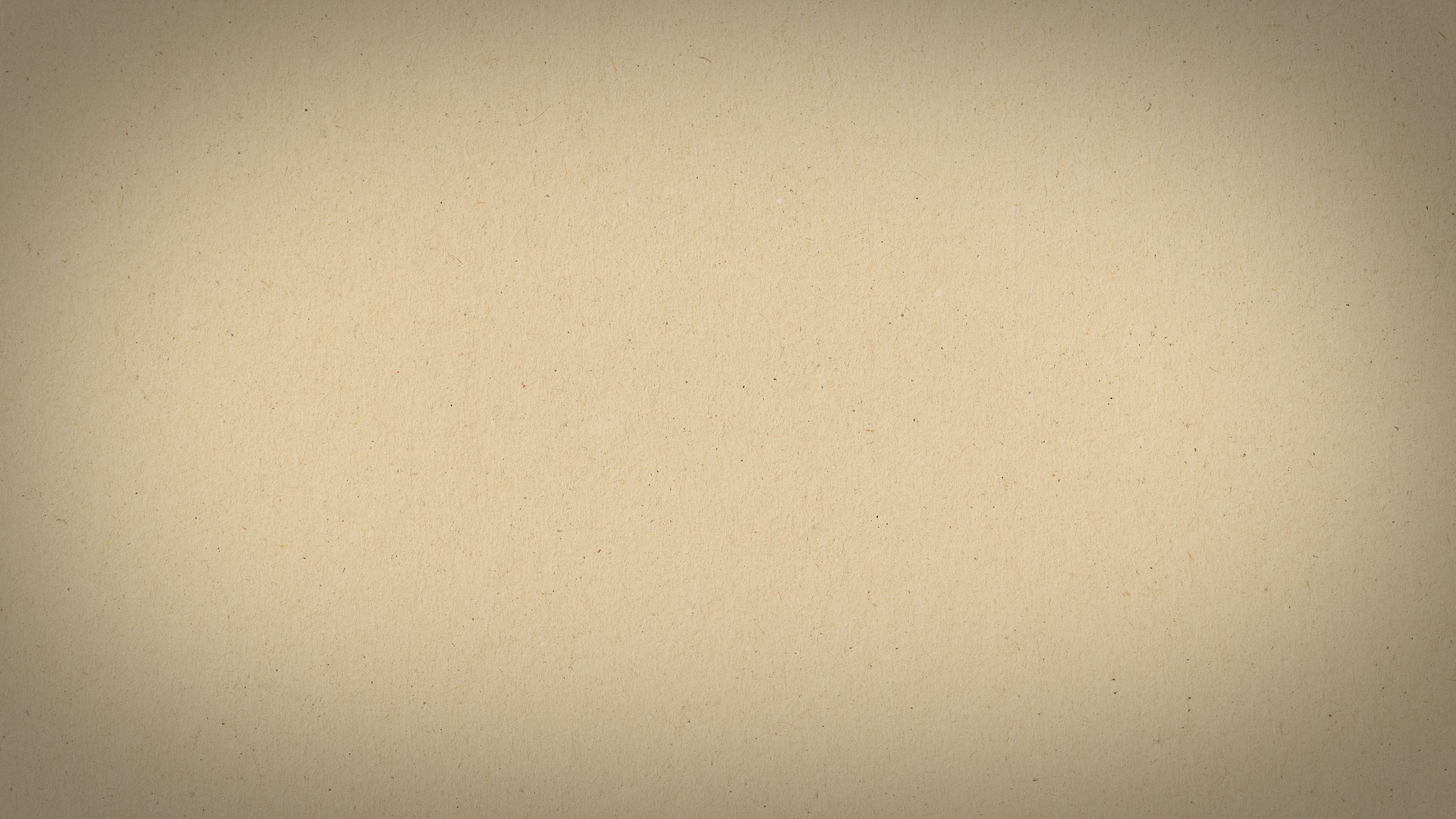
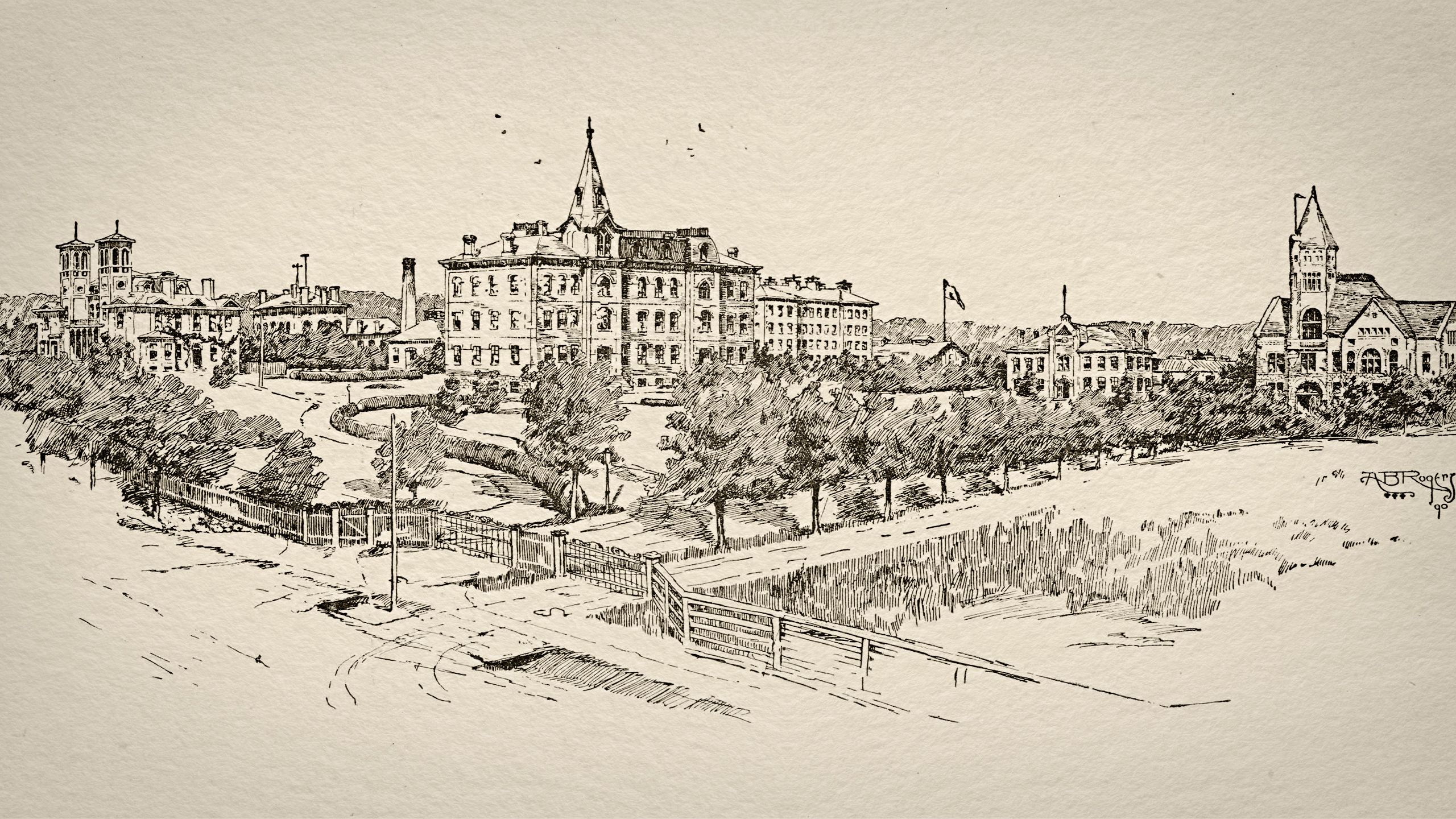
Contrary to what many believe, University Hall did not exist when Purdue’s first classes were held on September 16, 1874.
“There is a lot of information out there about University Hall, and some of it is not quite accurate but pretty close,” Norberg says. “It was not one of the original buildings. The university opened with a handful of buildings. There was a residence hall for faculty and their wives and children and the president’s offices. It had a dorm, which they called Purdue Hall. It had a classroom building and an armory. It also had a workshop where they stabled horses and an outhouse—if you want to count those as buildings. None of those exist today, so the oldest building on campus now is University Hall.”
Dedicated on November 21, 1877, University Hall was partly funded through John Purdue’s founding donation. Its construction was significant, allowing the young university to increase enrollment and provide spaces to gather, study, and celebrate.
It was called the Main Building during construction, but the name University Hall was selected by the Board of Trustees the day before the dedication.
According to the December 1, 1877, issue of Indiana Farmer, “The day was disagreeable, but the hall was filled by an attentive and interested audience during the dedicatory exercises….Though not a showy building, it has an imposing external appearance and is built in a most substantial manner….The chapel has a capacity for seating five hundred persons. The building is heated by steam and lighted with gas from the University gas works. Its entire cost was within $40,000.”
Emerson E. White, Purdue’s third president, spoke at the event. “Before the completion of this building, we have been hampered in all our operations,” he said. “We have had classes reciting in different buildings and some even in dormitories, but now we feel we have an opportunity to carry on our instructions without anything to hinder.”
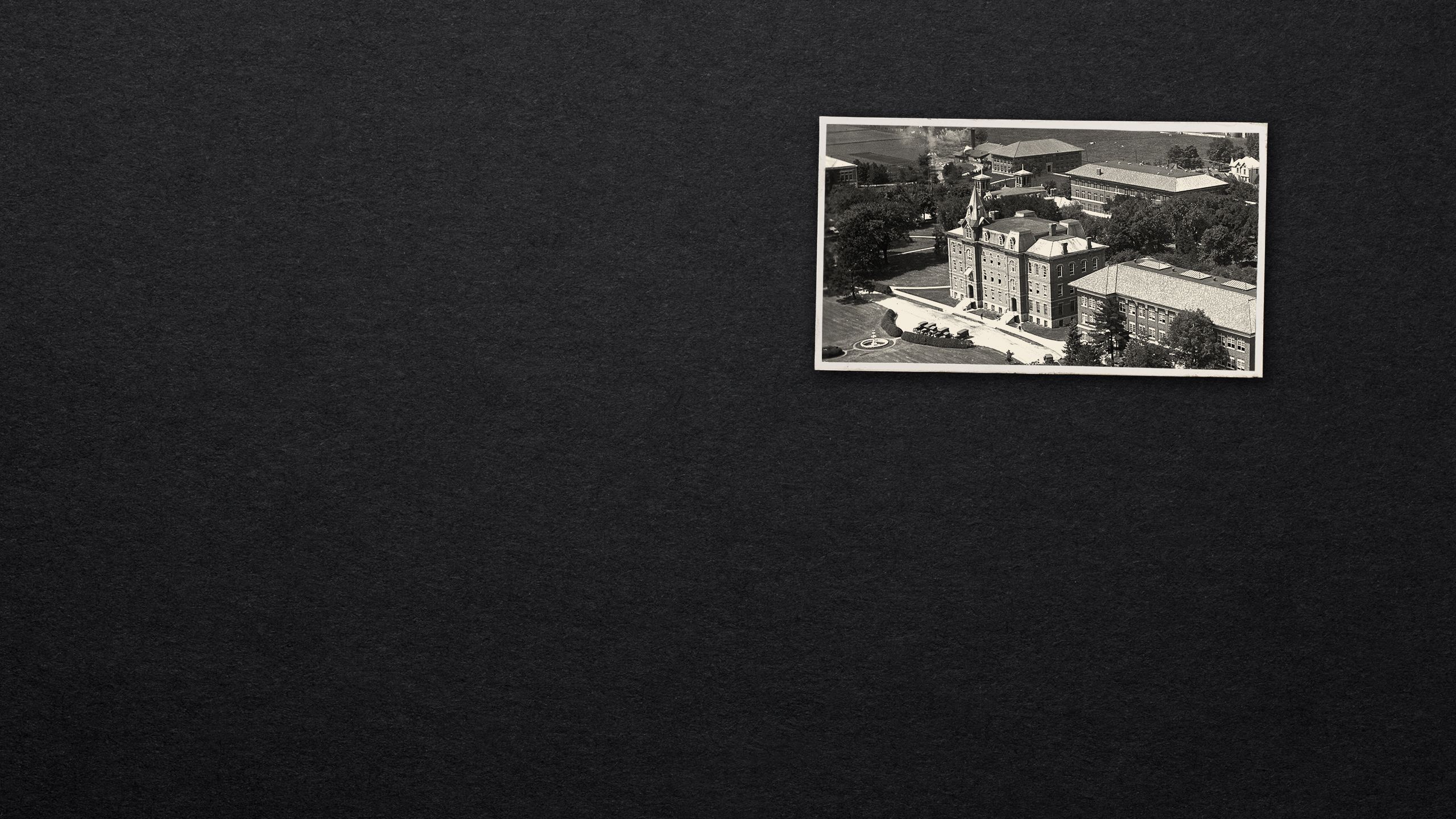
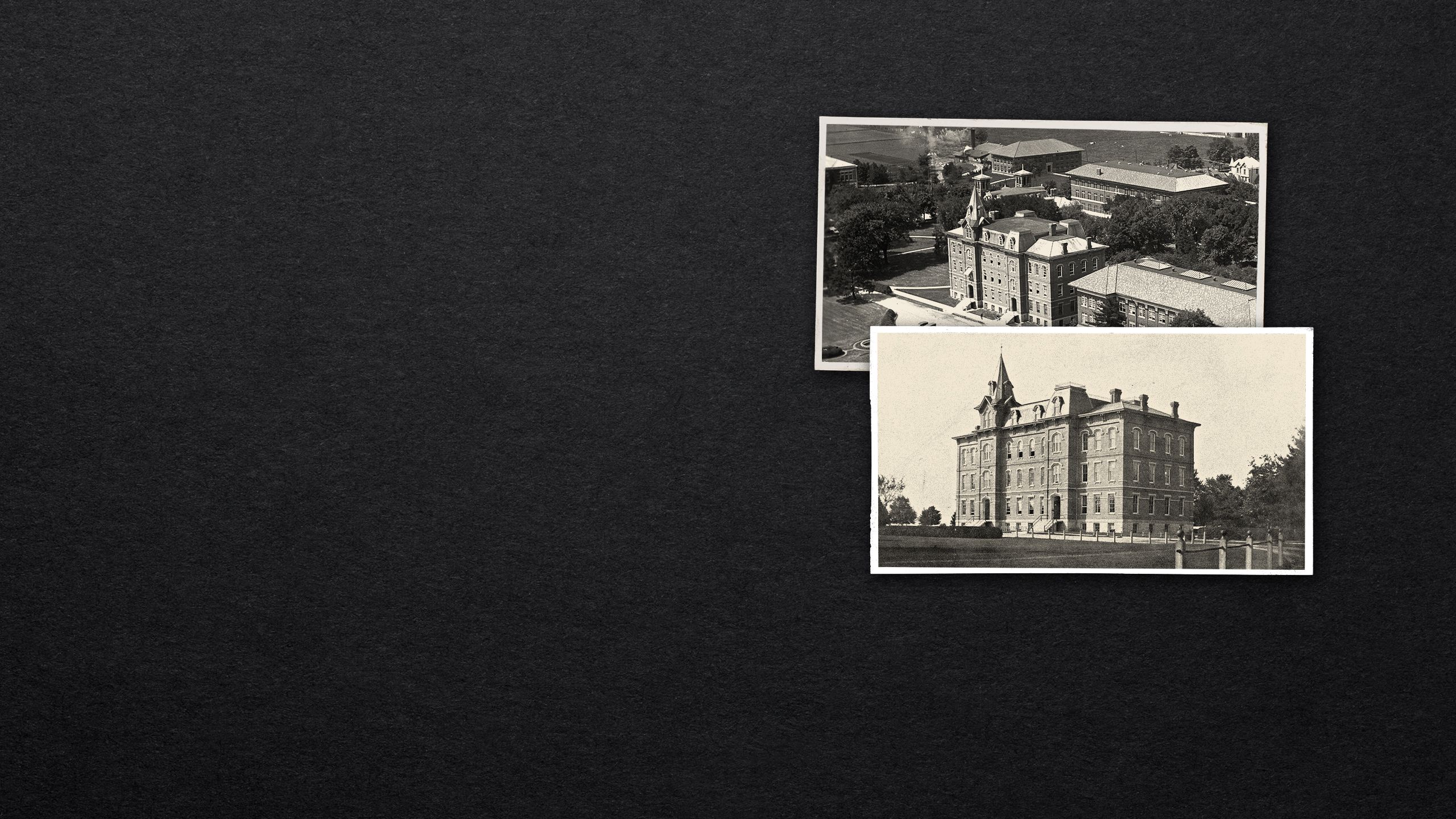
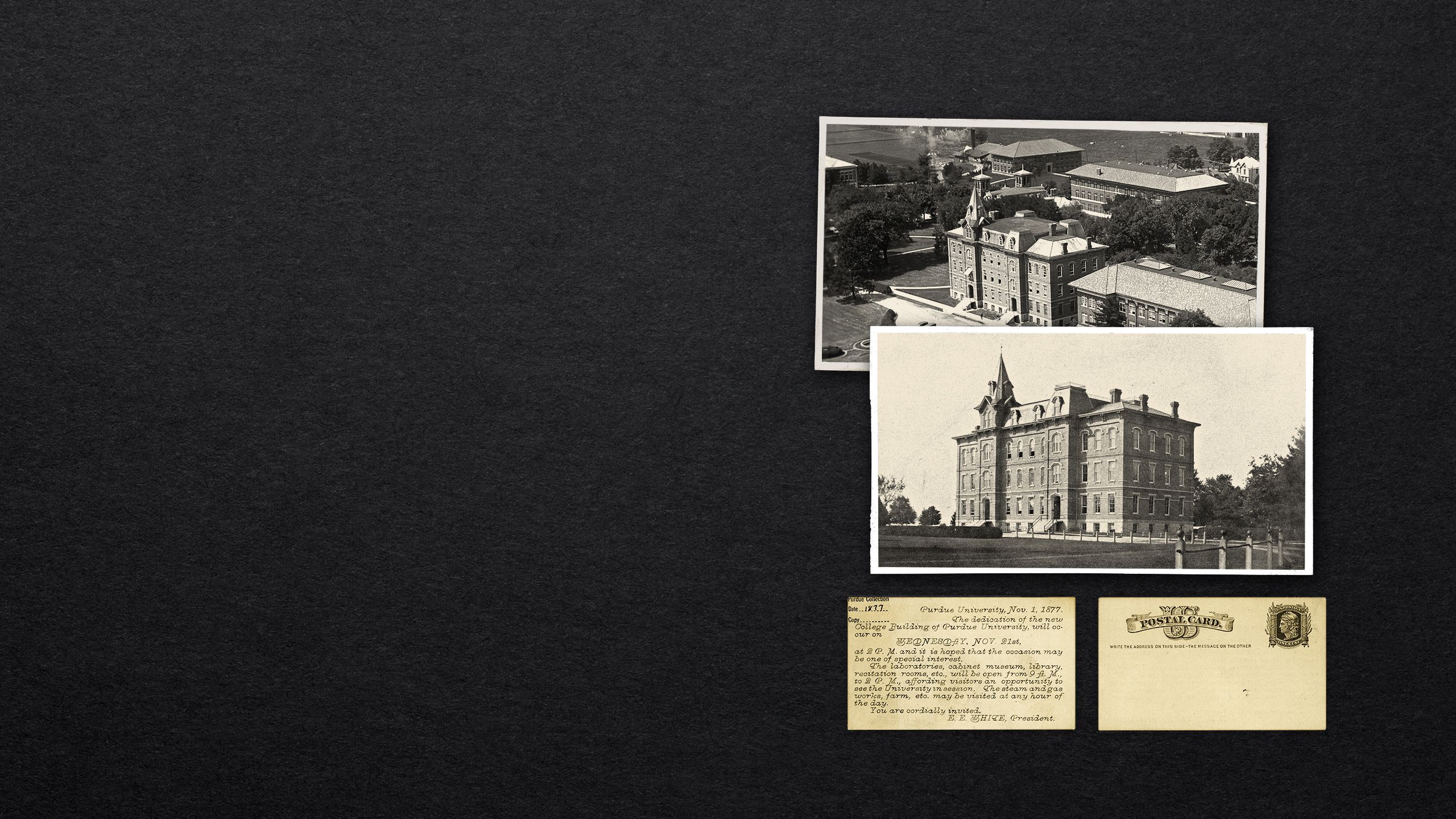
Contrary to what many believe, University Hall did not exist when Purdue’s first classes were held on September 16, 1874.
“There is a lot of information out there about University Hall, and some of it is not quite accurate but pretty close,” Norberg says. “It was not one of the original buildings. The university opened with a handful of buildings. There was a residence hall for faculty and their wives and children and the president’s offices. It had a dorm, which they called Purdue Hall. It had a classroom building and an armory. It also had a workshop where they stabled horses and an outhouse—if you want to count those as buildings. None of those exist today, so the oldest building on campus now is University Hall.”
Dedicated on November 21, 1877, University Hall was partly funded through John Purdue’s founding donation. Its construction was significant, allowing the young university to increase enrollment and provide spaces to gather, study, and celebrate.
It was called the Main Building during construction, but the name University Hall was selected by the Board of Trustees the day before the dedication.
According to the December 1, 1877, issue of Indiana Farmer, “The day was disagreeable, but the hall was filled by an attentive and interested audience during the dedicatory exercises….Though not a showy building, it has an imposing external appearance and is built in a most substantial manner….The chapel has a capacity for seating five hundred persons. The building is heated by steam and lighted with gas from the University gas works. Its entire cost was within $40,000.”
Emerson E. White, Purdue’s third president, spoke at the event. “Before the completion of this building, we have been hampered in all our operations,” he said. “We have had classes reciting in different buildings and some even in dormitories, but now we feel we have an opportunity to carry on our instructions without anything to hinder.”

Detailed descriptions of University Hall were included in Purdue’s annual course catalogs for many years, underscoring its importance to campus:
The new college building, “University Hall,” has two fronts, each 136 feet in length, and is divided by two hallways, each 67 feet by 14 feet 8 inches, into three sections. The central or main portion, including the halls, is 79 feet long by 67 feet wide, and the two ends are each 30 1/2 feet by 54 feet.
The central portion is five stories high, including the basement and mansard stories, and the two ends are each four stories high, with an attic. The three main stories are each 14 feet high in the clear, and the basement story is 10 feet. The chapel is 30 feet, including the gallery.
The ends of the two hall transepts are surmounted, three by a turret and one by a tower or belfry. The basement is stone and the upper stories brick, with stone trimmings.
The building contains a chapel, or assembly hall, 56 by 41 feet, with galleries on three sides; an academy hall, 56 by 41 feet; two society halls, each 51 by 29 feet; a library room, 41 by 27 feet; three cabinet rooms, each 41 by 27 feet; eight recitation rooms, each 29 by 25 feet; two well lighted basement rooms, each 29 by 25 feet; and two suites of lunch and toilet rooms.
—The Annual Register of Purdue University for 1877–88
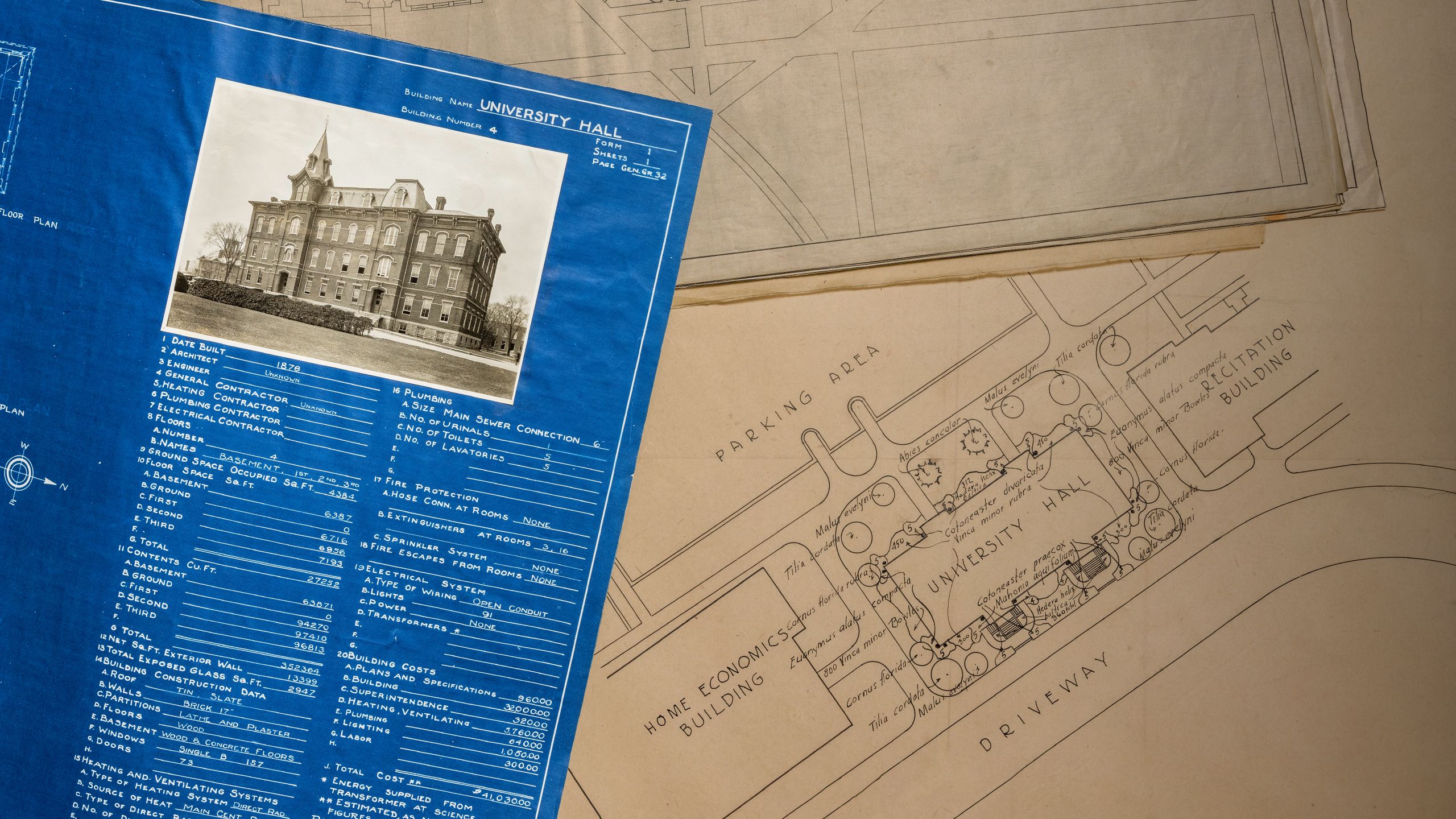
Detailed descriptions of University Hall were included in Purdue’s annual course catalogs for many years, underscoring its importance to campus:
The new college building, “University Hall,” has two fronts, each 136 feet in length, and is divided by two hallways, each 67 feet by 14 feet 8 inches, into three sections. The central or main portion, including the halls, is 79 feet long by 67 feet wide, and the two ends are each 30 1/2 feet by 54 feet.
The central portion is five stories high, including the basement and mansard stories, and the two ends are each four stories high, with an attic. The three main stories are each 14 feet high in the clear, and the basement story is 10 feet. The chapel is 30 feet, including the gallery.
The ends of the two hall transepts are surmounted, three by a turret and one by a tower or belfry. The basement is stone and the upper stories brick, with stone trimmings.
The building contains a chapel, or assembly hall, 56 by 41 feet, with galleries on three sides; an academy hall, 56 by 41 feet; two society halls, each 51 by 29 feet; a library room, 41 by 27 feet; three cabinet rooms, each 41 by 27 feet; eight recitation rooms, each 29 by 25 feet; two well lighted basement rooms, each 29 by 25 feet; and two suites of lunch and toilet rooms.
—The Annual Register of Purdue University for 1877–88

Purdue’s library was housed in University Hall from the building’s opening until 1913, when a freestanding library was constructed. According to the June 1966 Purdue Alumnus, the library had doubled its space by acquiring an adjoining room in 1886 and then increased in size again less than 10 years later.
“In 1895, the space occupied by the Library in University Hall was again doubled in size and was considered ‘one of the most attractive departments about the University, being well lighted, comfortably furnished, and well stocked with books. It occupies the first and second floors in the central portion of the main building.’”
Daily chapel services were held on the third level until the early 1900s, and the structure was used for commencement exercises from 1877 to 1895. When the student body outgrew the size of the chapel, graduation took place on the oval in front of the hall.
The Purdue and the Purdue News—student literary society newspapers and forerunners of the Purdue Exponent—were edited in University Hall. The Philalethean, the first organization dedicated to the literary advancement of women at Purdue and the first university-sponsored extracurricular activity for women, regularly met in the building.
In 1923, University Hall was completely redecorated in anticipation of a record enrollment. The heating system was improved, and gas lights were replaced with electrical lights. The original chapel, which had not been used for several years, was renovated to accommodate various literary societies.
The building was also heavily renovated in the 1960s, which caused a stir among some alumni who feared that the exterior would be altered. And while the interior was entirely rebuilt with new floors, stairways, plumbing, heating, electrical, and air-conditioning systems, the exterior walls, interior bearing walls, and roof structure were left intact.
“In deference to the wishes of many older alumni, the outer shell will be untouched,” the June 1960 Purdue Alumnus announced.
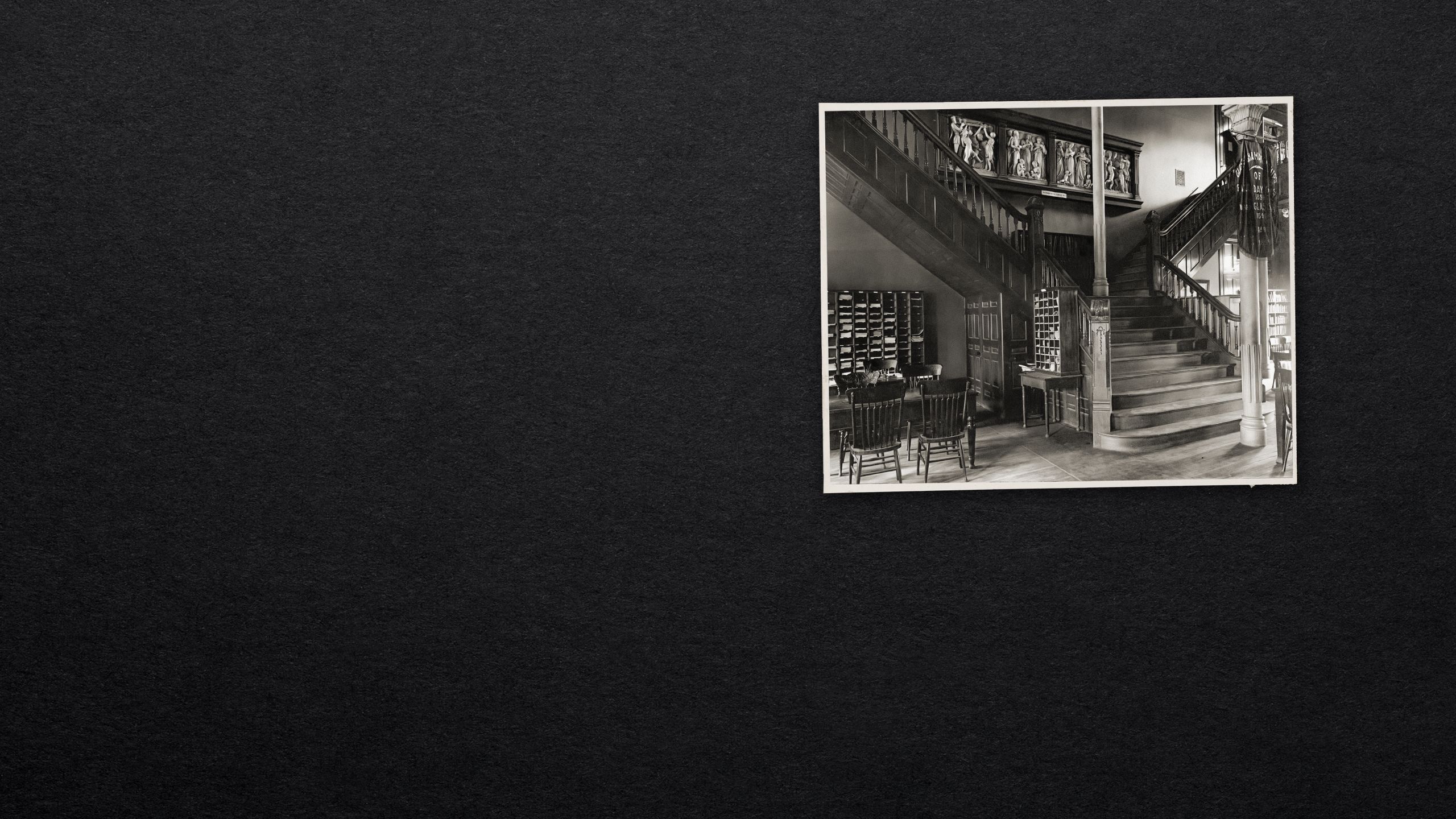
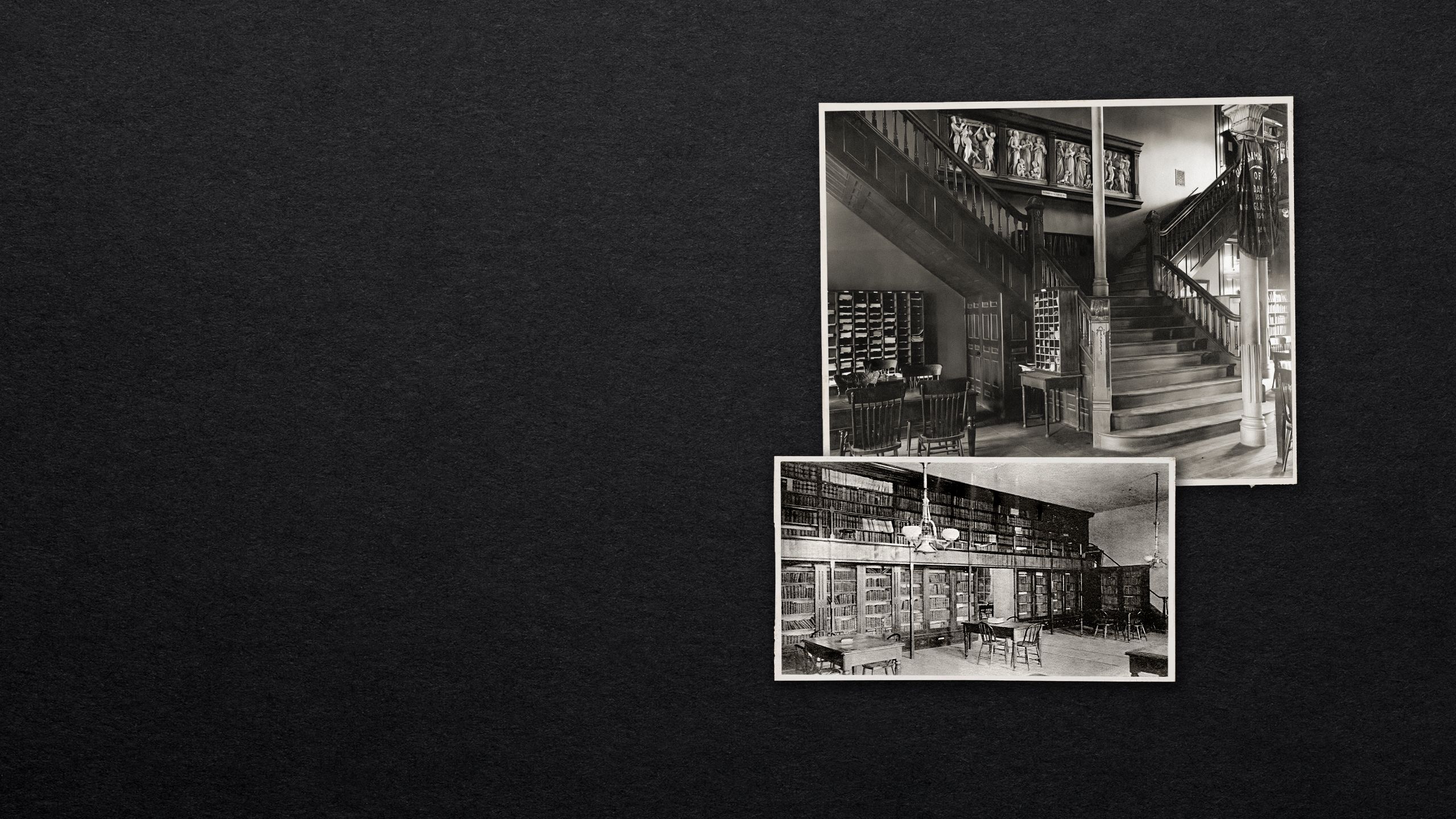
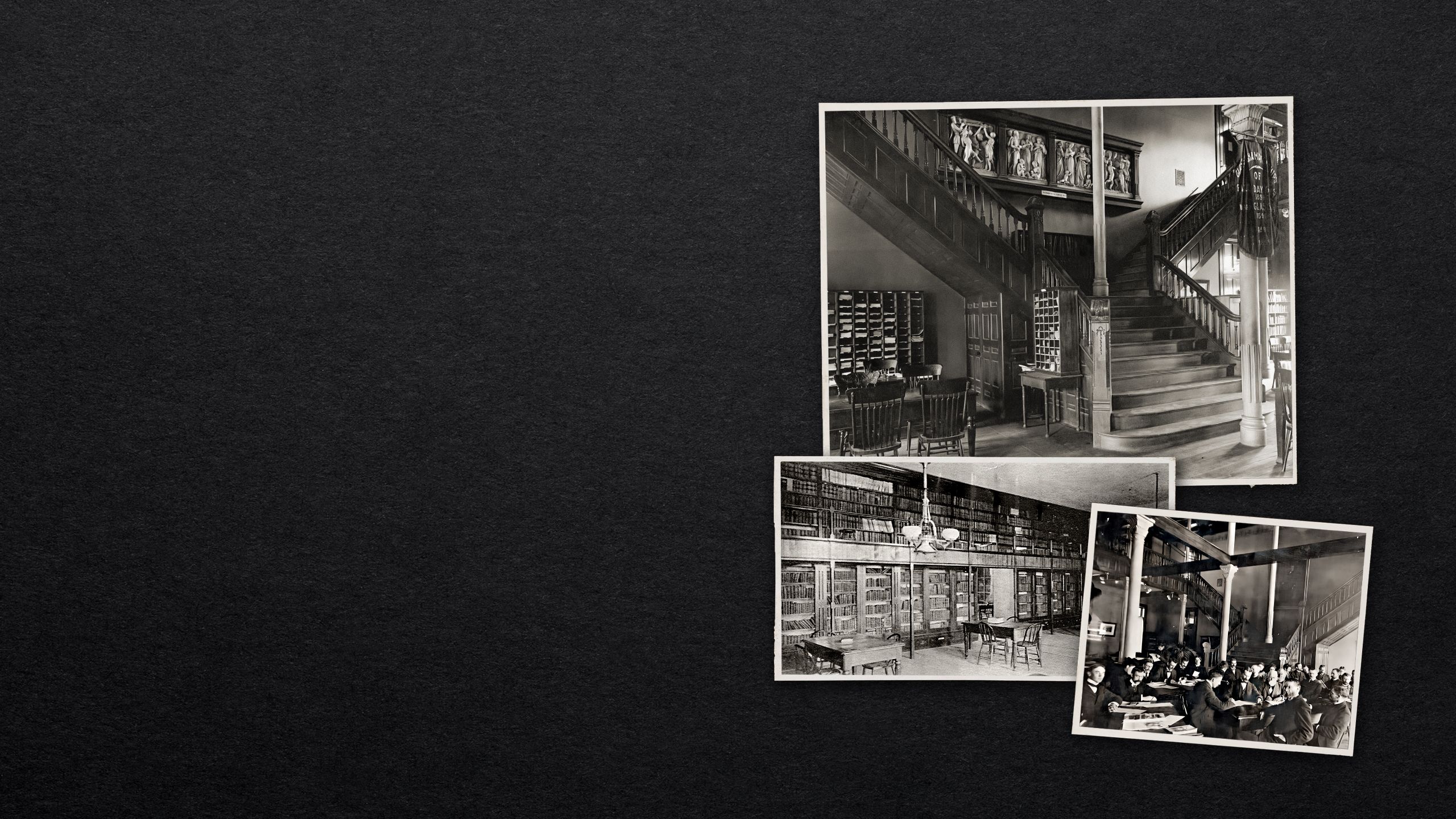
Purdue’s library was housed in University Hall from the building’s opening until 1913, when a freestanding library was constructed. According to the June 1966 Purdue Alumnus, the library had doubled its space by acquiring an adjoining room in 1886 and then increased in size again less than 10 years later.
“In 1895, the space occupied by the Library in University Hall was again doubled in size and was considered ‘one of the most attractive departments about the University, being well lighted, comfortably furnished, and well stocked with books. It occupies the first and second floors in the central portion of the main building.’”
Daily chapel services were held on the third level until the early 1900s, and the structure was used for commencement exercises from 1877 to 1895. When the student body outgrew the size of the chapel, graduation took place on the oval in front of the hall.
The Purdue and the Purdue News—student literary society newspapers and forerunners of the Purdue Exponent—were edited in University Hall. The Philalethean, the first organization dedicated to the literary advancement of women at Purdue and the first university-sponsored extracurricular activity for women, regularly met in the building.
In 1923, University Hall was completely redecorated in anticipation of a record enrollment. The heating system was improved, and gas lights were replaced with electrical lights. The original chapel, which had not been used for several years, was renovated to accommodate various literary societies.
The building was also heavily renovated in the 1960s, which caused a stir among some alumni who feared that the exterior would be altered. And while the interior was entirely rebuilt with new floors, stairways, plumbing, heating, electrical, and air-conditioning systems, the exterior walls, interior bearing walls, and roof structure were left intact.
“In deference to the wishes of many older alumni, the outer shell will be untouched,” the June 1960 Purdue Alumnus announced.

A plaque placed inside the remodeled building acknowledged University Hall’s link to the past:
In this structure built with bricks and cemented with aspirations, thousands of students have savored the finest that men have thought and felt throughout the ages: The wisdom of philosophers, the comprehension of scientists, the beauty of artists, the vision of dreamers, the realism of statesmen, for here nearly all the humanities and sciences have been taught—the hopes of its founders materialized. The exterior linked with the past. The interior transformed into contemporary efficient space. May gifted teachers and talented students here learn together as they sift the wisdom of the centuries in search of the essentials for freemen in the ageless future.
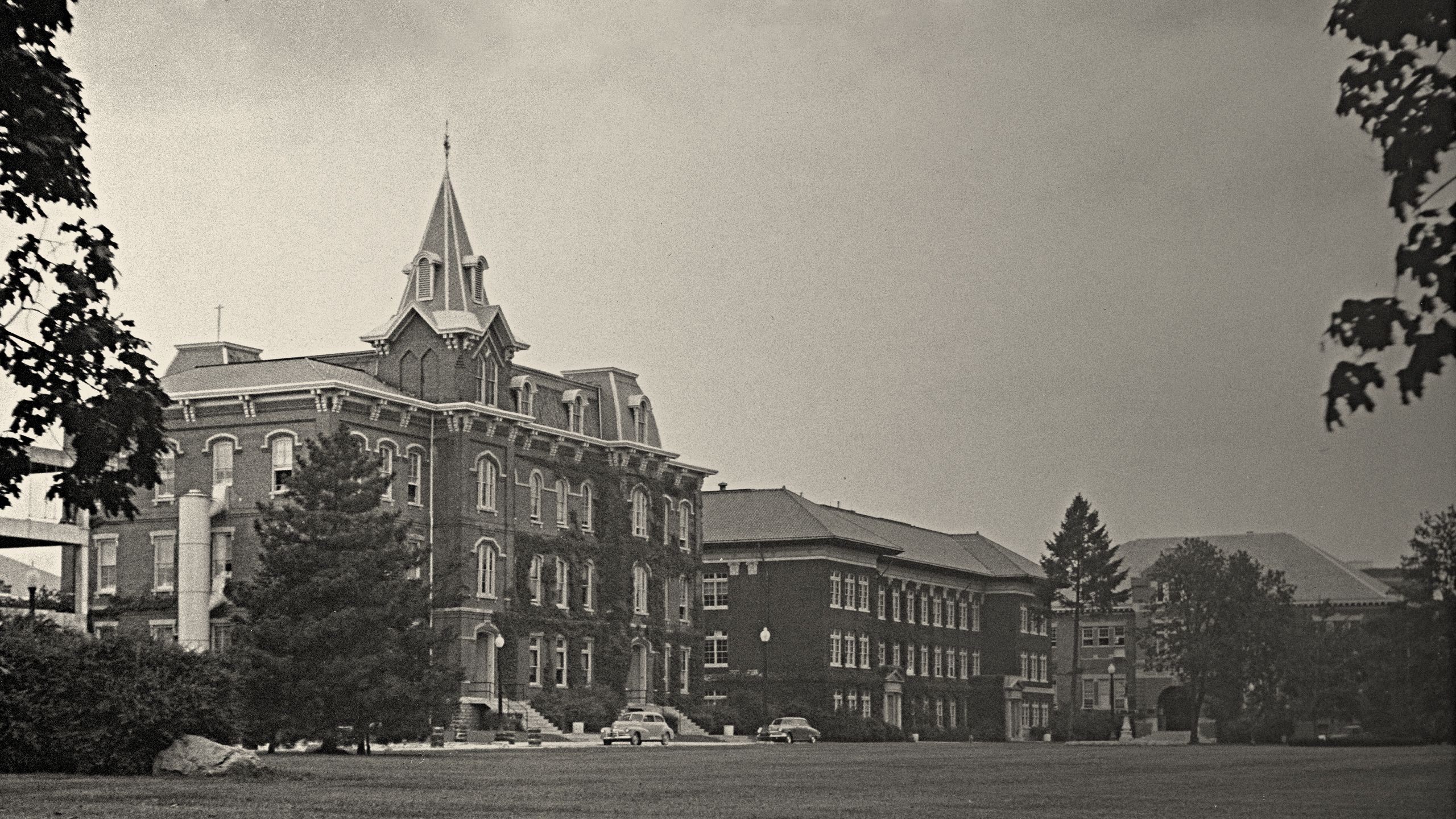
A plaque placed inside the remodeled building acknowledged University Hall’s link to the past:
In this structure built with bricks and cemented with aspirations, thousands of students have savored the finest that men have thought and felt throughout the ages: The wisdom of philosophers, the comprehension of scientists, the beauty of artists, the vision of dreamers, the realism of statesmen, for here nearly all the humanities and sciences have been taught—the hopes of its founders materialized. The exterior linked with the past. The interior transformed into contemporary efficient space. May gifted teachers and talented students here learn together as they sift the wisdom of the centuries in search of the essentials for freemen in the ageless future.

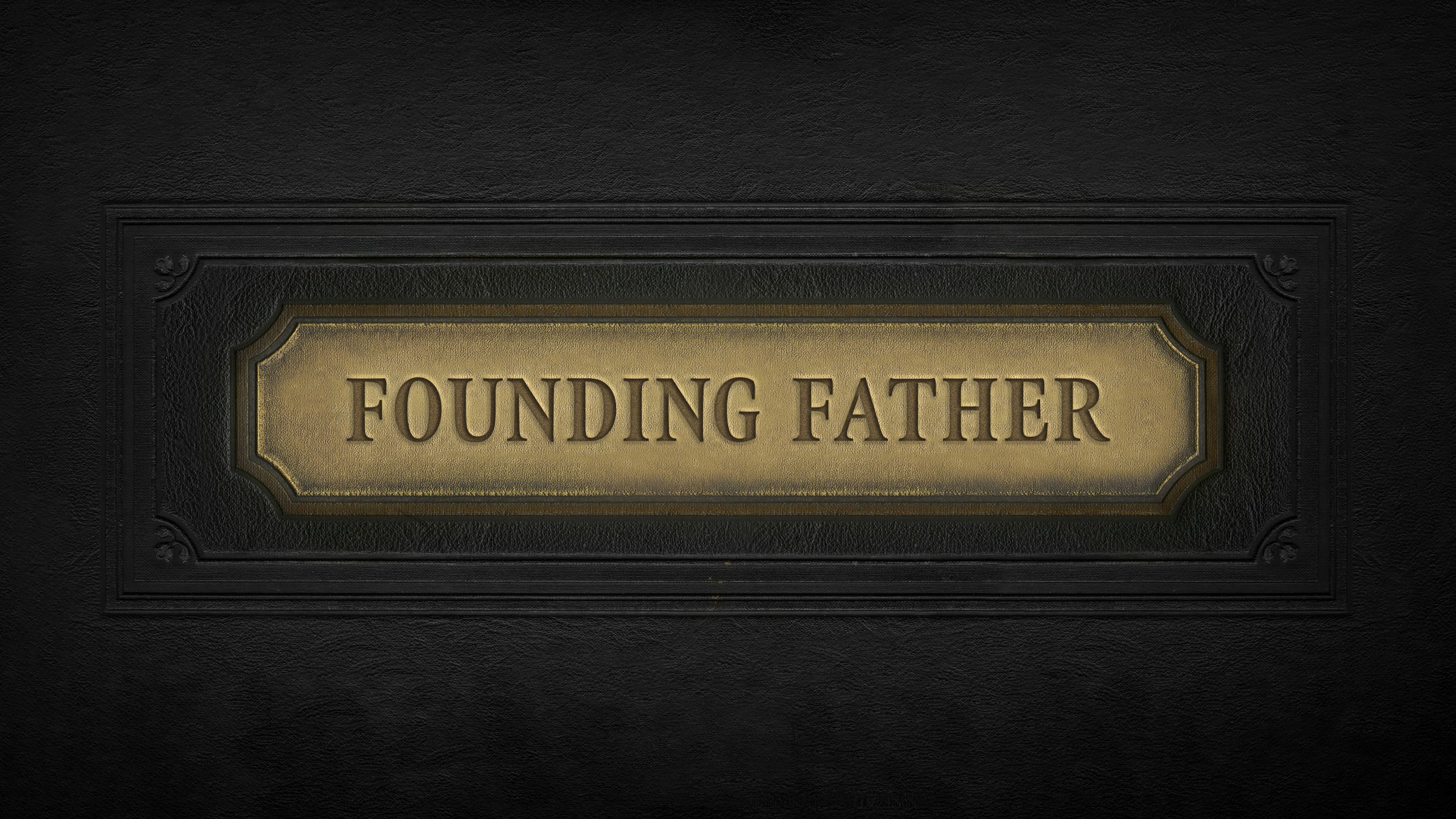
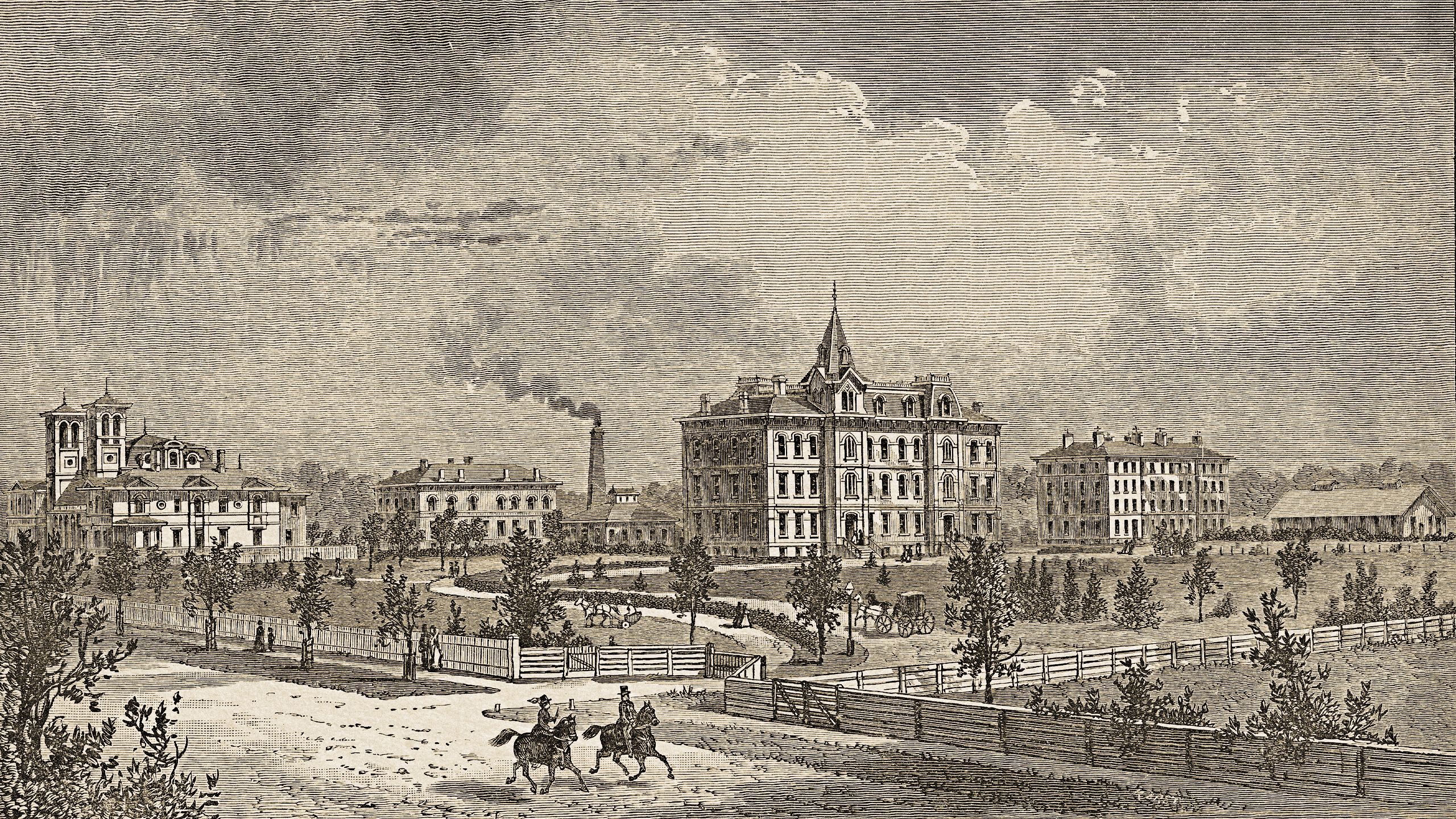
John Purdue is buried directly east of University Hall, and it’s often assumed that he requested this location as his gravesite. But he didn’t leave a will, and the building wasn’t finished when he died in 1876.
“A lot of writers say that Purdue asked to be buried on campus,” Norberg says. “I can’t prove that—maybe he did. I do know that when he died unexpectedly, a group of business and university leaders announced that they were going to bury him in front of University Hall. It was kind of symbolic. The university and this building were his monument, and his grave is right there at the footings. He helped design the building and helped pay for it, and he visited the construction site on the last day of his life.”
Purdue University is Indiana’s only land-grant university. In 1862, President Lincoln signed the Morrill Act, granting each state public land with the stipulation that proceeds from the sale of the land were to be invested for use in supporting and maintaining at least one college of agriculture and the mechanical arts. In 1865, the Indiana General Assembly voted to participate in the Morrill Act.
“John Purdue came along and offered some money to bring the university to West Lafayette,” Norberg says. “He had also acquired 100 acres of land on the west bank of the Wabash River—bought with money he was able to raise and by people giving him land really cheap.”
Purdue’s only stipulations were that the college bear his name and that he be awarded a lifelong seat on the board of directors.
“They spent a year trying to find exactly where to locate the university,” Norberg says. “Part of the problem was that the other board members and John Purdue disagreed about where to place the main building, which would become University Hall. Purdue wanted that building as far west on the 100-acre property as possible, and the rest of the board members wanted it to be much further to the east. By 1872 or so, they compromised on the current location. But Purdue never really agreed with what they settled on.”
In its early days, the university had issues with funding the construction of buildings.
“We had the land grant, which provided us with some money, but we couldn’t use that money on buildings,” Norberg says. “So money for buildings had to come from other sources, which would have been John Purdue’s $150,000 donation—the only donation to the university at that time. I think it’s a key thing that we can tie John Purdue’s money to this building because there’s nothing else still standing that he would have contributed to directly.”
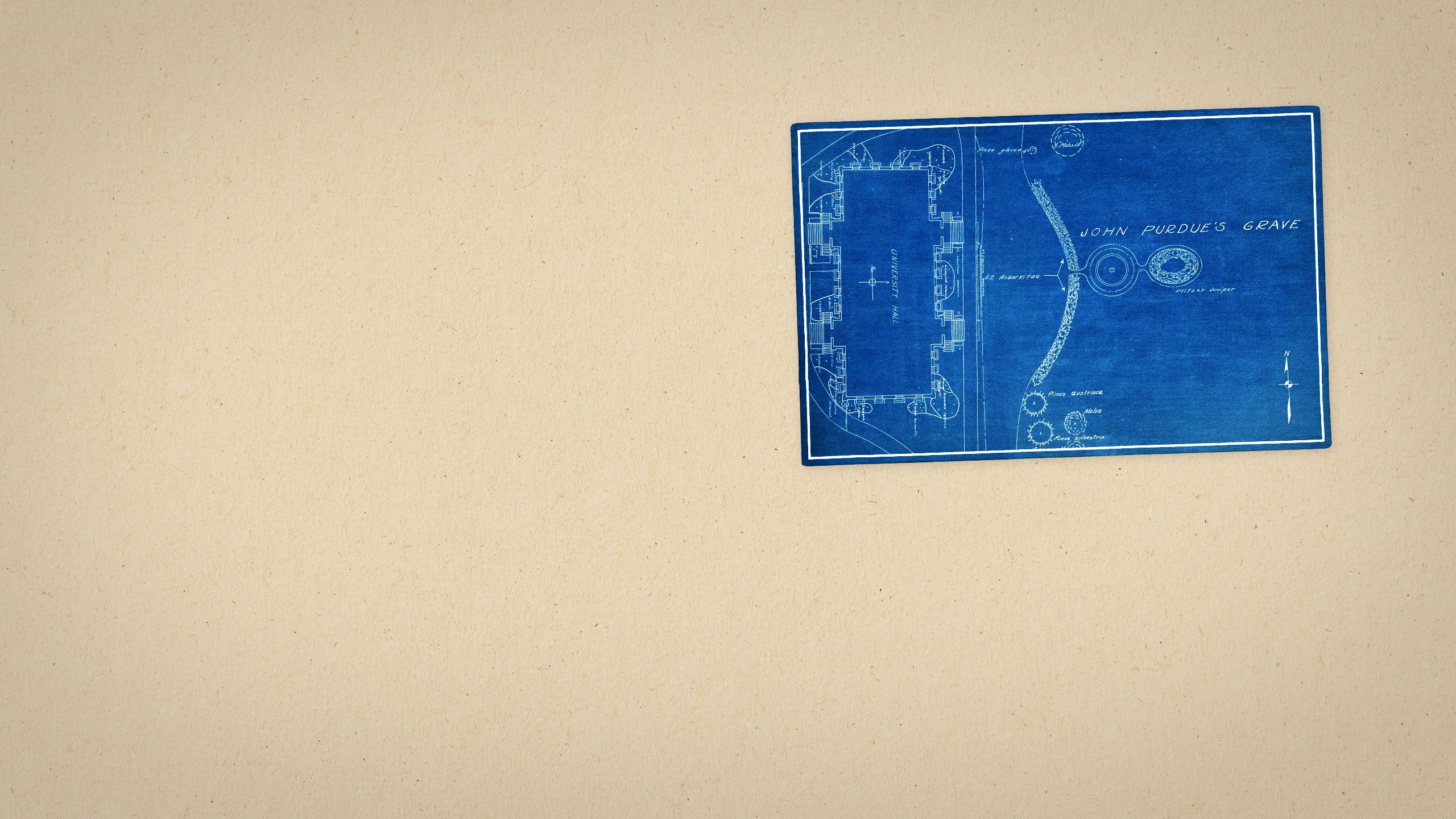
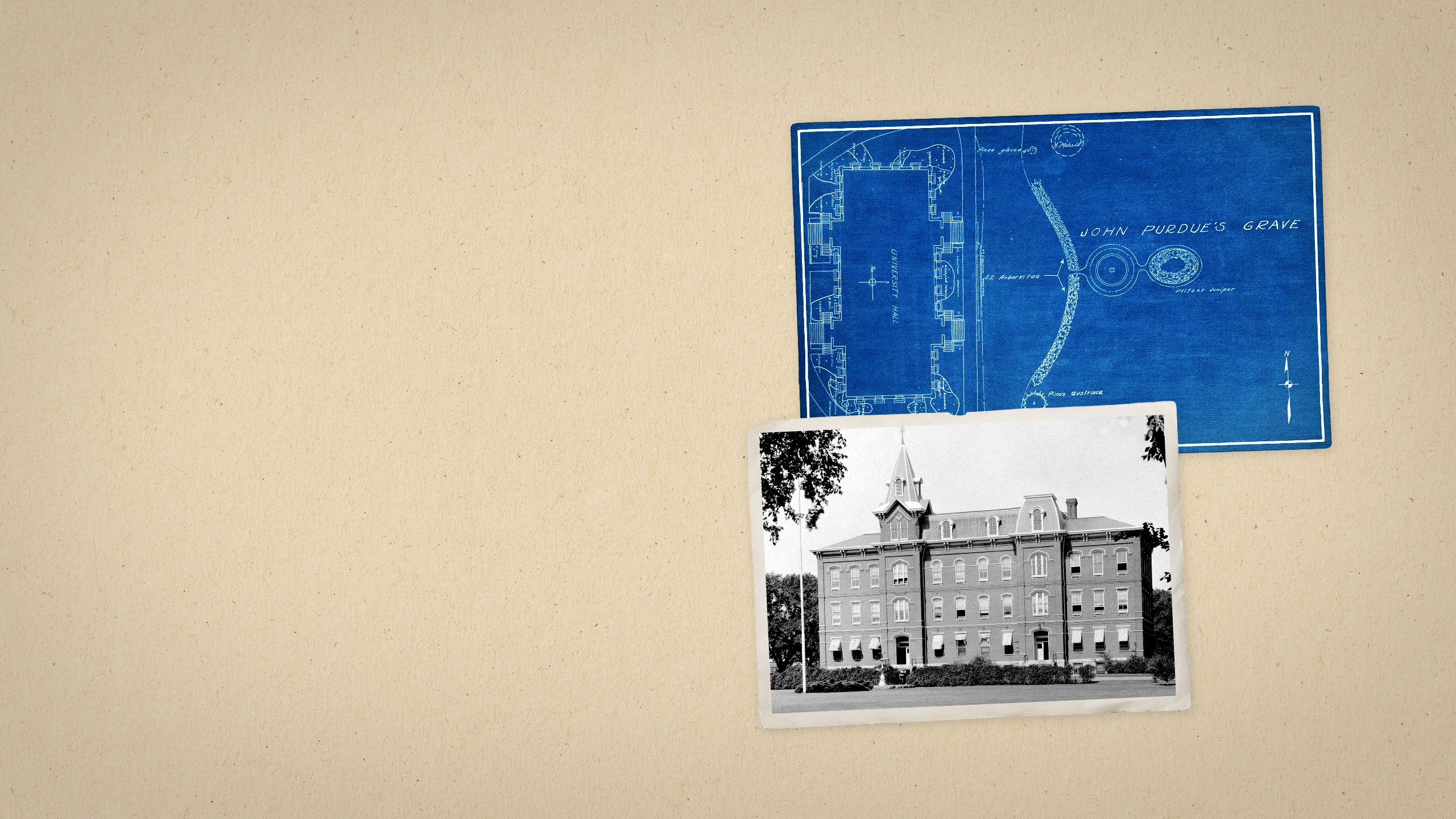
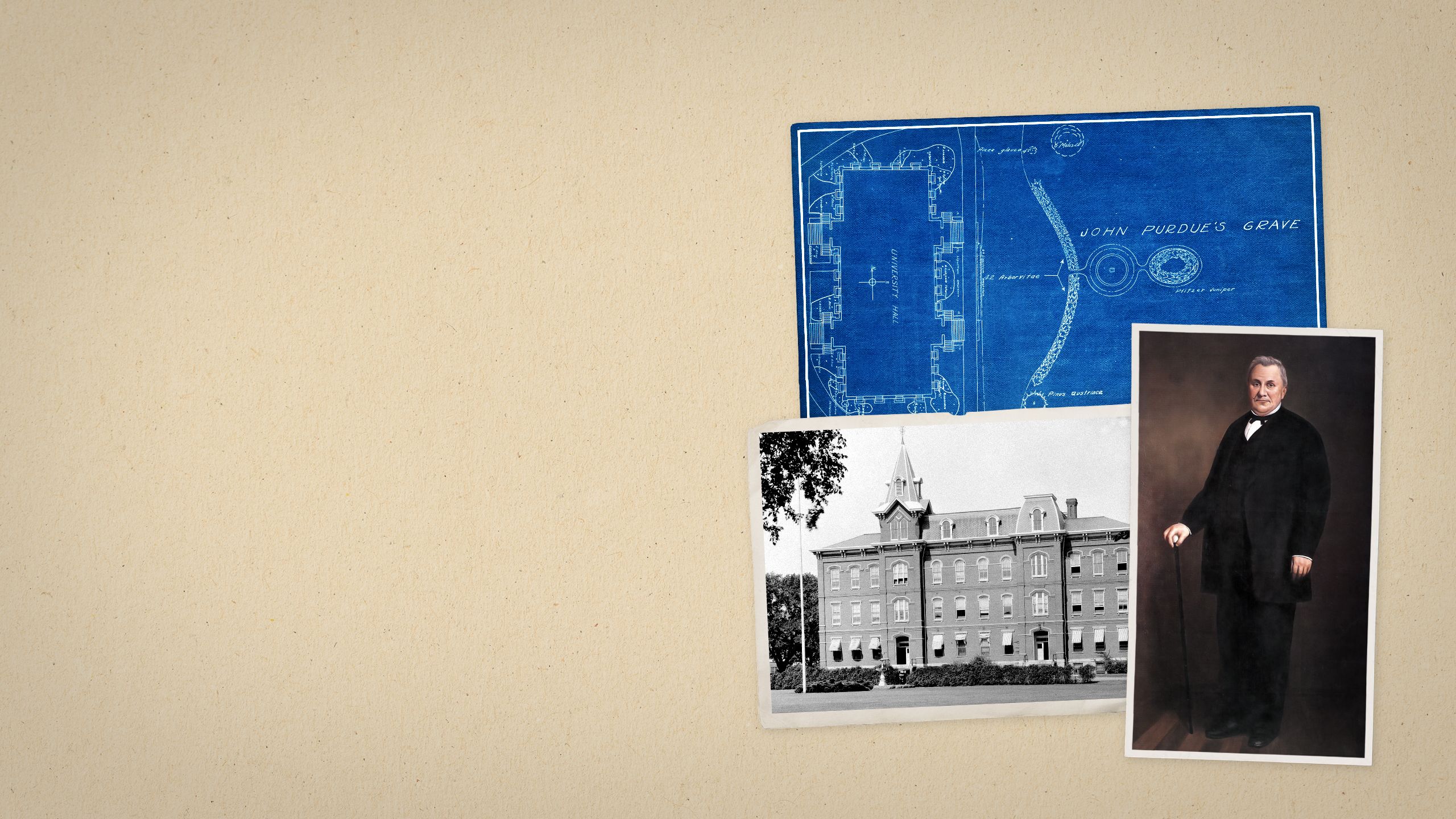
John Purdue is buried directly east of University Hall, and it’s often assumed that he requested this location as his gravesite. But he didn’t leave a will, and the building wasn’t finished when he died in 1876.
“A lot of writers say that Purdue asked to be buried on campus,” Norberg says. “I can’t prove that—maybe he did. I do know that when he died unexpectedly, a group of business and university leaders announced that they were going to bury him in front of University Hall. It was kind of symbolic. The university and this building were his monument, and his grave is right there at the footings. He helped design the building and helped pay for it, and he visited the construction site on the last day of his life.”
Purdue University is Indiana’s only land-grant university. In 1862, President Lincoln signed the Morrill Act, granting each state public land with the stipulation that proceeds from the sale of the land were to be invested for use in supporting and maintaining at least one college of agriculture and the mechanical arts. In 1865, the Indiana General Assembly voted to participate in the Morrill Act.
“John Purdue came along and offered some money to bring the university to West Lafayette,” Norberg says. “He had also acquired 100 acres of land on the west bank of the Wabash River—bought with money he was able to raise and by people giving him land really cheap.”
Purdue’s only stipulations were that the college bear his name and that he be awarded a lifelong seat on the board of directors.
“They spent a year trying to find exactly where to locate the university,” Norberg says. “Part of the problem was that the other board members and John Purdue disagreed about where to place the main building, which would become University Hall. Purdue wanted that building as far west on the 100-acre property as possible, and the rest of the board members wanted it to be much further to the east. By 1872 or so, they compromised on the current location. But Purdue never really agreed with what they settled on.”
In its early days, the university had issues with funding the construction of buildings.
“We had the land grant, which provided us with some money, but we couldn’t use that money on buildings,” Norberg says. “So money for buildings had to come from other sources, which would have been John Purdue’s $150,000 donation—the only donation to the university at that time. I think it’s a key thing that we can tie John Purdue’s money to this building because there’s nothing else still standing that he would have contributed to directly.”
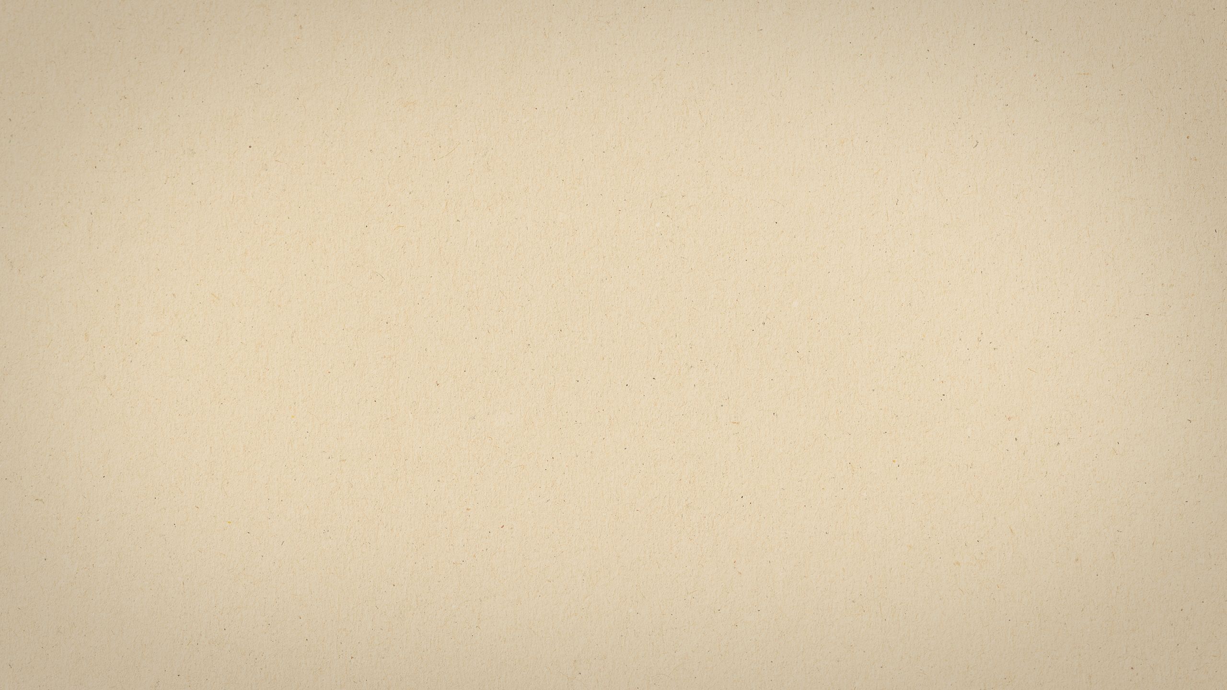
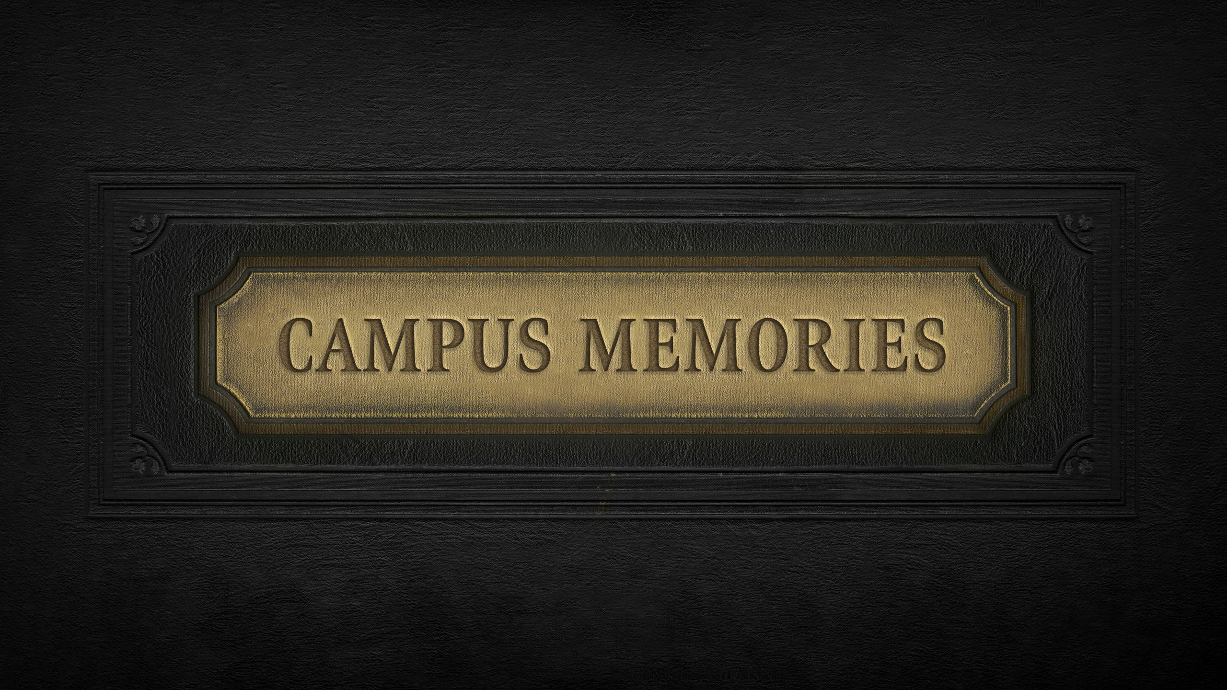
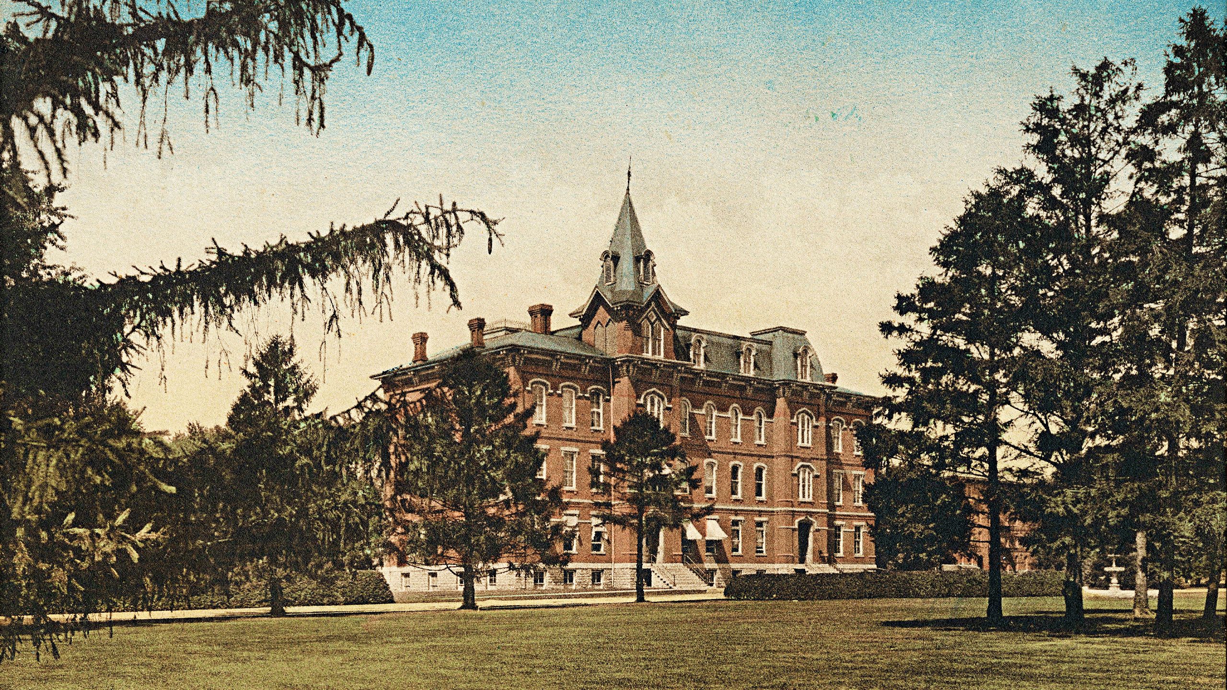
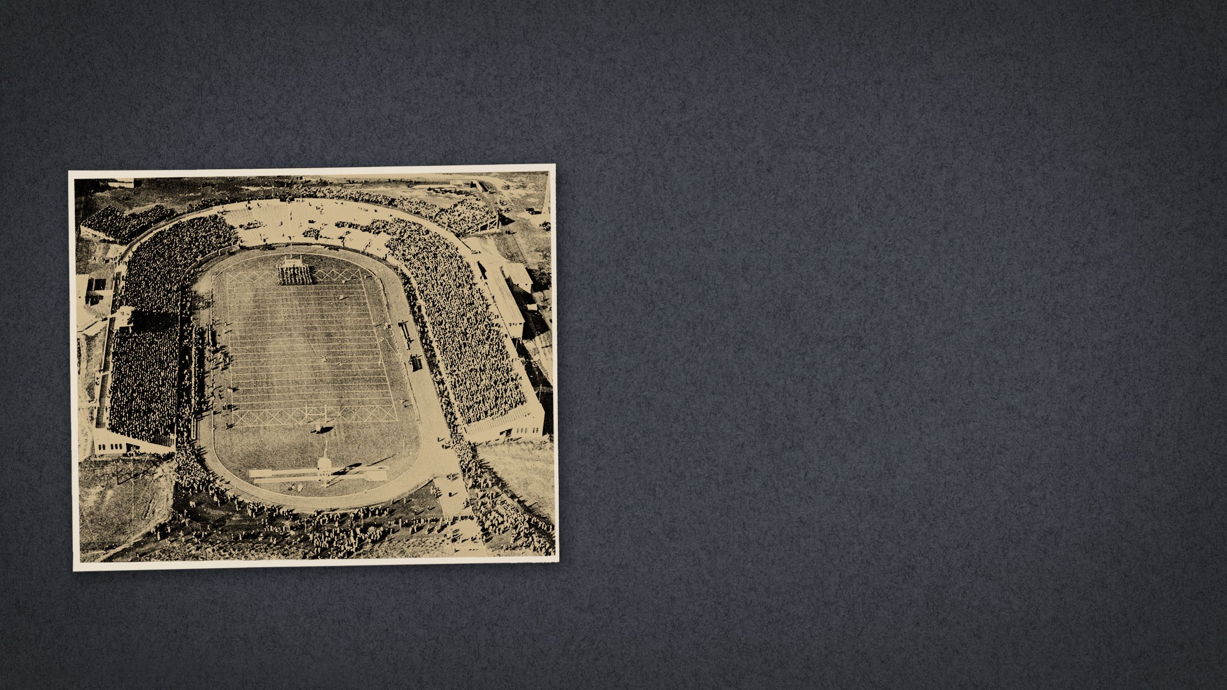
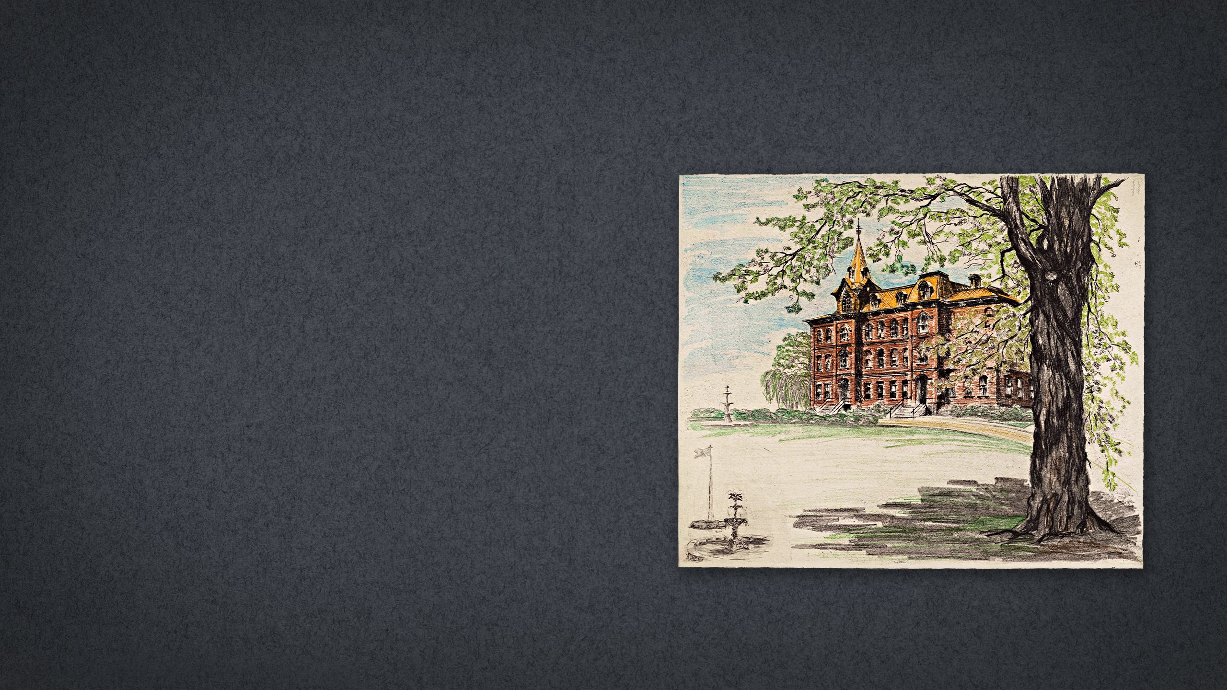
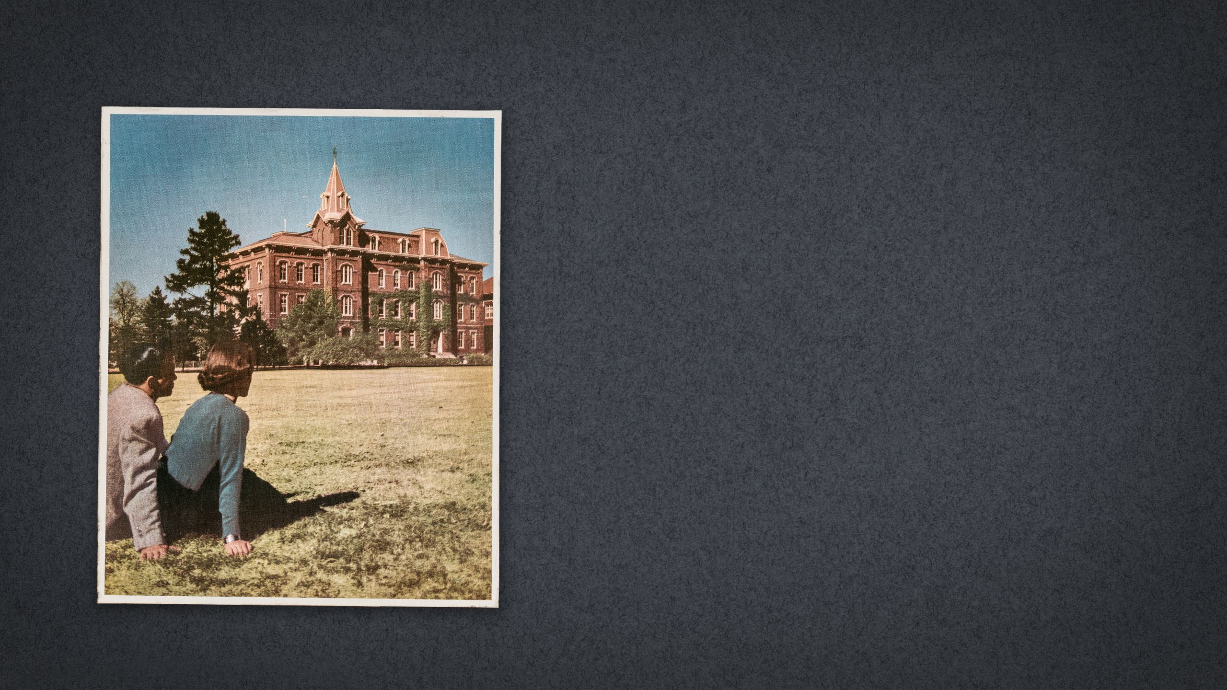
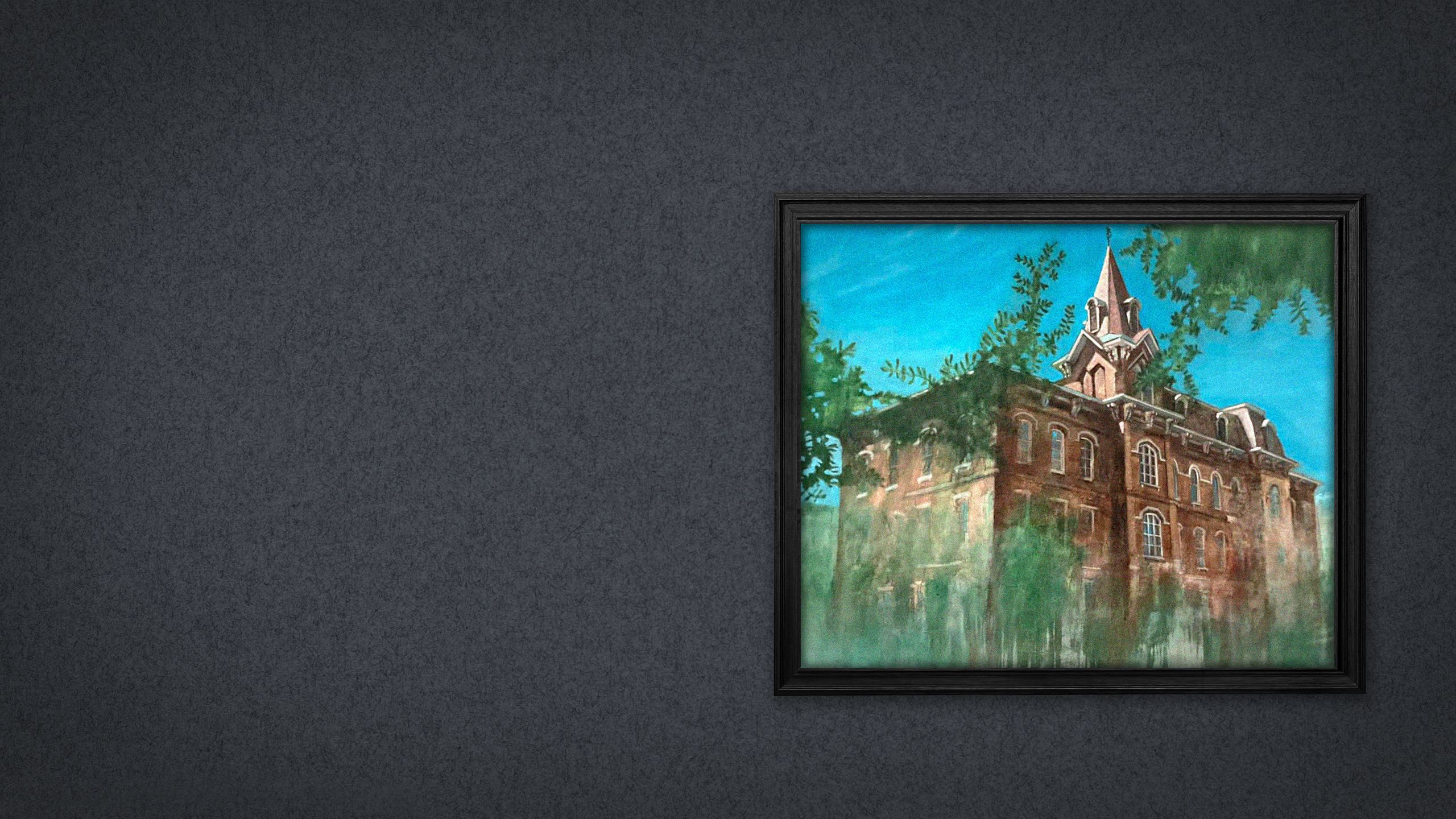
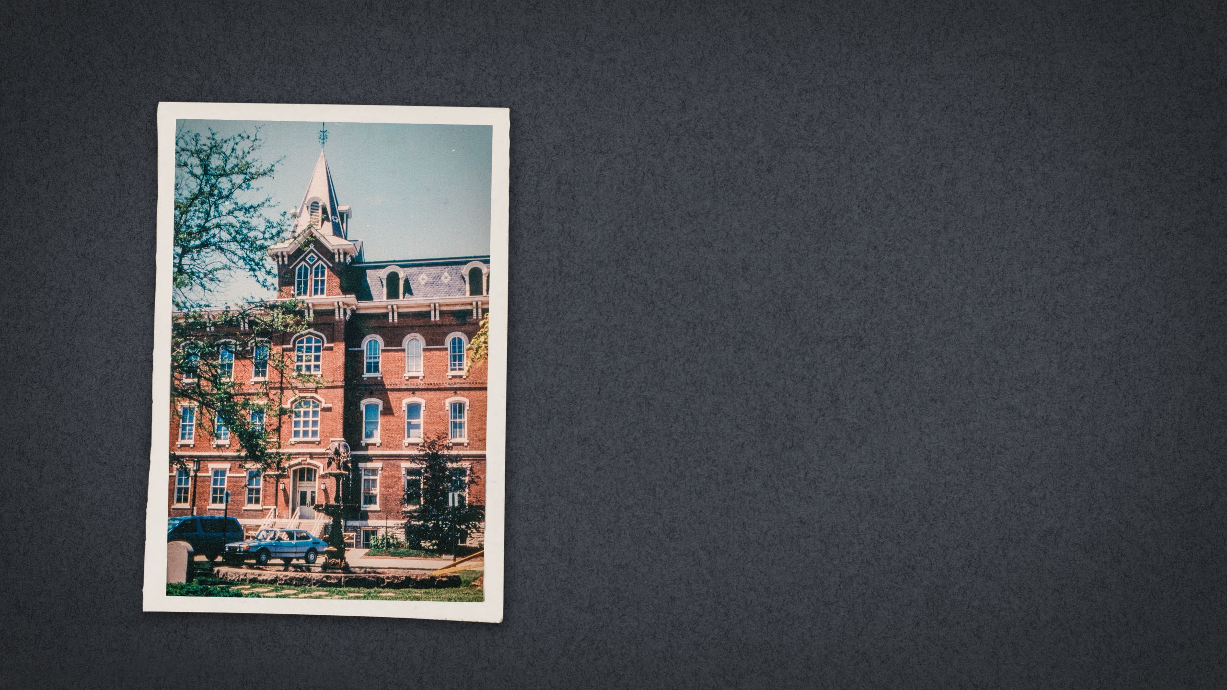
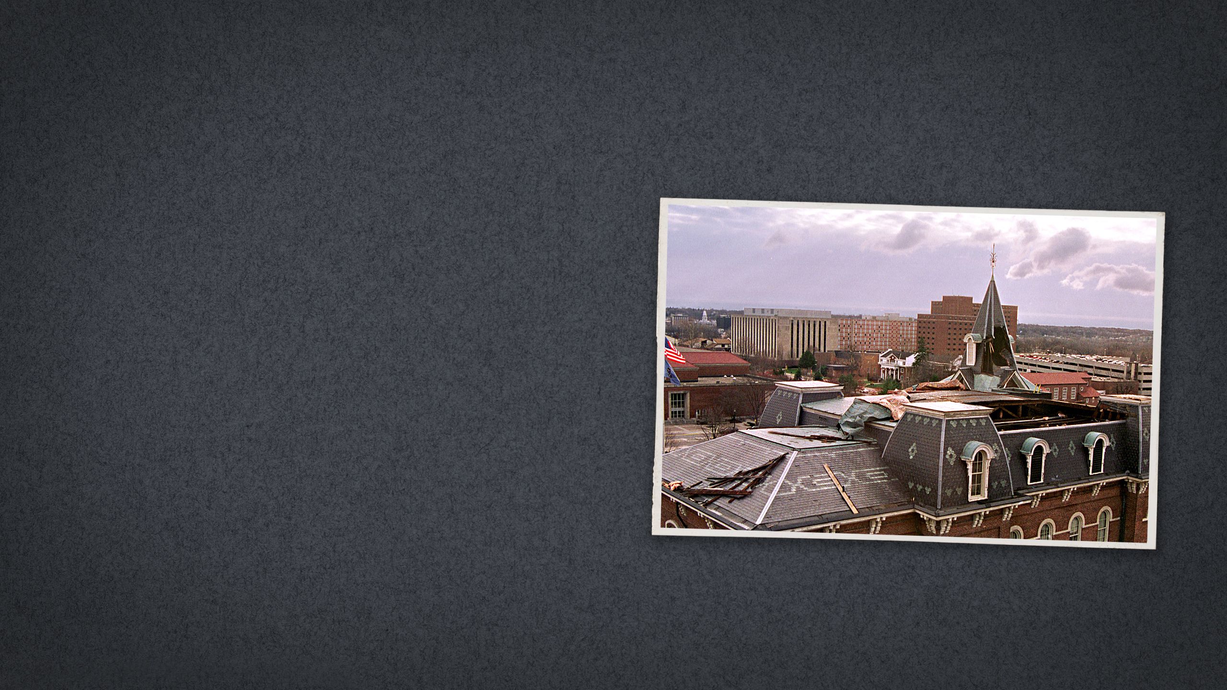
The Purdue colors, old gold and black, were chosen in the year 1887. During that year, only one game of football was scheduled and that was with Butler on Thanksgiving day. About 8 a.m. the day before the game, some thoughtful individual, a Purdue fan most assuredly, happened to think that there were no distinctive colors for Purdue to display.
A school without colors would never do, so a little self-appointed committee of 10 students and three faculty members met on the main floor of University Hall and proceeded to select the school colors. In a few minutes, the combination of old gold and black was decided upon. These were the colors worn at the game the next day, and to every game thereafter.
—May 1930 Purdue Alumnus magazine
Purdue University is the recipient of a unique gift from the W.H. Winterrowd, Purdue 1907, of New York City, who commissioned Mrs. Betty Lark-Horovitz to make etchings of five of the university’s older buildings, the proofs to be sold and the proceeds turned over to the university.
Mrs. Lark-Horovitz, wife of Dr. Karl Lark-Horovitz of the Physics department, who is widely known in art circles for her etchings, completed the set a short time ago. Mr. Winterrowd presented one set of proofs to the university, to be placed in the library, and another set of early proofs to the Memorial Union, to be framed and hung in the Union building.
Four of the views are done in ink, while the other, that of University Hall, is in color. A remarque in the lower corner of this etching shows the fountain and flagpole in front of the building.
—May 1930 Purdue Alumnus magazine
“I had many classes in University Hall in the late 1950s. I also had many nightmares about University Hall—I would dream that I went up to a class on the third floor only to realize I was on the wrong side of the building and had to go back to the first floor and start all over again!”
—Merle (Shelton) Hoffman (S’60)
“I remember walking out of this building after class to see my future husband sitting under a tree waiting for me most every class time. We’d sit and enjoy time outside with University Hall as our backdrop.”
—Cheryl (Pearson) Spradlin (EDU’70)
“I often stayed until almost closing time—midnight—in what was then known as the Main Library in Stewart Center. Then I would have to walk back to Duhme, tired and in all kinds of weather. I’ve always loved the architecture of University Hall, and it became a habit for me on those nights to look up at its cupola when exiting Stewart. It made me smile and inspired me to keep going. And now whenever I visit campus, I always look at the cupola whenever I exit those doors.”
—Sandra (Yover) Haas (AAS’80, S’86)
“The fact that Purdue is going to save University Hall, a building that says Purdue to a lot of people—especially older alumni—is meaningful,” Mary Sadowski (PhD EDU’84) says. “I think it’s important to retain that piece of history when so much else has changed.”
Sadowski has strong ties to the university. After obtaining her PhD, she taught as a professor and later served as associate dean of Purdue’s Polytechnic Institute, then called the College of Technology. She fondly remembers attending classes in University Hall.
In 1985, Rick Moon (T’78) and Eric Schuster (T’82), professors who taught alongside Sadowski, painted four pieces of artwork to be displayed at a local Taco Bell, one of which depicted University Hall. When the establishment was remodeled years later, Sadowski and her colleagues were able to retrieve the paintings. Sadowski chose to keep the painting of University Hall because it was her favorite.
“I have lived in at least five different houses in three different states since then, but I have always found a place to display the five-feet-by-four-feet masterpiece,” Sadowski says. “I feel lucky to have a piece of Purdue, which means so much to me.”
There’s a relatively small construction project just completed that elegantly bows to history and the Purdue doers and dreamers of more than a century ago. University Hall, the oldest building on the West Lafayette campus, has a new roof that replicates the building’s appearance when it was constructed in 1876–77.
When the needed reroofing project got under way, facilities planners did some detective work to determine the hall’s original roof color was dark with decorative geometric patterns in a complementary color. With no known architect’s records, the actual original colors are not known, but other records show both black and green slates were used on other campus buildings in the 19th century. That led to the decision to use black and green tile-like shingles on University Hall. The black shingles have accent colors in green, arranged in the same decorative pattern as seen in archival photographs.
“When the roofing project was started, several people were curious about the change of roof color, and a few were even incensed that any color other than red would be considered for a roof at Purdue,’’ says Tom Schmenk, director of facilities planning and construction. “However, after we explained the project and its historical perspective, most became enthusiastic.”
—December 1993 Purdue Alumnus magazine
University Hall sustained major damage on December 6, 1998, due to a severe thunderstorm. High winds ripped about 25% of the building’s roof away, and falling debris broke a water-sprinkler pipe, leading to water damage throughout the building. Temporary repairs allowed the cupola to remain atop the building until permanent repairs could be completed. The repairs, estimated at $1 million, weren’t completed until 2000 due to delays in the design of the replacement tower.
The Purdue colors, old gold and black, were chosen in the year 1887. During that year, only one game of football was scheduled and that was with Butler on Thanksgiving day. About 8 a.m. the day before the game, some thoughtful individual, a Purdue fan most assuredly, happened to think that there were no distinctive colors for Purdue to display.
A school without colors would never do, so a little self-appointed committee of 10 students and three faculty members met on the main floor of University Hall and proceeded to select the school colors. In a few minutes, the combination of old gold and black was decided upon. These were the colors worn at the game the next day, and to every game thereafter.
—May 1930 Purdue Alumnus magazine
Purdue University is the recipient of a unique gift from the W.H. Winterrowd, Purdue 1907, of New York City, who commissioned Mrs. Betty Lark-Horovitz to make etchings of five of the university’s older buildings, the proofs to be sold and the proceeds turned over to the university.
Mrs. Lark-Horovitz, wife of Dr. Karl Lark-Horovitz of the Physics department, who is widely known in art circles for her etchings, completed the set a short time ago. Mr. Winterrowd presented one set of proofs to the university, to be placed in the library, and another set of early proofs to the Memorial Union, to be framed and hung in the Union building.
Four of the views are done in ink, while the other, that of University Hall, is in color. A remarque in the lower corner of this etching shows the fountain and flagpole in front of the building.
—May 1930 Purdue Alumnus magazine
“I had many classes in University Hall in the late 1950s. I also had many nightmares about University Hall—I would dream that I went up to a class on the third floor only to realize I was on the wrong side of the building and had to go back to the first floor and start all over again!”
—Merle (Shelton) Hoffman (S’60)
“I remember walking out of this building after class to see my future husband sitting under a tree waiting for me most every class time. We’d sit and enjoy time outside with University Hall as our backdrop.”
—Cheryl (Pearson) Spradlin (EDU’70)
“I often stayed until almost closing time—midnight—in what was then known as the Main Library in Stewart Center. Then I would have to walk back to Duhme, tired and in all kinds of weather. I’ve always loved the architecture of University Hall, and it became a habit for me on those nights to look up at its cupola when exiting Stewart. It made me smile and inspired me to keep going. And now whenever I visit campus, I always look at the cupola whenever I exit those doors.”
—Sandra (Yover) Haas (AAS’80, S’86)
“The fact that Purdue is going to save University Hall, a building that says Purdue to a lot of people—especially older alumni—is meaningful,” Mary Sadowski (PhD EDU’84) says. “I think it’s important to retain that piece of history when so much else has changed.”
Sadowski has strong ties to the university. After obtaining her PhD, she taught as a professor and later served as associate dean of Purdue’s Polytechnic Institute, then called the College of Technology. She fondly remembers attending classes in University Hall.
In 1985, Rick Moon (T’78) and Eric Schuster (T’82), professors who taught alongside Sadowski, painted four pieces of artwork to be displayed at a local Taco Bell, one of which depicted University Hall. When the establishment was remodeled years later, Sadowski and her colleagues were able to retrieve the paintings. Sadowski chose to keep the painting of University Hall because it was her favorite.
“I have lived in at least five different houses in three different states since then, but I have always found a place to display the five-feet-by-four-feet masterpiece,” Sadowski says. “I feel lucky to have a piece of Purdue, which means so much to me.”
There’s a relatively small construction project just completed that elegantly bows to history and the Purdue doers and dreamers of more than a century ago. University Hall, the oldest building on the West Lafayette campus, has a new roof that replicates the building’s appearance when it was constructed in 1876–77.
When the needed reroofing project got under way, facilities planners did some detective work to determine the hall’s original roof color was dark with decorative geometric patterns in a complementary color. With no known architect’s records, the actual original colors are not known, but other records show both black and green slates were used on other campus buildings in the 19th century. That led to the decision to use black and green tile-like shingles on University Hall. The black shingles have accent colors in green, arranged in the same decorative pattern as seen in archival photographs.
“When the roofing project was started, several people were curious about the change of roof color, and a few were even incensed that any color other than red would be considered for a roof at Purdue,’’ says Tom Schmenk, director of facilities planning and construction. “However, after we explained the project and its historical perspective, most became enthusiastic.”
—December 1993 Purdue Alumnus magazine
University Hall sustained major damage on December 6, 1998, due to a severe thunderstorm. High winds ripped about 25% of the building’s roof away, and falling debris broke a water-sprinkler pipe, leading to water damage throughout the building. Temporary repairs allowed the cupola to remain atop the building until permanent repairs could be completed. The repairs, estimated at $1 million, weren’t completed until 2000 due to delays in the design of the replacement tower.

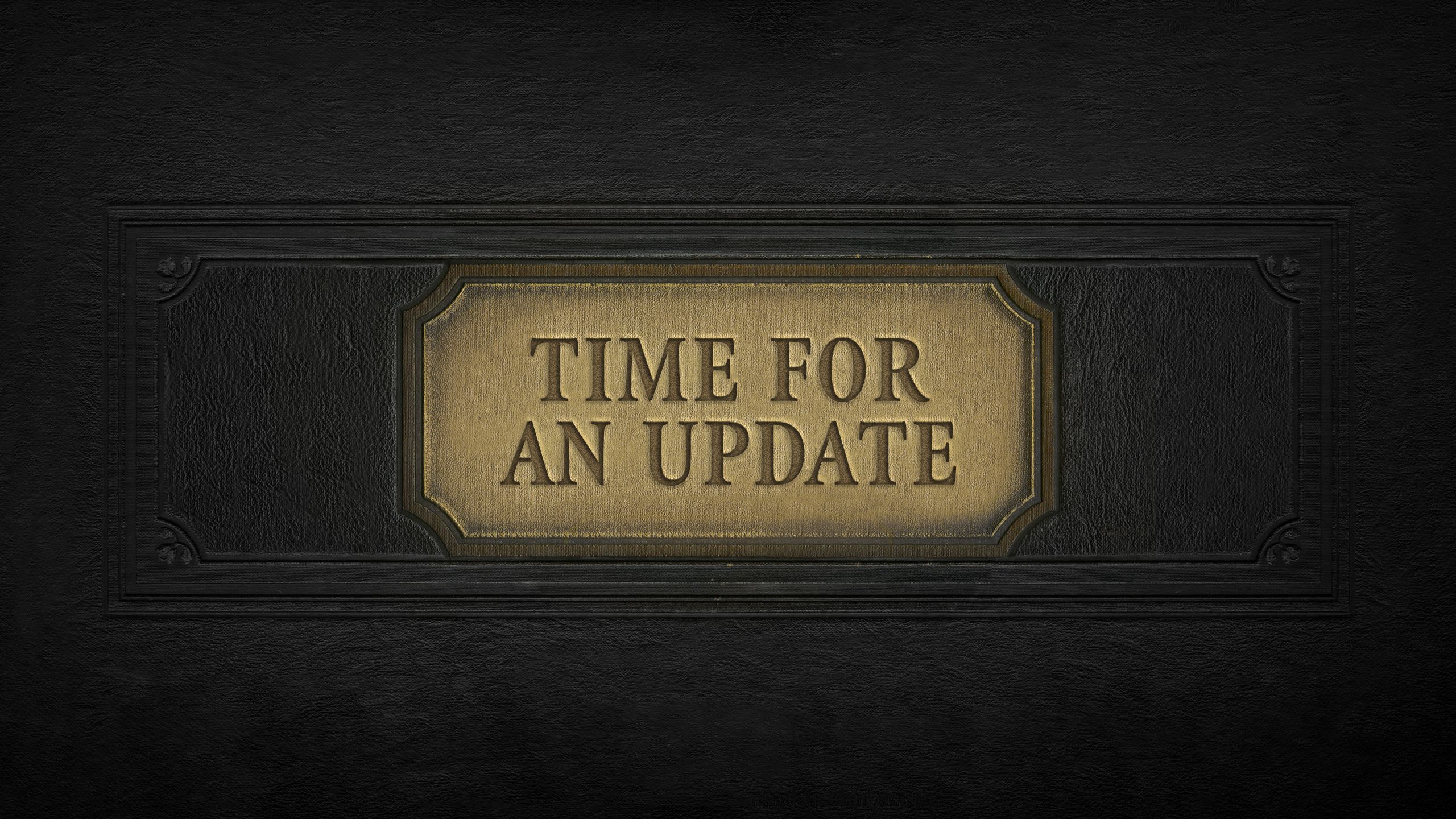
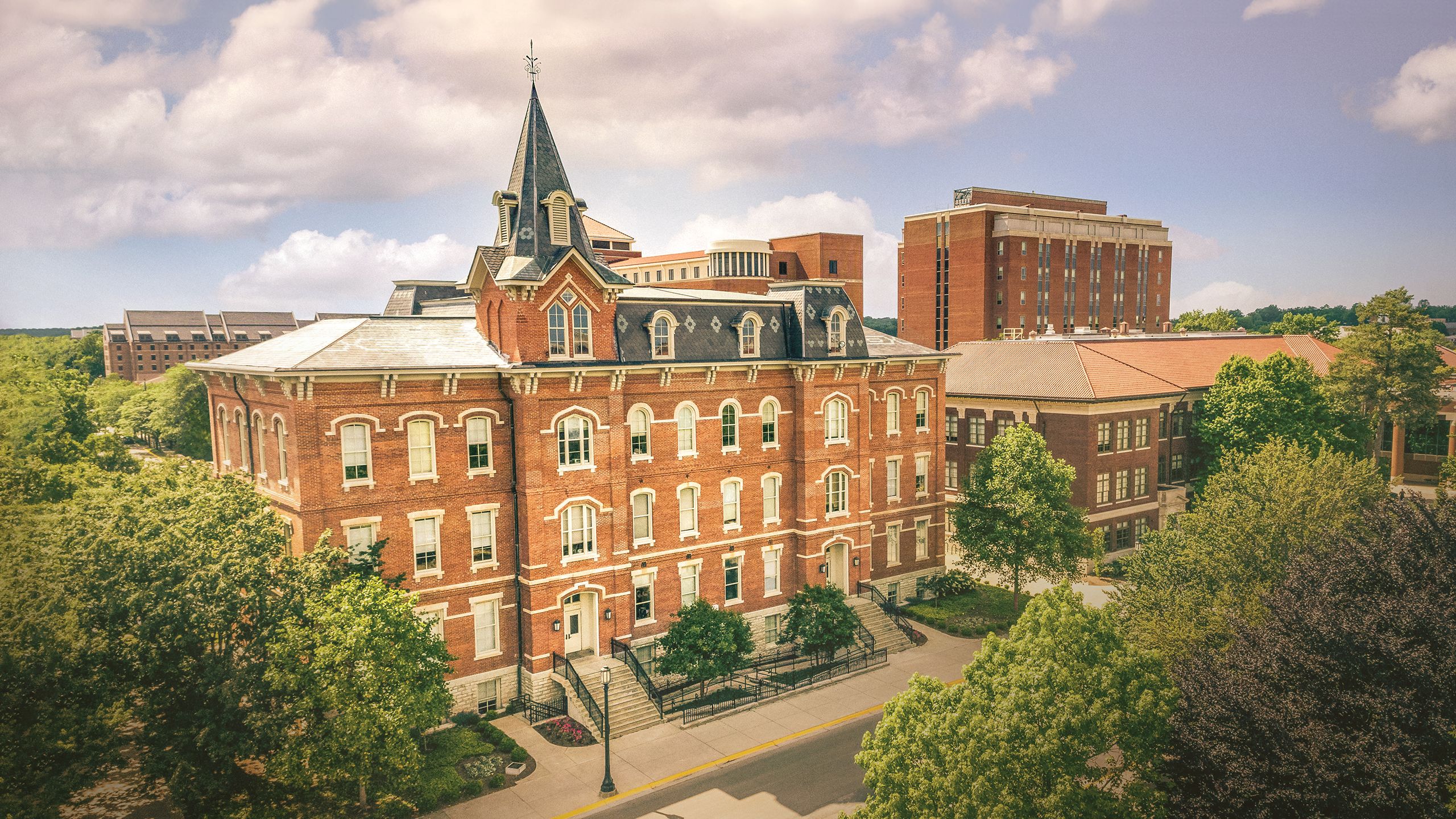
The people who helped build this university worked in that building and dreamed in that building and created what we have today.
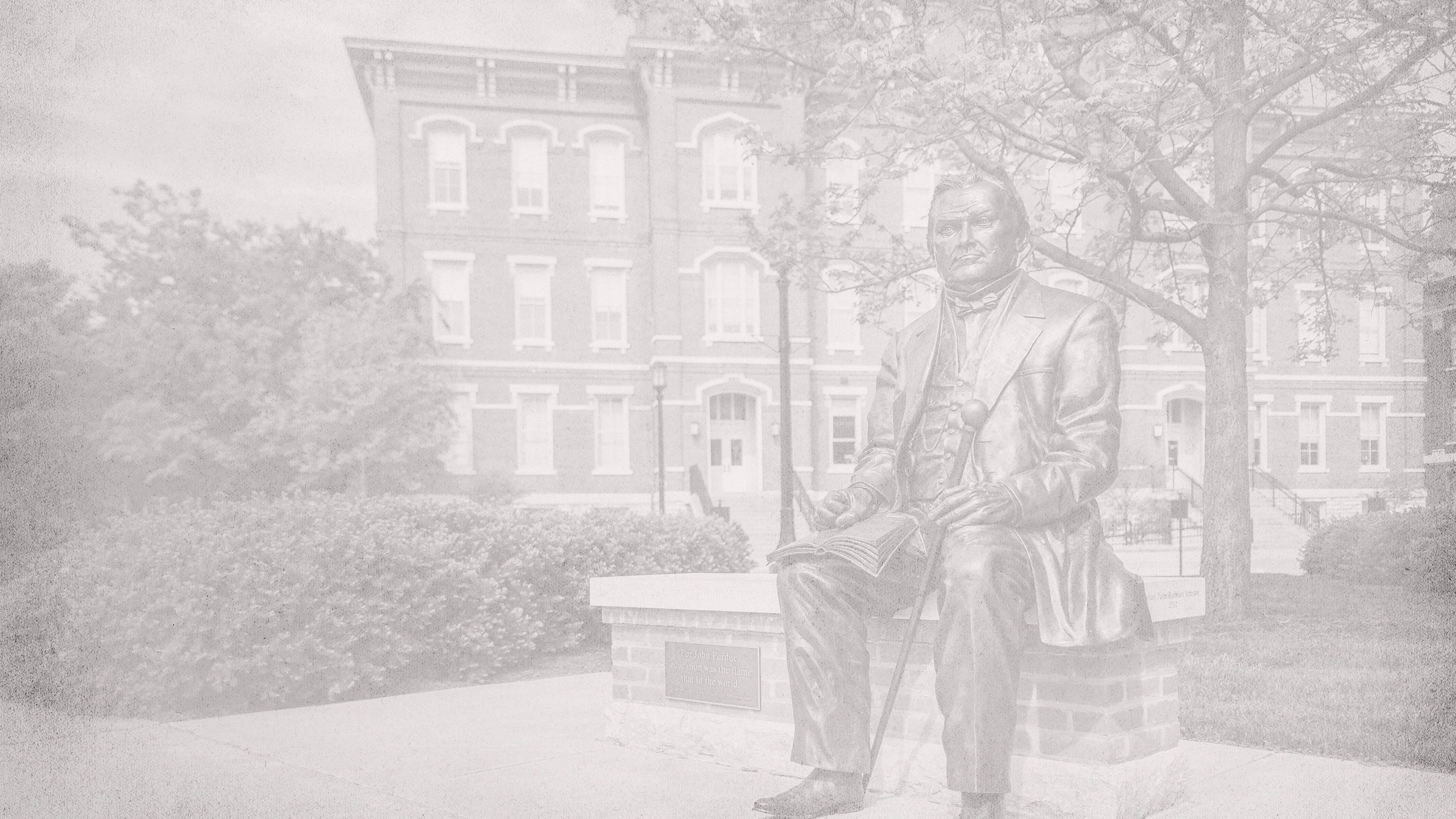
University Hall was last remodeled in 1961, and Purdue is currently renovating the landmark, recapturing its place as a student-centered hub for future generations of Boilermakers.
The project includes a complete restoration of the four-story, 34,200-square-foot building, with much-needed study and collaboration spaces, updated classrooms, and welcoming student-services spaces.
“It is essential that we save our history,” Norberg says. “You don’t know where you’re going unless you know where you’ve been. And where we’ve been is University Hall. It represents the history of the university, and that needs to be saved. Every one of our living alumni knows University Hall—it was part of their campus experience.”
A ceremonial groundbreaking was held in September 2023, and the project is expected to complete in July 2025. The restoration of University Hall is the central component of a broader $46.6 million initiative encompassing renovations in Stanley Coulter and Beering Halls.
Restoring a Landmark
The two-story central gallery that housed Purdue’s library in the early days of University Hall will be reestablished as the vibrant hub of the building. This new student center will include individual and group gathering and study spaces—as well as small group rooms for collaboration—all in a welcoming and brightly lit space. It will also serve as a striking event space that will bring alumni and friends into the building.
“It is fitting that we are restoring University Hall as a vibrant, student-centered hub and the new front door of the College of Liberal Arts. When this project is complete, campus tours will proudly walk through this reclaimed crown jewel of Purdue.”
The ground floor will house all College of Liberal Arts student services, including its undergraduate academic advising, undergraduate recruitment, career advancement, study abroad, and diversity and inclusion initiatives.
The second-floor academy overlook will provide additional study space with an open interior view of the main floor and exterior views of Memorial Mall and Loeb Fountain, all reminiscent of the original 1877 building.
The third floor will house the dean’s office and the college administrative offices as well as the dean’s conference room overlooking Memorial Mall.
Throughout University Hall, seating areas, study corners, huddle rooms, and conference rooms will provide contemporary, purposeful areas for study, work, and community building. Eight classrooms will bring in students, faculty, and staff from many academic disciplines across campus.
After business hours, students will be able to access public spaces of University Hall for study and group meetings.
“Universities create the future, but they’re also involved with preserving the past,” Norberg says. “They are great places for traditions. And University Hall is the foundation of all the traditions at Purdue. Nothing that we have today goes back further than that. The people who helped build this university worked in that building and dreamed in that building and created what we have today.”
University Hall stands as a testament to John Purdue’s enduring legacy. More than bricks and mortar, this iconic building symbolizes our founder’s vision and our university’s excellence.
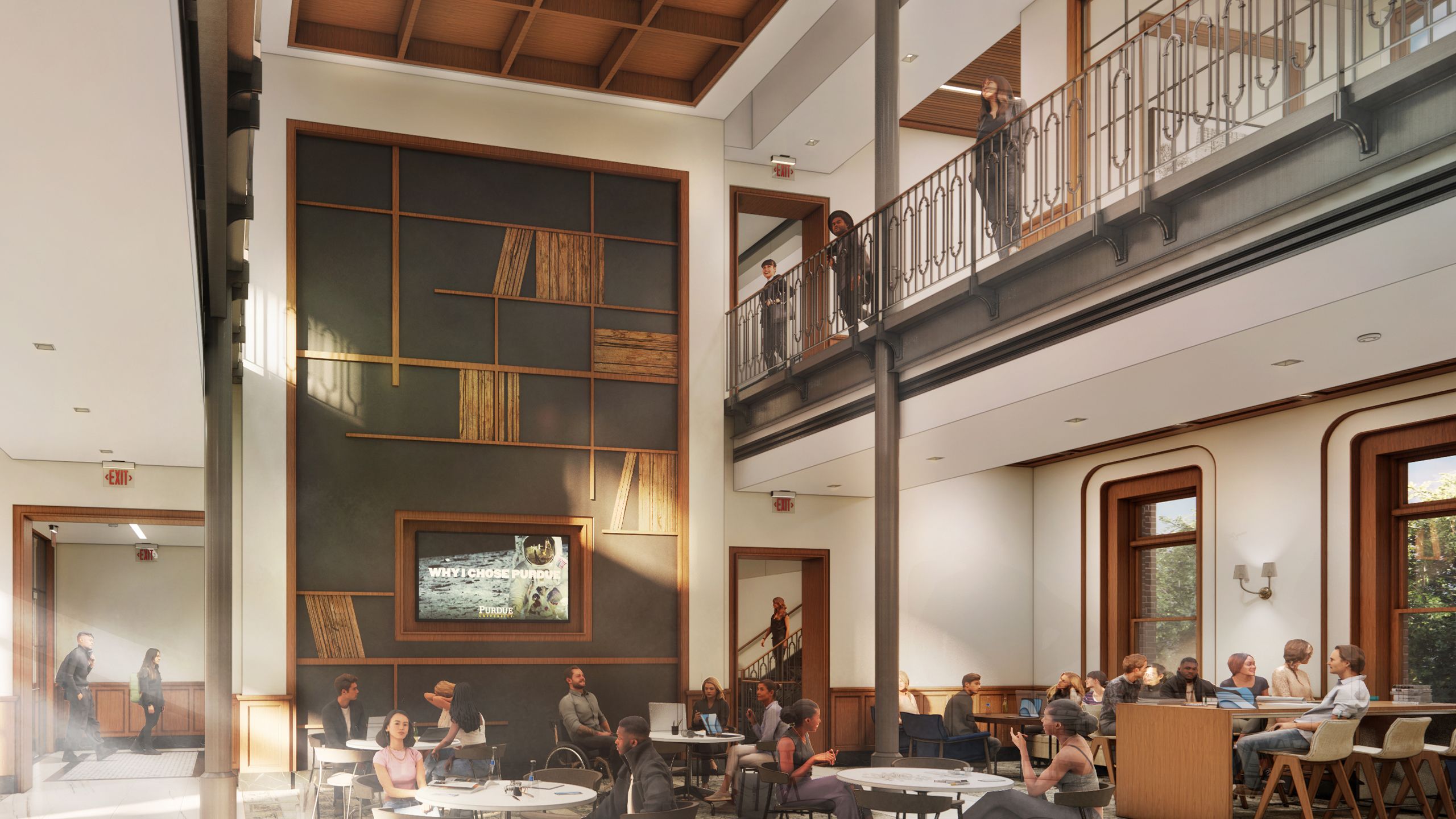
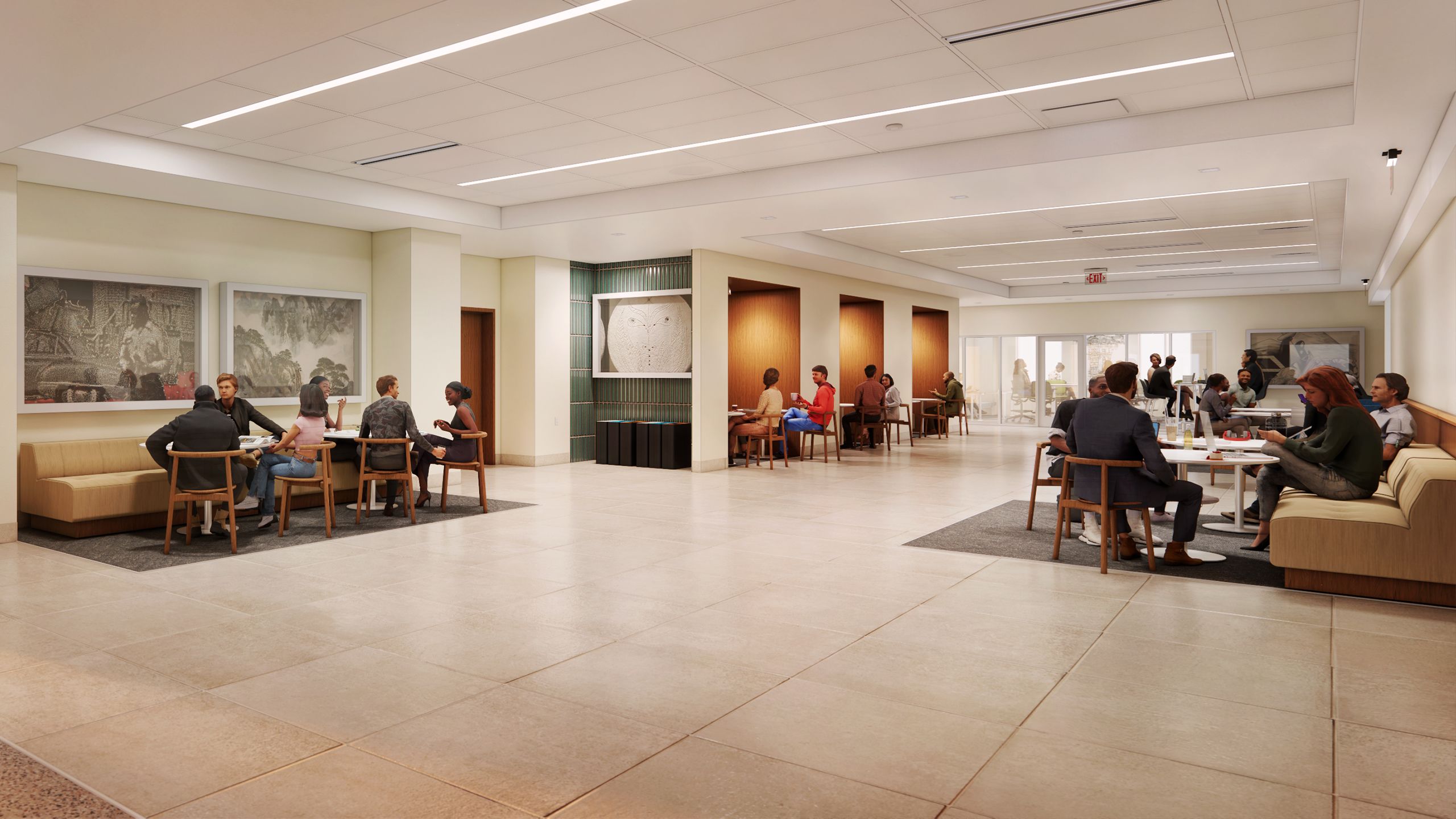
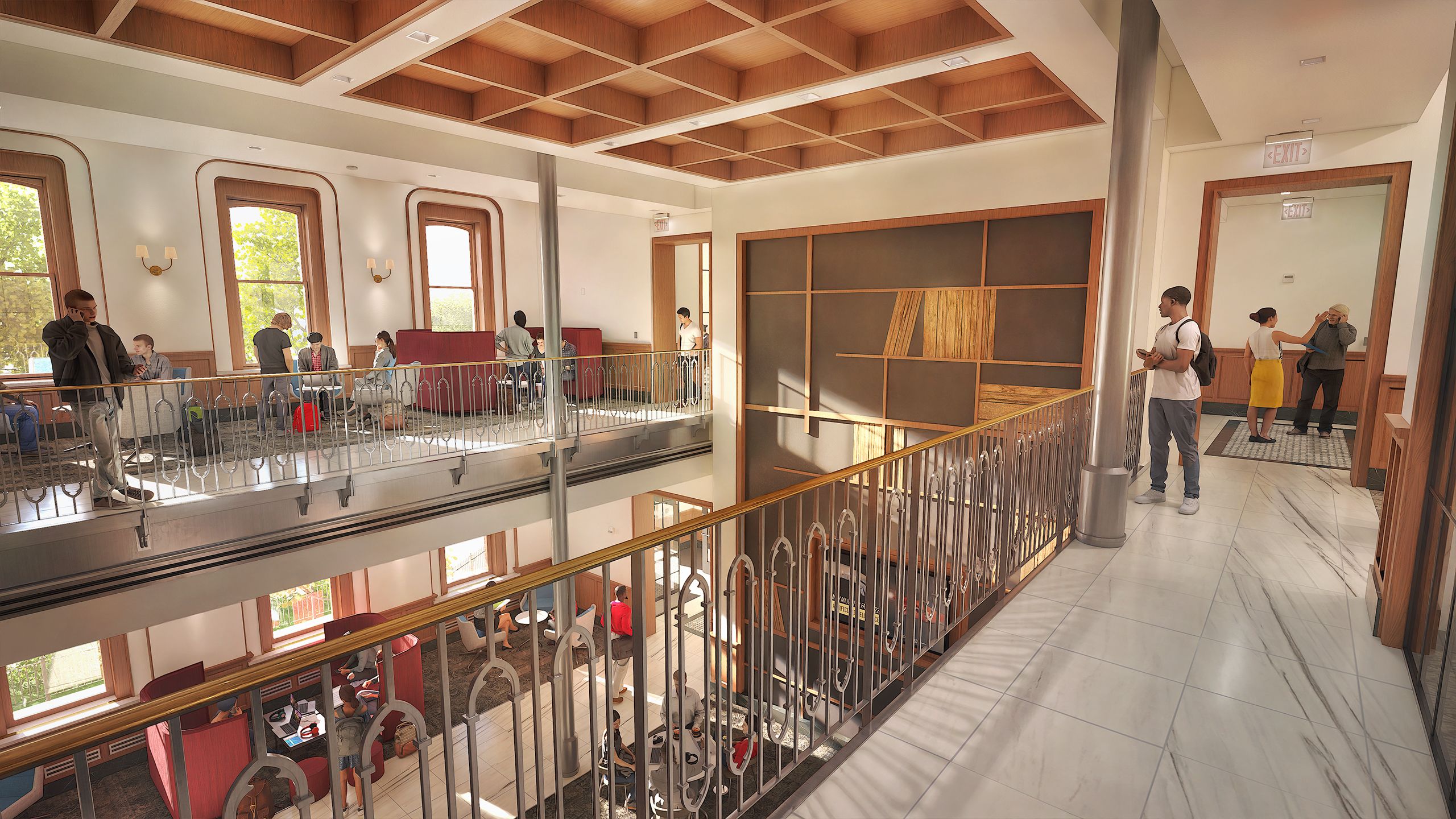
University Hall was last remodeled in 1961, and Purdue is currently renovating the landmark, recapturing its place as a student-centered hub for future generations of Boilermakers.
The project includes a complete restoration of the four-story, 34,200-square-foot building, with much-needed study and collaboration spaces, updated classrooms, and welcoming student-services spaces.
“It is essential that we save our history,” Norberg says. “You don’t know where you’re going unless you know where you’ve been. And where we’ve been is University Hall. It represents the history of the university, and that needs to be saved. Every one of our living alumni knows University Hall—it was part of their campus experience.”
A ceremonial groundbreaking was held in September 2023, and the project is expected to complete in July 2025. The restoration of University Hall is the central component of a broader $46.6 million initiative encompassing renovations in Stanley Coulter and Beering Halls.
Restoring a Landmark
The two-story central gallery that housed Purdue’s library in the early days of University Hall will be reestablished as the vibrant hub of the building. This new student center will include individual and group gathering and study spaces—as well as small group rooms for collaboration—all in a welcoming and brightly lit space. It will also serve as a striking event space that will bring alumni and friends into the building.
“It is fitting that we are restoring University Hall as a vibrant, student-centered hub and the new front door of the College of Liberal Arts. When this project is complete, campus tours will proudly walk through this reclaimed crown jewel of Purdue.”
The ground floor will house all College of Liberal Arts student services, including its undergraduate academic advising, undergraduate recruitment, career advancement, study abroad, and diversity and inclusion initiatives.
The second-floor academy overlook will provide additional study space with an open interior view of the main floor and exterior views of Memorial Mall and Loeb Fountain, all reminiscent of the original 1877 building.
The third floor will house the dean’s office and the college administrative offices as well as the dean’s conference room overlooking Memorial Mall.
Throughout University Hall, seating areas, study corners, huddle rooms, and conference rooms will provide contemporary, purposeful areas for study, work, and community building. Eight classrooms will bring in students, faculty, and staff from many academic disciplines across campus.
After business hours, students will be able to access public spaces of University Hall for study and group meetings.
“Universities create the future, but they’re also involved with preserving the past,” Norberg says. “They are great places for traditions. And University Hall is the foundation of all the traditions at Purdue. Nothing that we have today goes back further than that. The people who helped build this university worked in that building and dreamed in that building and created what we have today.”
University Hall stands as a testament to John Purdue’s enduring legacy. More than bricks and mortar, this iconic building symbolizes our founder’s vision and our university’s excellence.

Special thanks to John Norberg for his historical insight and contributions to this story and to Purdue University Archives and Special Collections and Facilities Information Services.

PARTNER WITH JOHN PURDUE
Make a gift to help fund the University Hall renovation project today!
Read more stories from this issue of Purdue Alumnus magazine.


