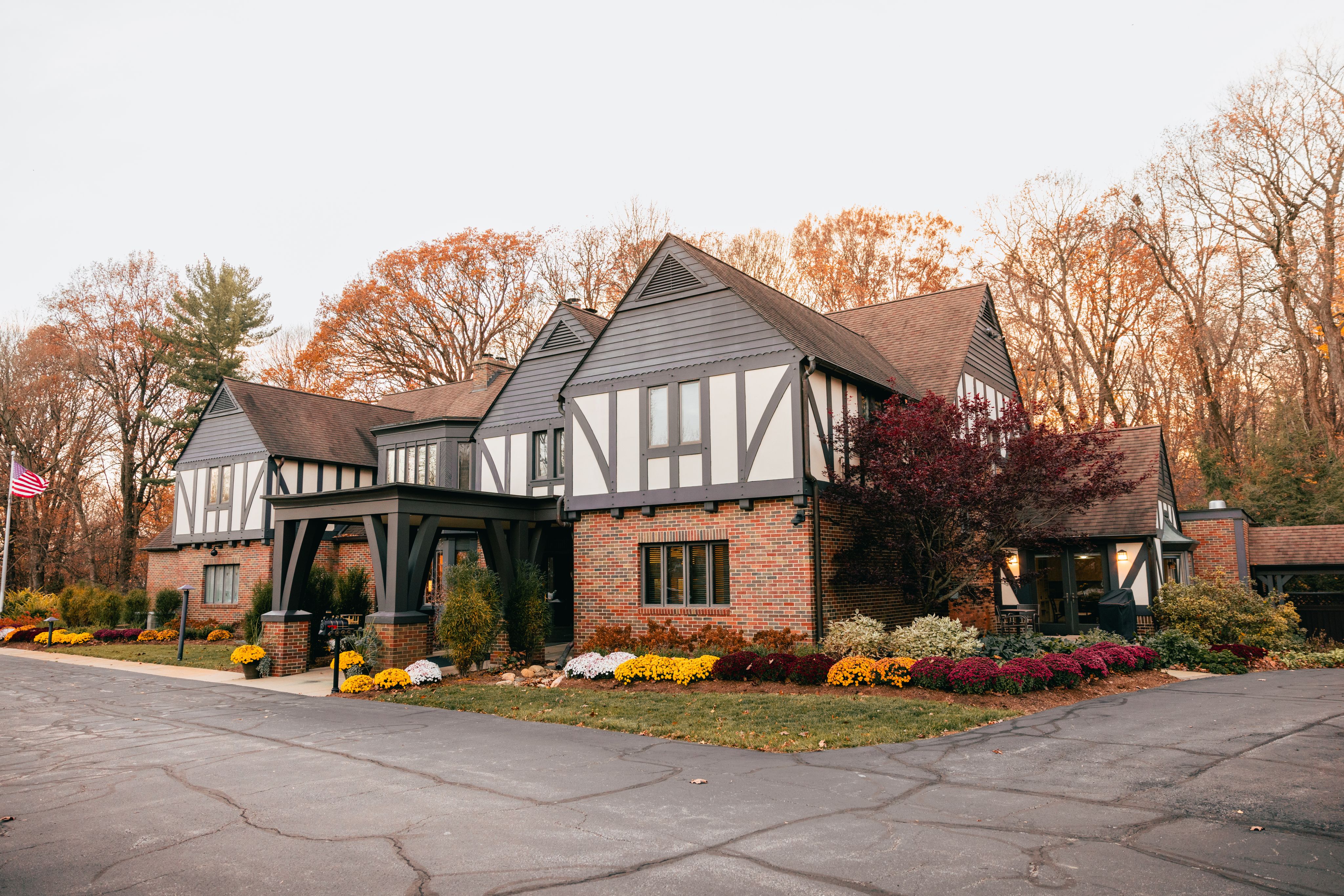A WINDOW INTO
WESTWOOD MANOR
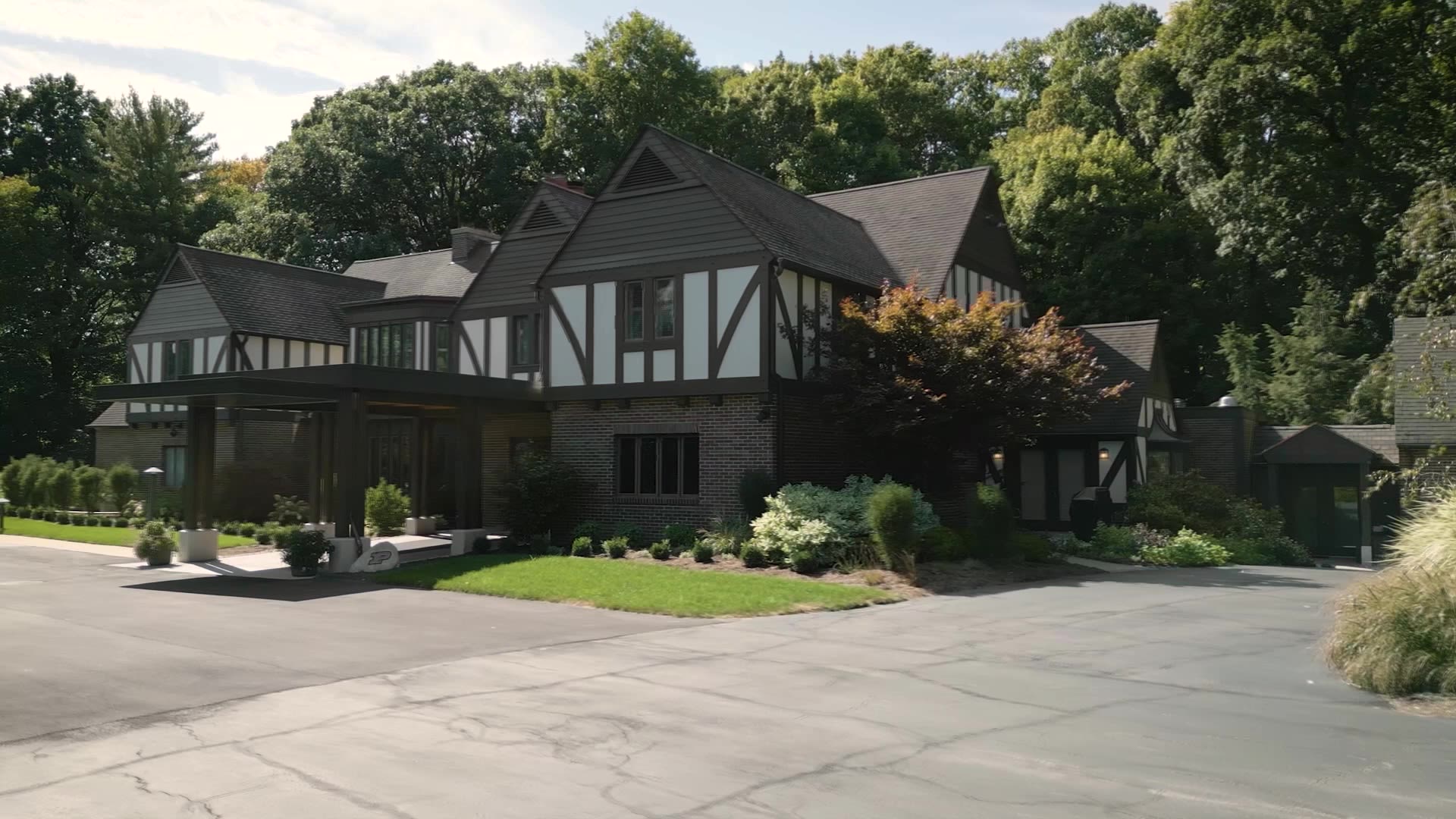
"This beautiful property can never be less than a most important adjunct to Purdue, and the foresight and generosity of the donors is something for which all Purdue people, now and for generations to come, will be eternally grateful.”
—Maurice G. Knoy (ME’33, HDR E’81), Purdue Board of Trustees (1965–80)
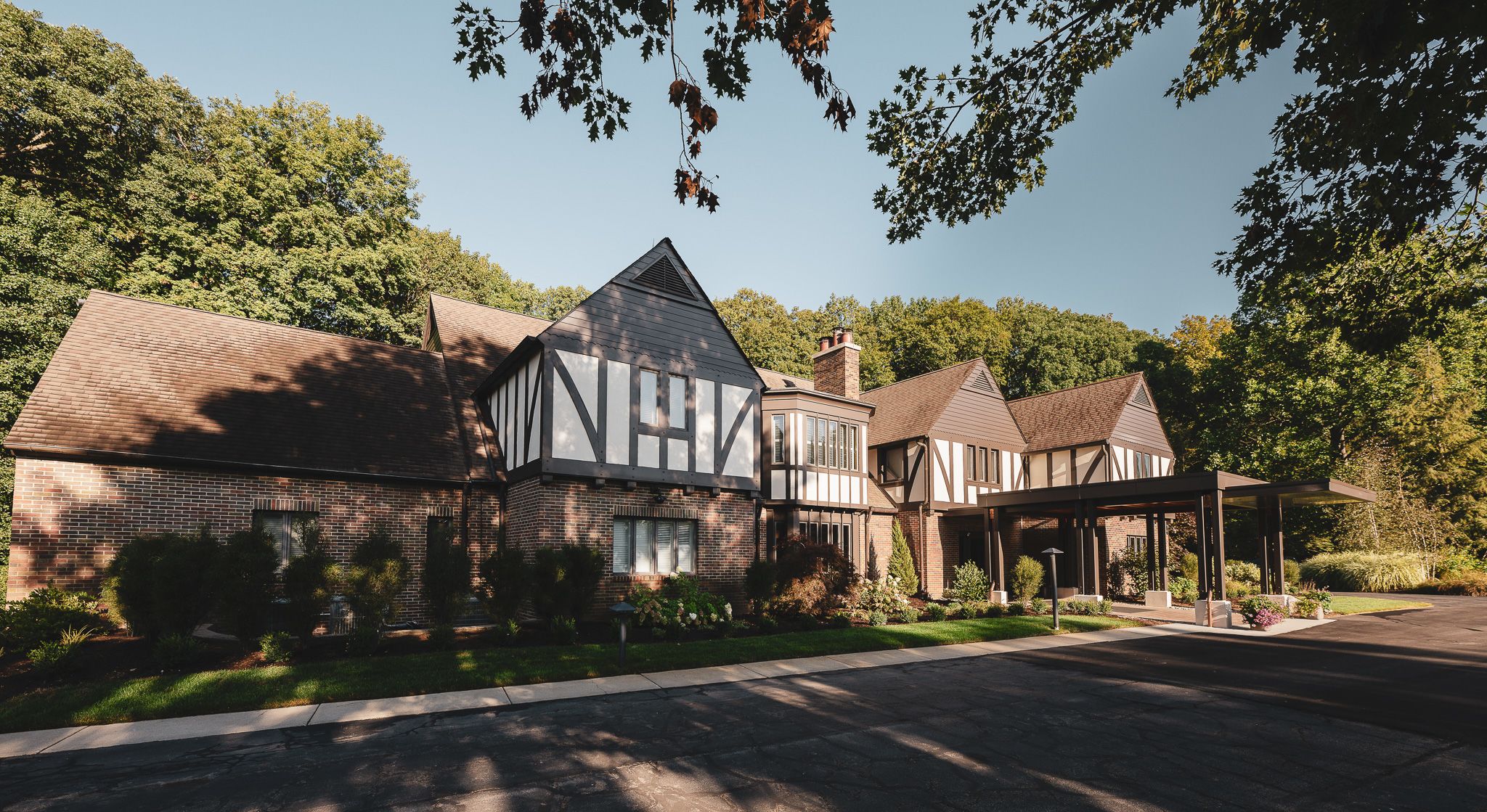
THE STEWARTS
AT WESTWOOD
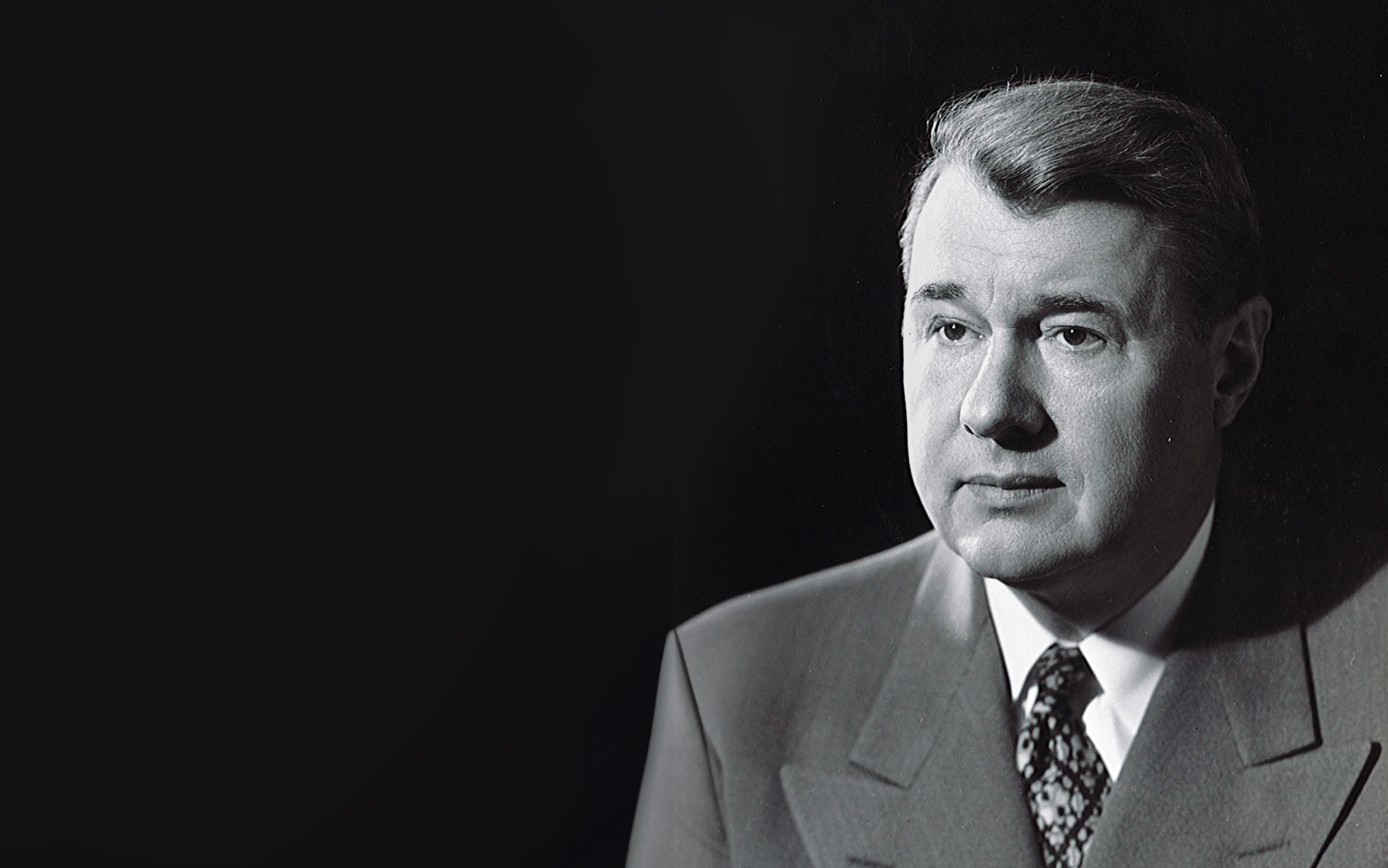
Robert Bruce Stewart (HDR M’68), known as R.B., joined the Purdue University staff as controller in 1925. At that time, Purdue enrolled 3,000 students, the physical plant was worth $3 million, and the endowment totaled $340,000.
Stewart, who went on to become the university’s first vice president and treasurer, is credited by many with influencing the character and growth of Purdue University. He spent 36 years building the university both fiscally and physically.
By the time Stewart retired in 1961, enrollment soared to 22,000, the physical plant was valued at $160 million, and yields from a $25 million endowment were producing funds for research, scholarships, and grants. He developed the university’s first fiscal management system, which many of the nation’s colleges and universities then adopted.
Stewart and his wife, Lillian, purchased a 40-acre tract located west of the main campus from the McCormick family for $5,000 in 1932. Upon this wooded acreage, they built their English Tudor cottage, Westwood.
Lillian Stewart was instrumental in the founding of the Lafayette YWCA, instituting the Lafayette unit of the Indianapolis Symphony Orchestra, establishing the Sycamore Valley Girl Scout camp on Wildcat Creek, and creating a local mental-health center.
The Stewarts did a considerable amount of entertaining at Westwood. During one staff picnic, the Purdue Memorial Union sent student worker Nelson Parkhurst (A’38, MS EDU’43) to help out. Parkhurst impressed Lillian, and she invited him to live at Westwood. Parkhurst, who later served as university registrar from 1956 to 1980, was the first of 26 students to live in the house.
Student residents were not required to pay rent but were expected to furnish their own food and to assist the Stewarts with light household chores and serve guests during dinner parties. Occasionally, they attended campus and community events with Lillian when R.B. was traveling for business. Once Stewart retired from the university, the couple wintered in Florida and the students maintained the house and property during the colder months.
“It was a compliment that they considered us responsible enough to live in their home and care for it while they were away,” says Ron Seymour (T’66), one of the last students to live at Westwood.
Seymour roomed with Joel Barnes (LA’65, MS LA’67, PhD LA’72)—the longest tenured student resident (1961–71)—in the basement of the house. Stewart kept an office downstairs, even after retirement. Some nights, he would be at his desk working alongside the students as they studied. Like all college students, they had some fun, too.
“When the Stewarts were away in Florida, I would buy some beer to drink after finishing my studies,” Seymour says. “Before I went to bed, I’d just put the bottle on my desk and leave it there until the pile got large enough that I figured I ought to deal with it. Once, Dr. Stewart came home unexpectedly and found about half a dozen beer bottles on my desk. He looked at the desk and looked at me and said, ‘You know, Mrs. Stewart would not approve of that.’ I never did it again.”
During formal events, Seymour and Barnes wore uniforms provided by Lillian Stewart—a white dress jacket with black bow tie, black pants, black shoes, and black socks.
“Mrs. Stewart was very particular about that,” Barnes says. “We knew we were privileged to live there. We just did whatever they asked us to do.”
He describes R.B. Stewart as commanding and charismatic. “The first thing you notice about Dr. Stewart was how tall he was. He had a booming, deep voice, like he was speaking into a microphone. He had a very commanding presence and attracted a crowd wherever he went. He was extremely well-liked across campus.”
In 1971, the Stewarts donated Westwood to the university to serve as the official president’s residence. Barnes was still living at Westwood when the university took possession of it in June 1971. He was beginning to move his things out when the campus police pulled up on the circular drive.
“The policemen wanted to know who I was and what I was doing there,” Barnes says. “Once I explained the situation, they let me get the rest of my clothes. I just barely made the deadline.”
Barnes stayed in contact with the Stewarts after they moved to Florida permanently. He also met Parkhurst through the Stewarts and stayed in touch with him until his death in 2011. But it’s the friendship he and Seymour developed that became the most valuable experience from their time living at Westwood. The friends and former roommates revisited the home together about two years ago and marveled at how much it had changed.
“When I was packing up my stuff on that final day, I was a bit nostalgic because it felt like the end of an era,” Barnes says. “But I wasn’t sad because I was moving toward my future. And I knew there was going to be a new future for the house, too.”
In 1972, Purdue renamed the Memorial Center—one of the many facilities Stewart helped build—as Stewart Center in recognition of the indelible mark he left on the university.
“I wouldn’t exchange my life with Purdue and the experiences I had for anything. There is such great satisfaction from watching the students and knowing what I did here has helped them. They don’t know me. I’m just a name on a building to them. But I know the effect what I’ve done has had on thousands of people.”
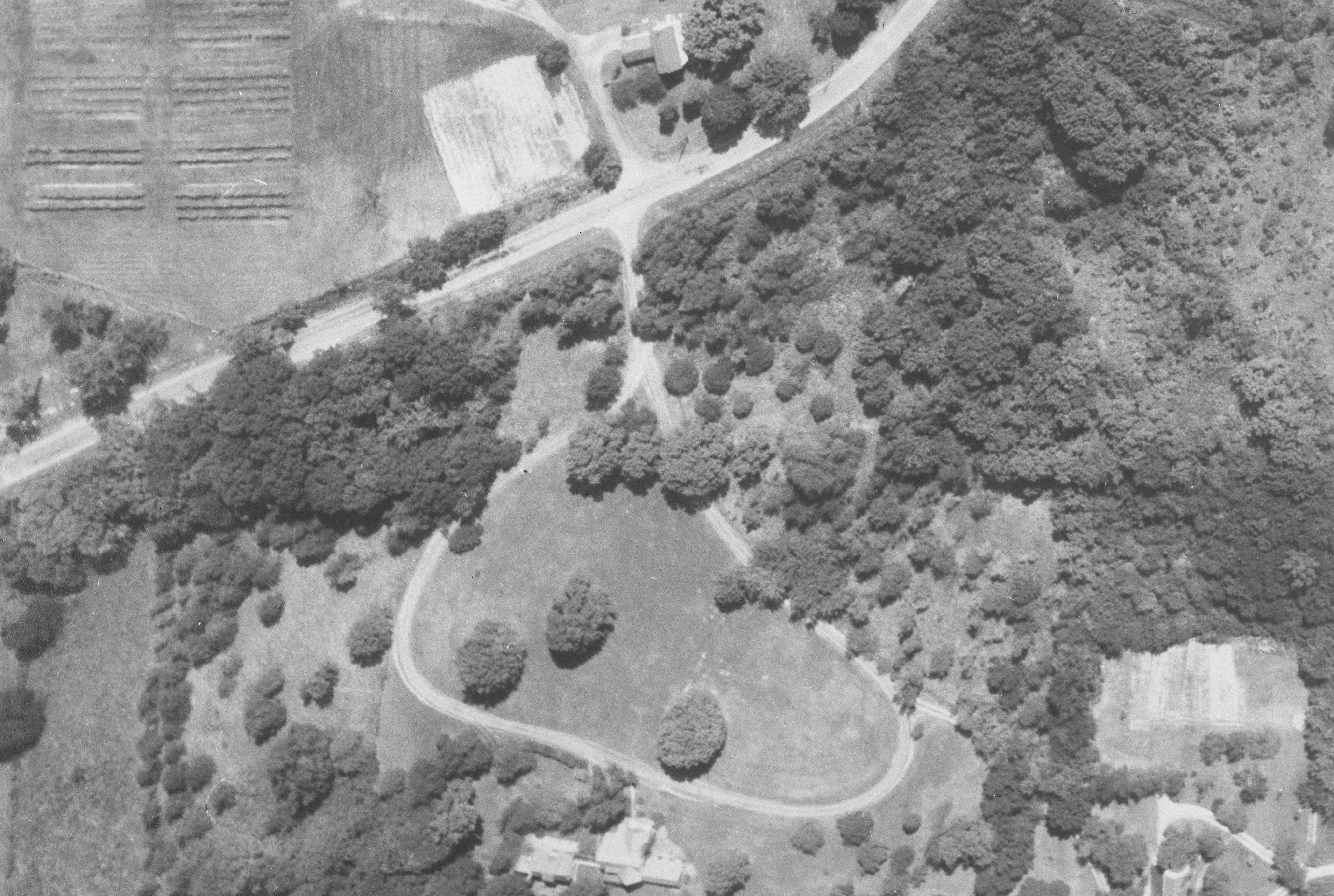
An aerial view of the Stewarts’ Westwood property taken on May 5, 1959. (Purdue Archives and Special Collections)
An aerial view of the Stewarts’ Westwood property taken on May 5, 1959. (Purdue Archives and Special Collections)

An aerial view of the Stewarts’ Westwood property taken on May 5, 1959. (Purdue Archives and Special Collections)
An aerial view of the Stewarts’ Westwood property taken on May 5, 1959. (Purdue Archives and Special Collections)
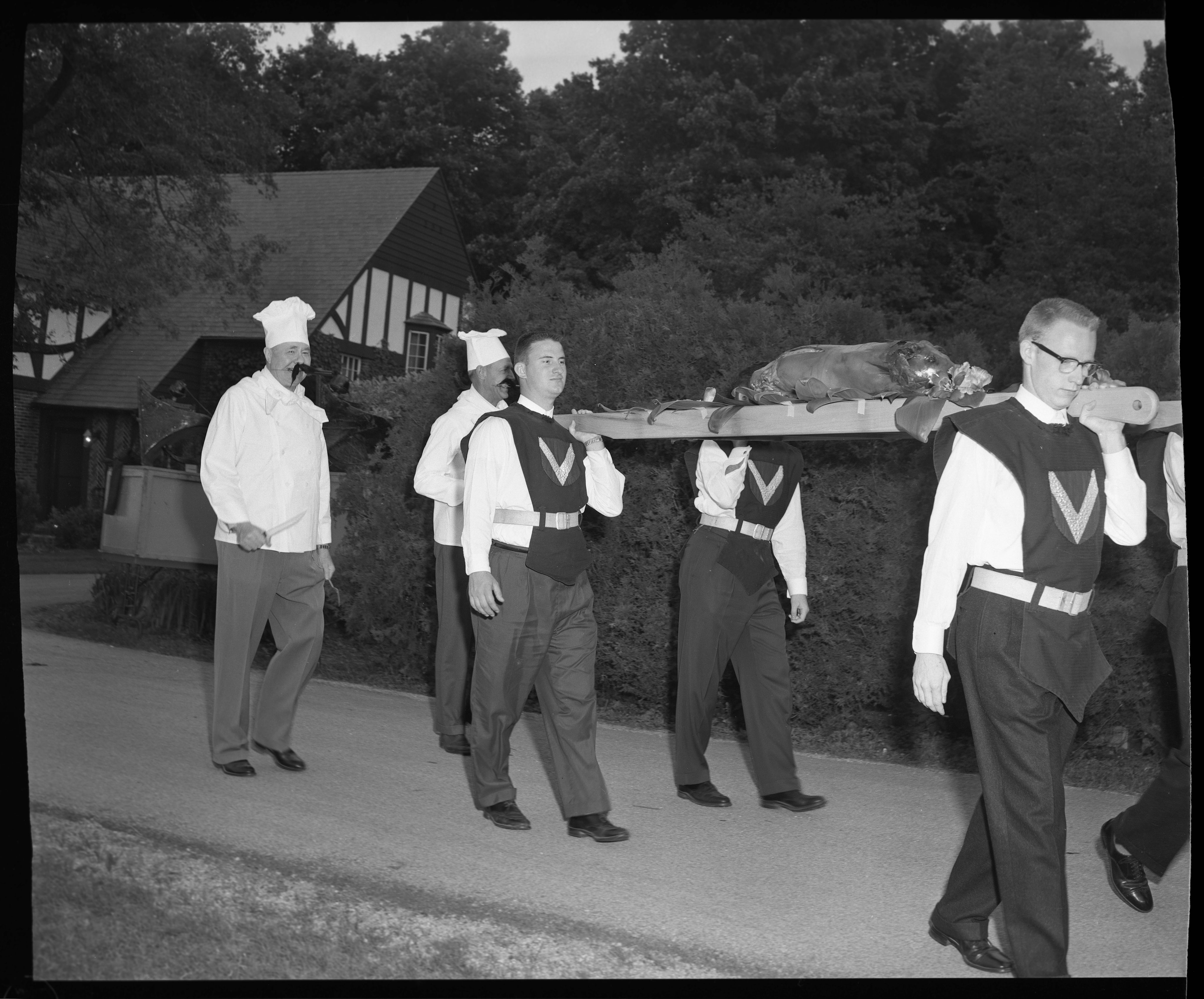
The Stewarts hosted some university events at Westwood, such as this Central Association of College and University Business Officers picnic on May 18, 1959. Stewart was a longtime member of the association and also served as its president. (Purdue Archives and Special Collections)
The Stewarts hosted some university events at Westwood, such as this Central Association of College and University Business Officers picnic on May 18, 1959. Stewart was a longtime member of the association and also served as its president. (Purdue Archives and Special Collections)
Robert Bruce Stewart (HDR M’68), known as R.B., joined the Purdue University staff as controller in 1925. At that time, Purdue enrolled 3,000 students, the physical plant was worth $3 million, and the endowment totaled $340,000.
Stewart, who went on to become the university’s first vice president and treasurer, is credited by many with influencing the character and growth of Purdue University. He spent 36 years building the university both fiscally and physically.
By the time Stewart retired in 1961, enrollment soared to 22,000, the physical plant was valued at $160 million, and yields from a $25 million endowment were producing funds for research, scholarships, and grants. He developed the university’s first fiscal management system, which many of the nation’s colleges and universities then adopted.
Stewart and his wife, Lillian, purchased a 40-acre tract located west of the main campus from the McCormick family for $5,000 in 1932. Upon this wooded acreage, they built their English Tudor cottage, Westwood.

An aerial view of the Stewarts’ Westwood property taken on May 5, 1959. (Purdue Archives and Special Collections)
An aerial view of the Stewarts’ Westwood property taken on May 5, 1959. (Purdue Archives and Special Collections)
Lillian Stewart was instrumental in the founding of the Lafayette YWCA, instituting the Lafayette unit of the Indianapolis Symphony Orchestra, establishing the Sycamore Valley Girl Scout camp on Wildcat Creek, and creating a local mental-health center.
The Stewarts did a considerable amount of entertaining at Westwood. During one staff picnic, the Purdue Memorial Union sent student worker Nelson Parkhurst (A’38, MS EDU’43) to help out. Parkhurst impressed Lillian, and she invited him to live at Westwood. Parkhurst, who later served as university registrar from 1956 to 1980, was the first of 26 students to live in the house.
Student residents were not required to pay rent but were expected to furnish their own food and to assist the Stewarts with light household chores and serve guests during dinner parties. Occasionally, they attended campus and community events with Lillian when R.B. was traveling for business. Once Stewart retired from the university, the couple wintered in Florida and the students maintained the house and property during the colder months.
“It was a compliment that they considered us responsible enough to live in their home and care for it while they were away,” says Ron Seymour (T’66), one of the last students to live at Westwood.
Seymour roomed with Joel Barnes (LA’65, MS LA’67, PhD LA’72)—the longest tenured student resident (1961–71)—in the basement of the house. Stewart kept an office downstairs, even after retirement. Some nights, he would be at his desk working alongside the students as they studied. Like all college students, they had some fun, too.
“When the Stewarts were away in Florida, I would buy some beer to drink after finishing my studies,” Seymour says. “Before I went to bed, I’d just put the bottle on my desk and leave it there until the pile got large enough that I figured I ought to deal with it. Once, Dr. Stewart came home unexpectedly and found about half a dozen beer bottles on my desk. He looked at the desk and looked at me and said, ‘You know, Mrs. Stewart would not approve of that.’ I never did it again.”

The Stewarts hosted some university events at Westwood, such as this Central Association of College and University Business Officers picnic on May 18, 1959. Stewart was a longtime member of the association and also served as its president. (Purdue Archives and Special Collections)
The Stewarts hosted some university events at Westwood, such as this Central Association of College and University Business Officers picnic on May 18, 1959. Stewart was a longtime member of the association and also served as its president. (Purdue Archives and Special Collections)
During formal events, Seymour and Barnes wore uniforms provided by Lillian Stewart—a white dress jacket with black bow tie, black pants, black shoes, and black socks.
“Mrs. Stewart was very particular about that,” Barnes says. “We knew we were privileged to live there. We just did whatever they asked us to do.”
He describes R.B. Stewart as commanding and charismatic. “The first thing you notice about Dr. Stewart was how tall he was. He had a booming, deep voice, like he was speaking into a microphone. He had a very commanding presence and attracted a crowd wherever he went. He was extremely well-liked across campus.”
In 1971, the Stewarts donated Westwood to the university to serve as the official president’s residence. Barnes was still living at Westwood when the university took possession of it in June 1971. He was beginning to move his things out when the campus police pulled up on the circular drive.
“The policemen wanted to know who I was and what I was doing there,” Barnes says. “Once I explained the situation, they let me get the rest of my clothes. I just barely made the deadline.”
Barnes stayed in contact with the Stewarts after they moved to Florida permanently. He also met Parkhurst through the Stewarts and stayed in touch with him until his death in 2011. But it’s the friendship he and Seymour developed that became the most valuable experience from their time living at Westwood. The friends and former roommates revisited the home together about two years ago and marveled at how much it had changed.
“When I was packing up my stuff on that final day, I was a bit nostalgic because it felt like the end of an era,” Barnes says. “But I wasn’t sad because I was moving toward my future. And I knew there was going to be a new future for the house, too.”
In 1972, Purdue renamed the Memorial Center—one of the many facilities Stewart helped build—as Stewart Center in recognition of the indelible mark he left on the university.
“I wouldn’t exchange my life with Purdue and the experiences I had for anything. There is such great satisfaction from watching the students and knowing what I did here has helped them. They don’t know me. I’m just a name on a building to them. But I know the effect what I’ve done has had on thousands of people.”
The Stewarts’ only child, Robert Bruce Jr., was born in 1922 and lived only one year. He has a grave marker in McCormick Cemetery, located just north of Westwood, near his parents and Stewart’s second wife, Mary.
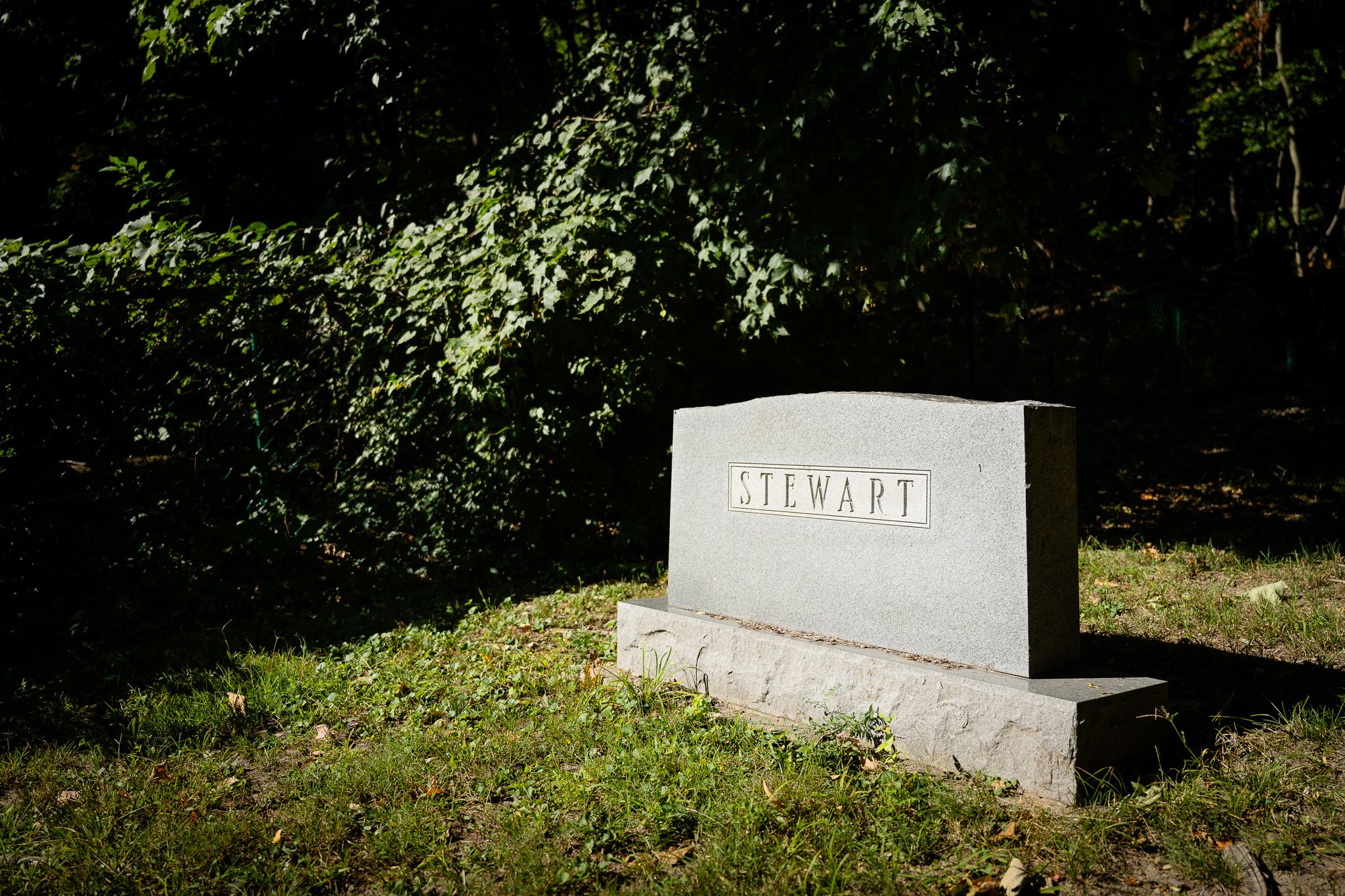
The Stewarts’ only child, Robert Bruce Jr., was born in 1922 and lived only one year. He has a grave marker in McCormick Cemetery, located just north of Westwood, near his parents and Stewart’s second wife, Mary.

Originally constructed as a two-bedroom English Tudor cottage by R.B. and Lillian Stewart in 1932, Westwood Manor now encompasses 17,300 square feet. Donated to the university in 1971, it has served as the presidential home ever since.
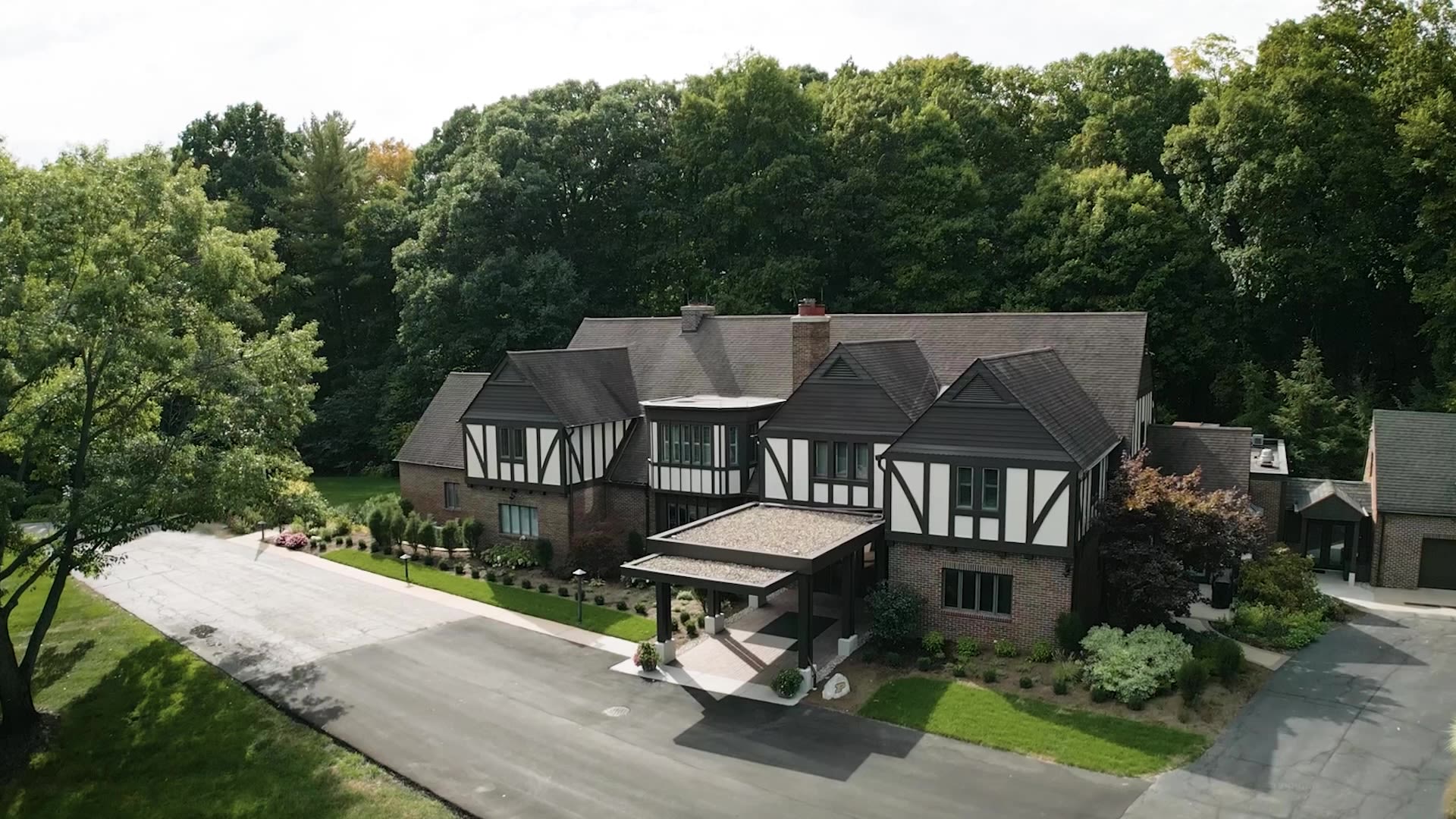
Prior to building Westwood, the Stewarts lived at 903 North Fifth Street, now home to the Native American Educational and Cultural Center.
Presidents Edward Elliott (HDR E’47) and Frederick Hovde (HDR E’75) lived in a university-owned house at 515 South Seventh Street in Lafayette. Amelia Earhart met with Elliott at the Seventh Street house in 1935.
(Purdue Archives and Special Collections)
Prior to Elliott’s arrival, President Winthrop Stone lived in his own home at 146 North Grant Street.
(Purdue Archives and Special Collections)
Prior to building Westwood, the Stewarts lived at 903 North Fifth Street, now home to the Native American Educational and Cultural Center.
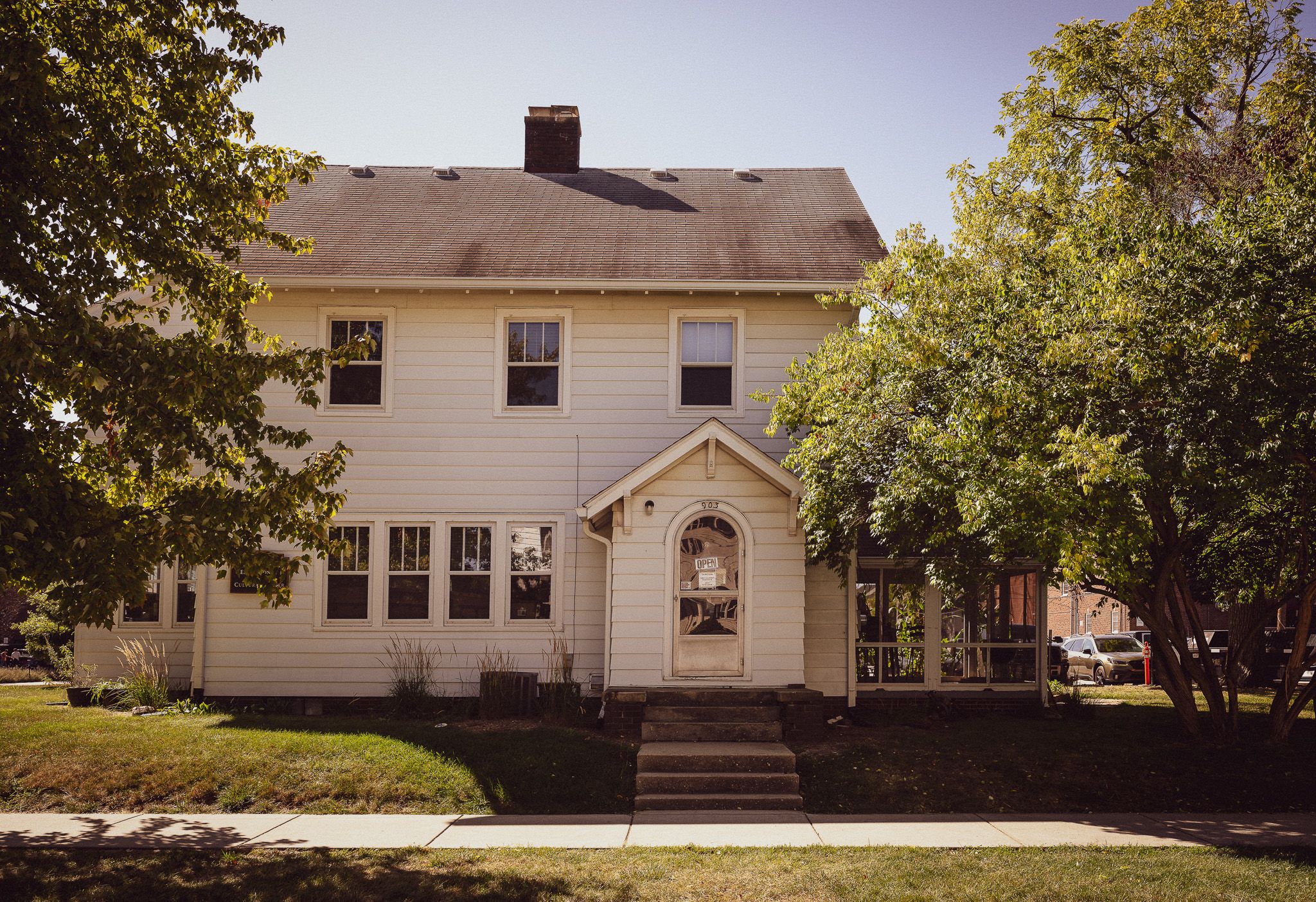
Presidents Edward Elliott (HDR E’47) and Frederick Hovde (HDR E’75) lived in a university-owned house at 515 South Seventh Street in Lafayette. Amelia Earhart met with Elliott at the Seventh Street house in 1935.
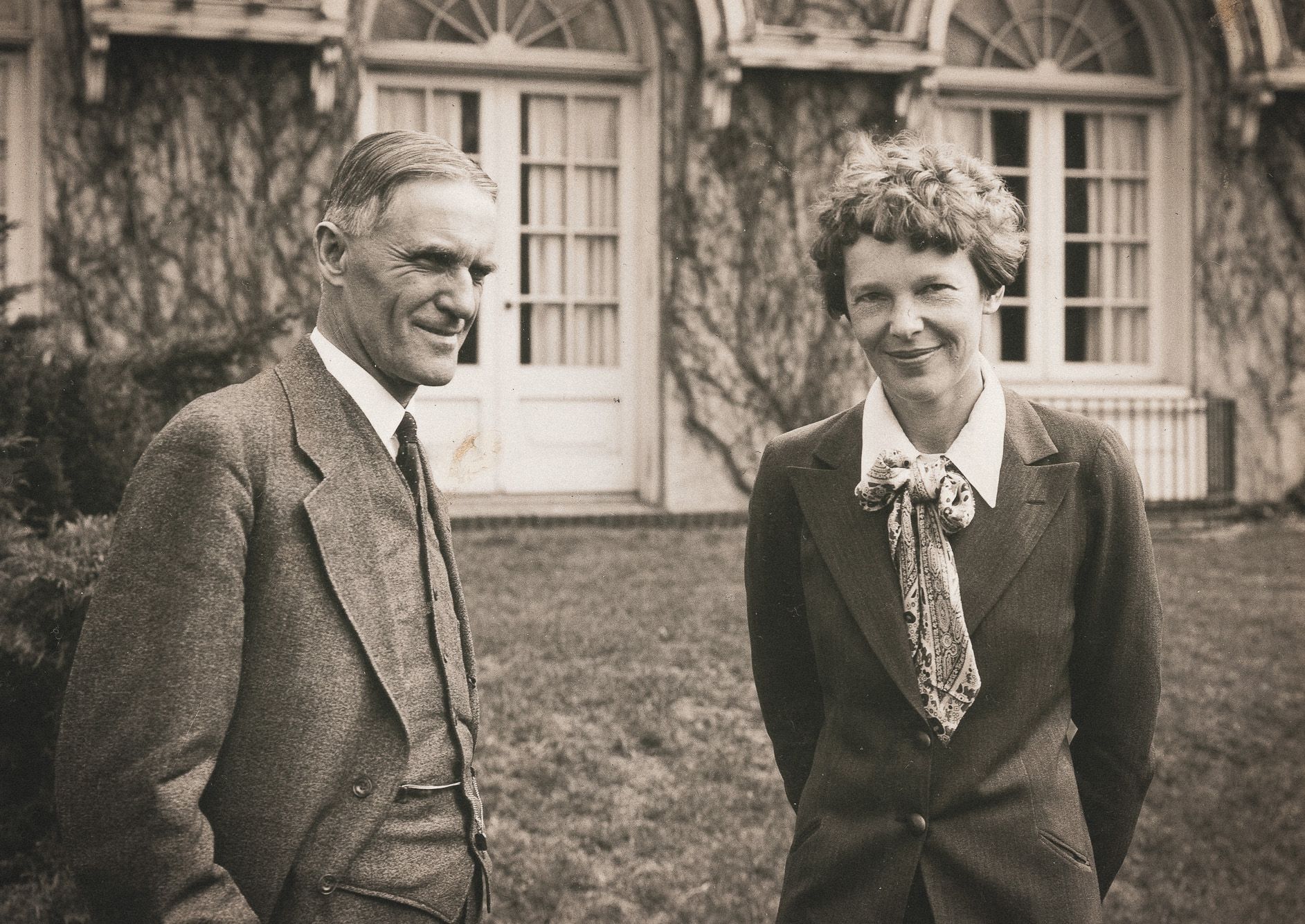
Purdue Archives and Special Collections
Purdue Archives and Special Collections
Prior to Elliott’s arrival, President Winthrop Stone lived in his own home at 146 North Grant Street.
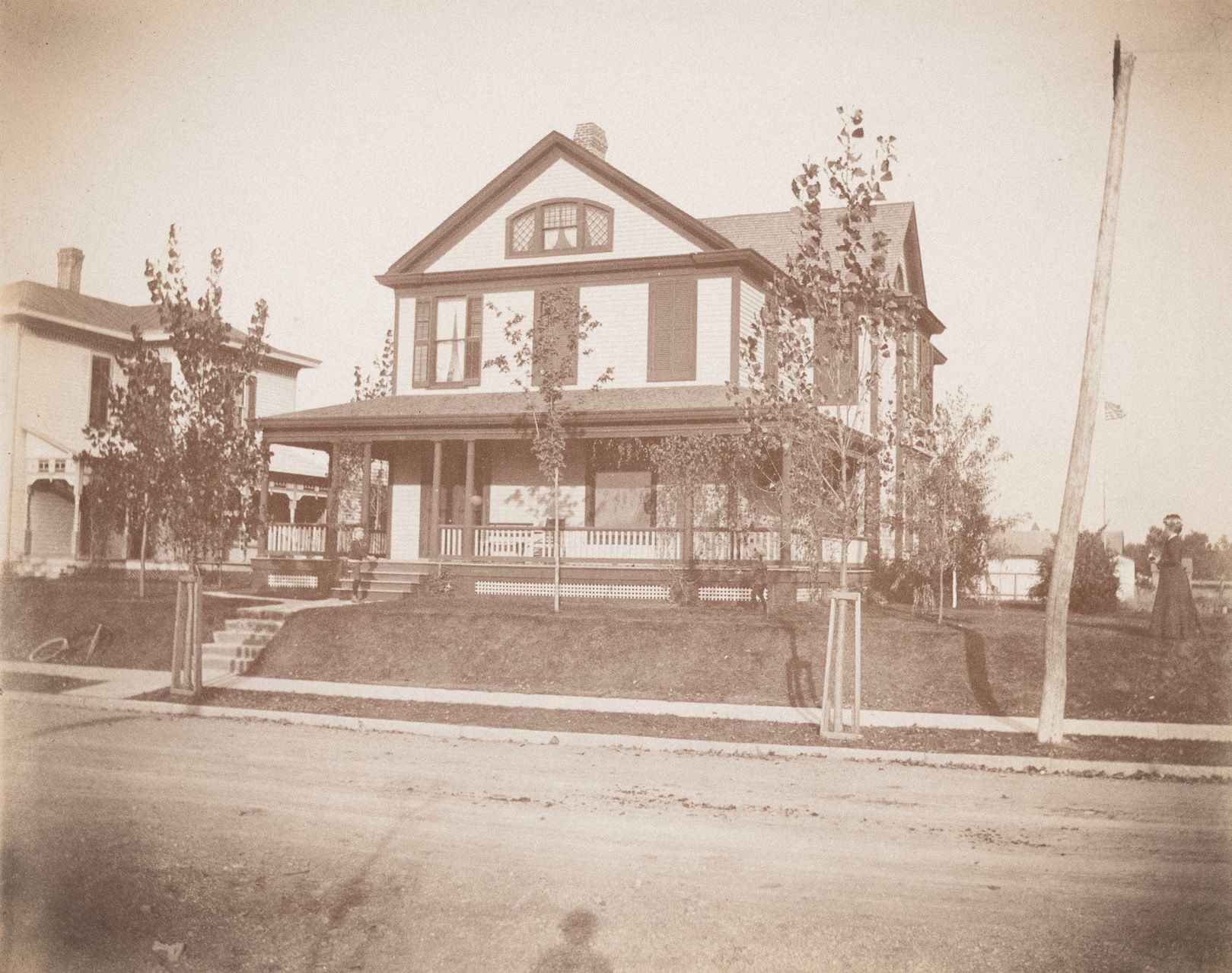
Purdue Archives and Special Collections
Purdue Archives and Special Collections
A PRESIDENTIAL HOME
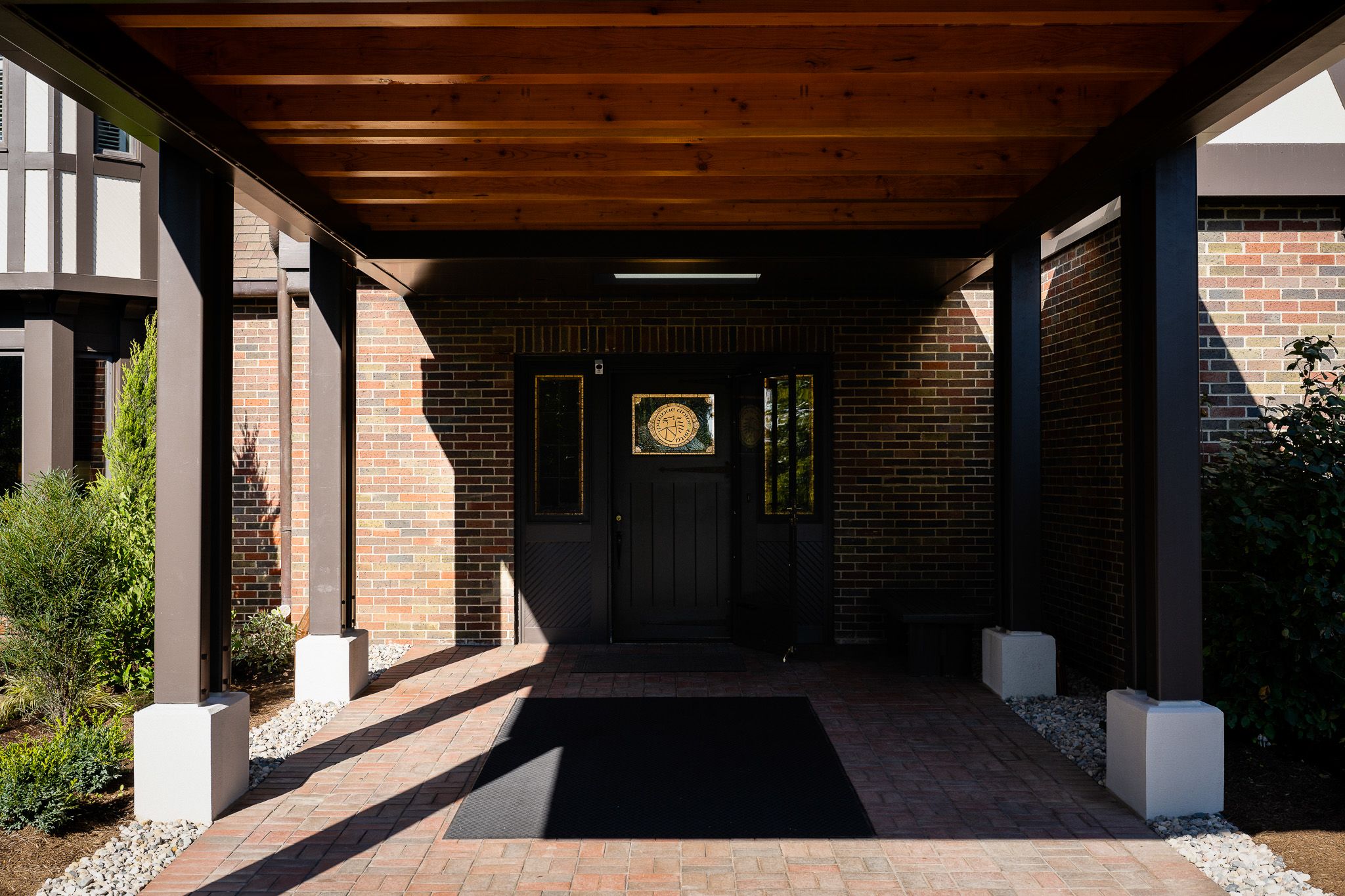
“Each president has used the space differently and made Westwood their own in some way. But the house has a dual role. It is both the home of the president and the front door to the university.”
Anthony Cawdron, Westwood Event Coordinator and Estate Manager
Arthur Hansen (1971–82)
By September 1971, Purdue’s eighth president, Arthur Hansen (ECE’46, MS S’48, HDR E’70) was living at Westwood “in the midst of repairing, painting, cleaning, and carpeting activities,” according to the Board of Trustees minutes.
When Hansen remarried in July 1972, the Trustees determined the Westwood estate could not accommodate the university president and his wife, Nancy. The Hansens relocated to the Seventh Street house while Westwood was remodeled.
A two-story addition and basement on the south side of the house was added—including the creation of a cozy recreation room in the basement. An updated catering and facilities area was designed to accommodate 75 to 100 guests. The Hansens also kept a large saltwater fish tank in the living room.
“Anything you can sit on or eat from belongs to the university. Anything pretty, weird, or movable belongs to us.”
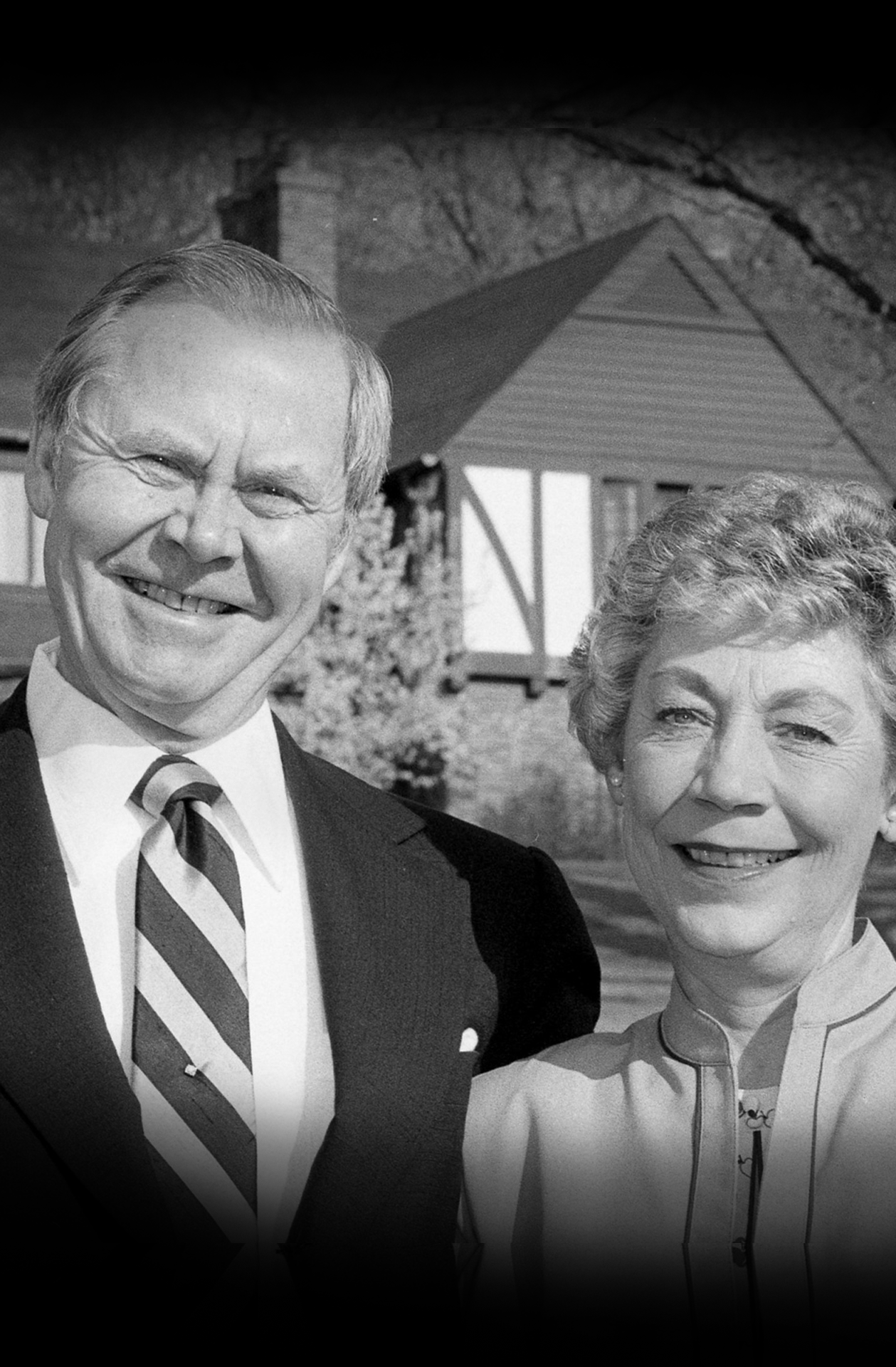
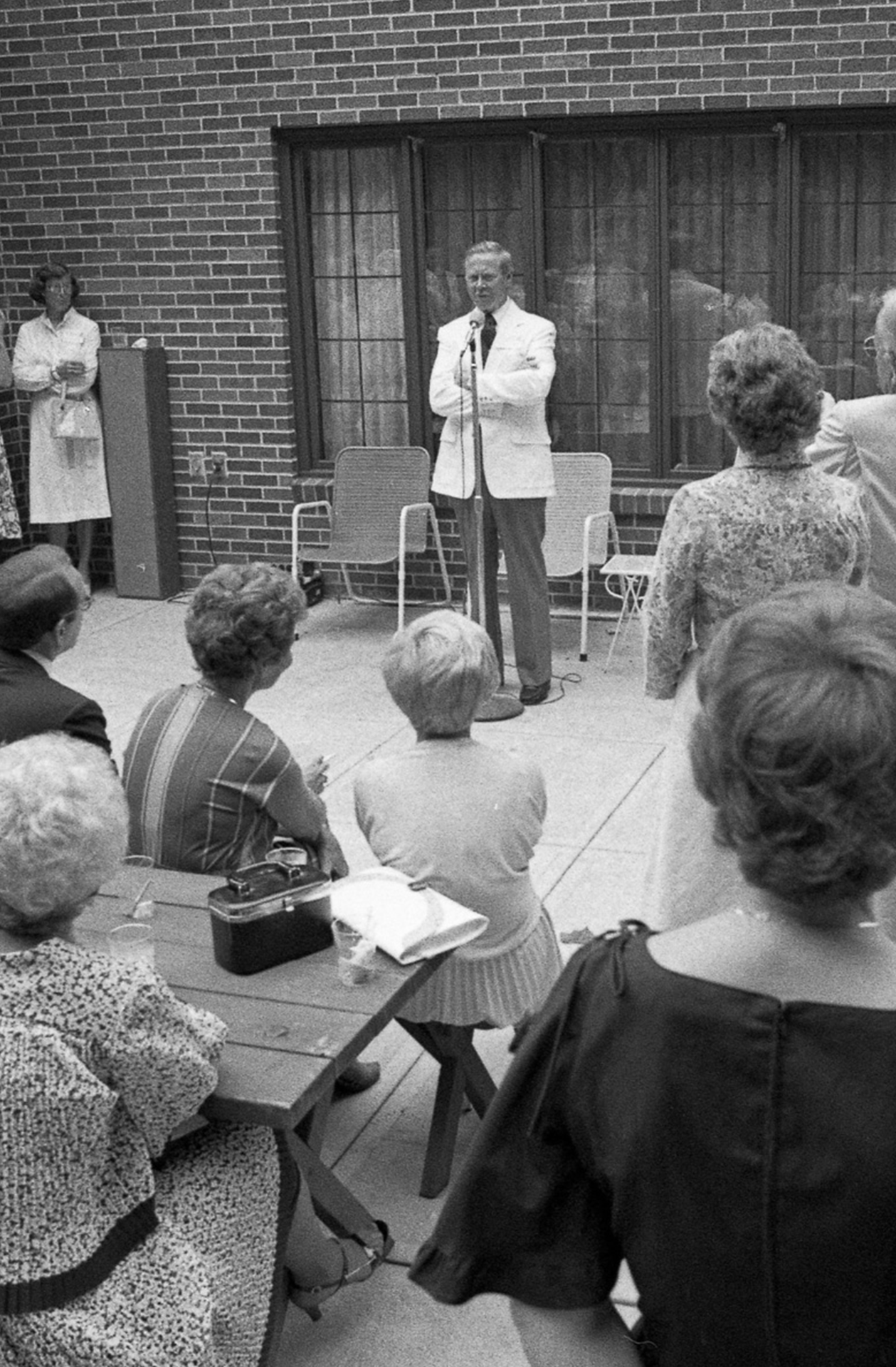
Hansen addresses attendees during the Plan for the Eighties fundraising campaign kickoff held at Westwood on July 1, 1980. (Purdue Archives and Special Collections)
Hansen addresses attendees during the Plan for the Eighties fundraising campaign kickoff held at Westwood on July 1, 1980. (Purdue Archives and Special Collections)
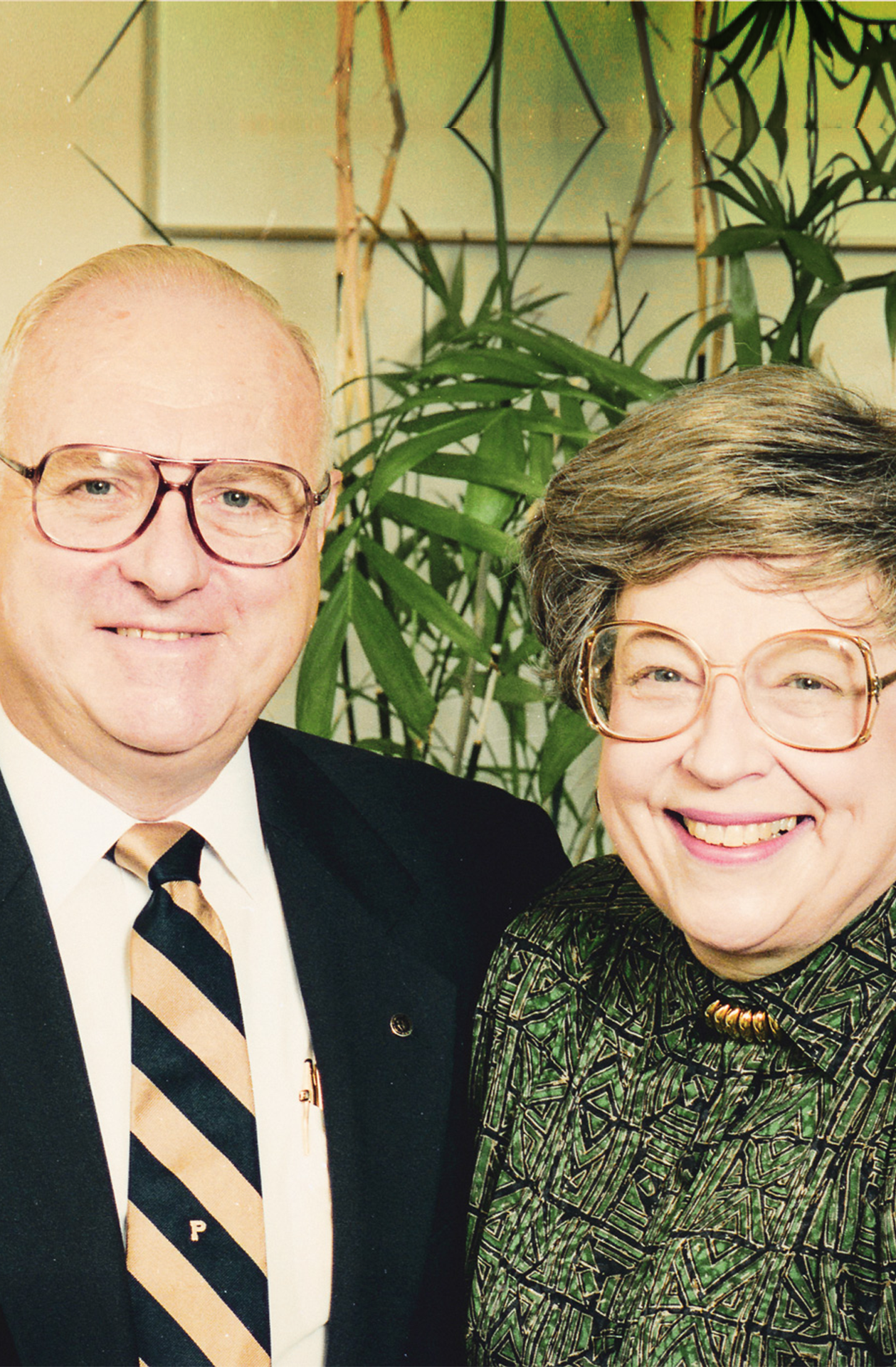
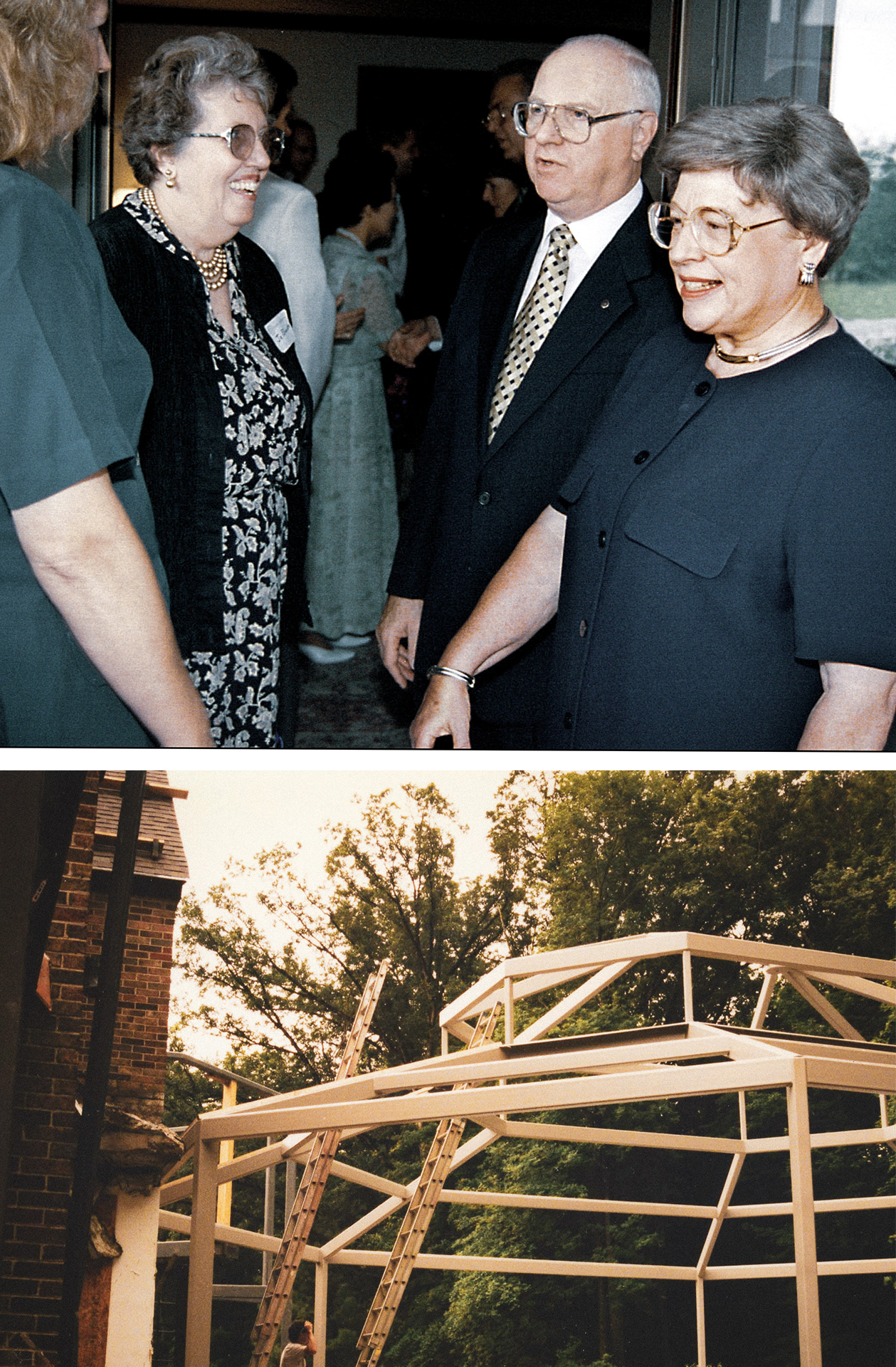
Steven Beering (1983–2000)
As president and first lady, Steven (HDR S’00) and Jane (HDR HHS’00) Beering ushered in a new era of entertaining at Westwood. The Beerings welcomed approximately 3,000 guests a year and began a tradition of hosting annual fall receptions for new faculty and staff.
In March 1995, the Beerings relocated to the Purdue Memorial Union during a yearlong major renovation that doubled the size of the living room, added the octagonal four-seasons garden room, installed accessible bathrooms and an elevator, and transformed the house into its current footprint.
An avid photographer, Jane often took pictures of Westwood guests during their visit and mailed them prints along with a personal note.
“I love this place...It’s been really fun making a house that was in a wonderful setting comfortable and functional. It reflects Purdue. I’m pleased to pass it on in this kind of shape.”
Top image: Steven and Jane Beering greet guests at the front door of Westwood. The Beerings welcomed an estimated 60,000 guests over 17 years. (Purdue University)
Bottom: Westwood’s most extensive renovations took place 1995–96 when the garden room was added. It was later rededicated as the Beering Room in 2015. Prior to the construction of the garden room, the Beerings used a year-round tent constructed over the lawn that was cooled in the summer and heated in the winter. (Purdue Archives and Special Collections)
Martin Jischke (2000–07)
Prior to coming to Purdue, Martin Jischke (HDR E’07) was president of Iowa State University for nine years. There, the Jischke family lived in the Knoll, a presidential home located in the center of campus. After moving to Westwood’s 17 rolling acres on the edge of campus, the Jischkes embraced the idyllic country setting.
An environmentalist and nature lover, Patty Jischke (HDR’07) planted both flower and vegetable gardens on the grounds. She also instituted the Westwood Competition, a semiannual juried art contest for art and design students whose work was displayed throughout the home.
The Jischkes amped up Westwood’s entertainment schedule, hosting 100 events within their first 150 days on campus.
“These jobs are jobs where you live above the family store...It has been a delight to be here and meet so many wonderful people.”
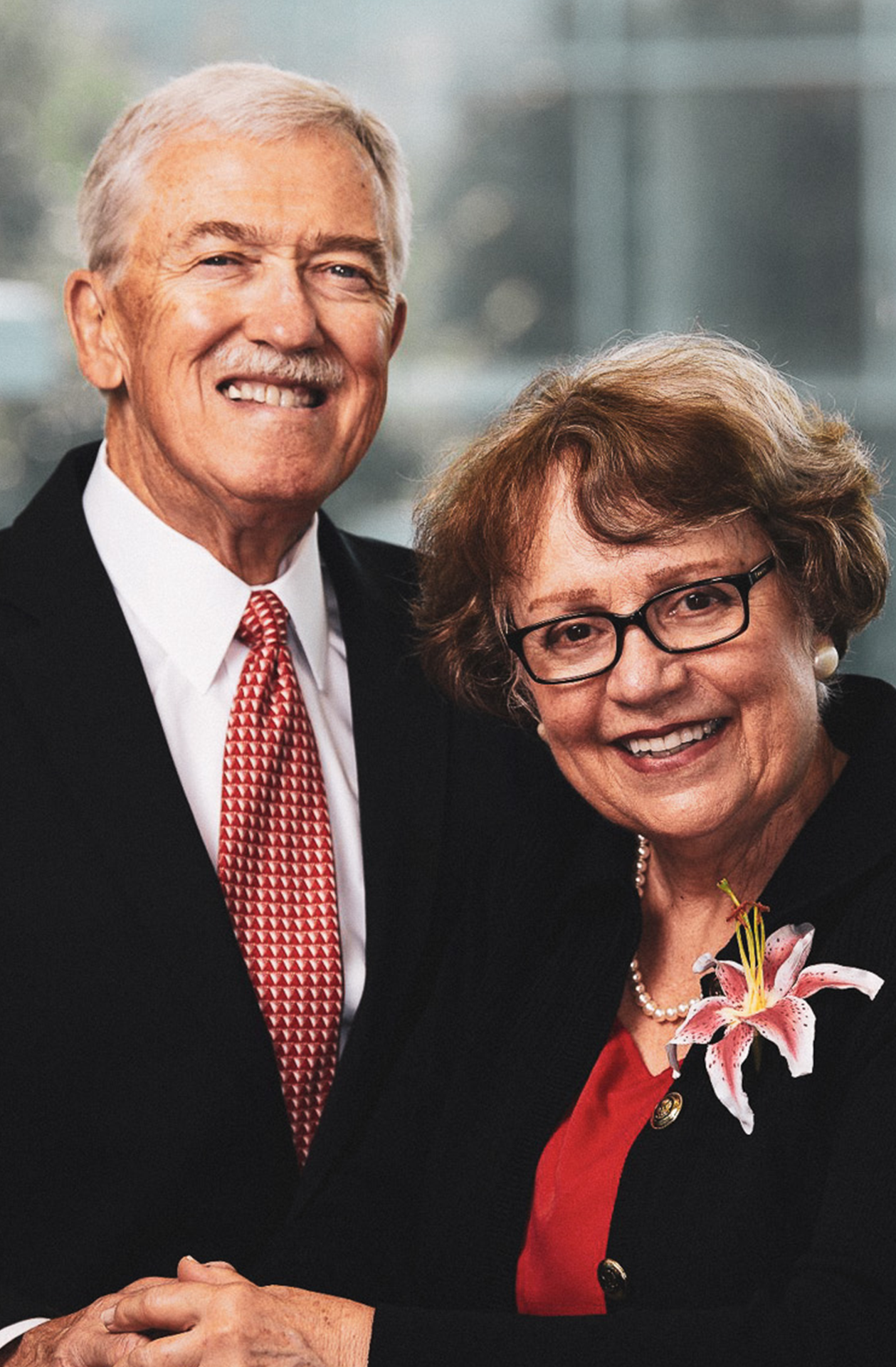
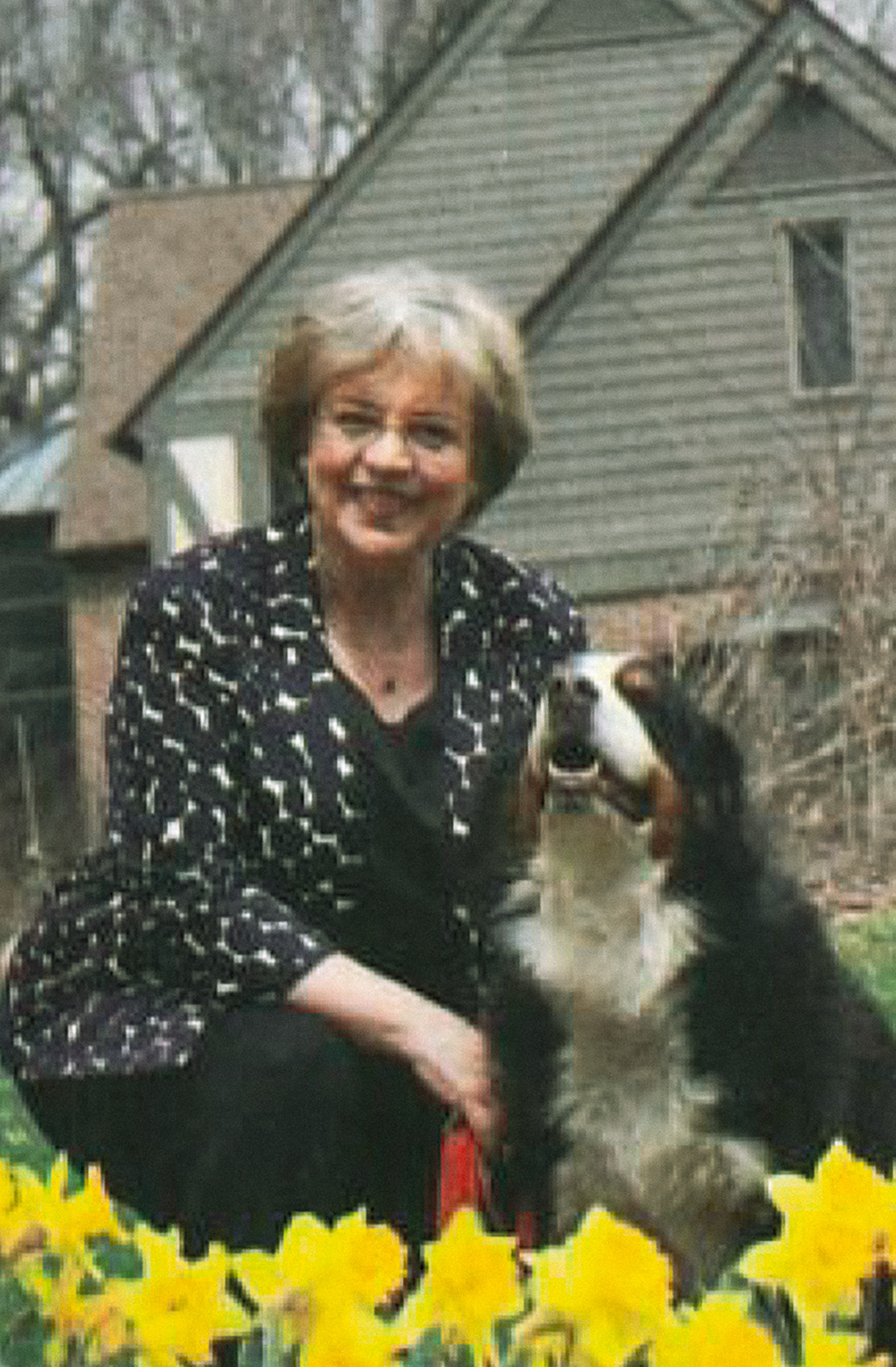
The Jischkes brought Rocky, their Bernese mountain dog, to live with them. They also had two outdoor cats, Westy and Woody.
The Jischkes brought Rocky, their Bernese mountain dog, to live with them. They also had two outdoor cats, Westy and Woody.

Arthur Hansen (1971–82)
By September 1971, Purdue’s eighth president, Arthur Hansen (ECE’46, MS S’48, HDR E’70) was living at Westwood “in the midst of repairing, painting, cleaning, and carpeting activities,” according to the Board of Trustees minutes.
When Hansen remarried in July 1972, the Trustees determined the Westwood estate could not accommodate the university president and his wife, Nancy. The Hansens relocated to the Seventh Street house while Westwood was remodeled.
A two-story addition and basement on the south side of the house was added—including the creation of a cozy recreation room in the basement. An updated catering and facilities area was designed to accommodate 75 to 100 guests. The Hansens also kept a large saltwater fish tank in the living room.
“Anything you can sit on or eat from belongs to the university. Anything pretty, weird, or movable belongs to us.”

Hansen addresses attendees during the Plan for the Eighties fundraising campaign kickoff held at Westwood on July 1, 1980. (Purdue Archives and Special Collections)
Hansen addresses attendees during the Plan for the Eighties fundraising campaign kickoff held at Westwood on July 1, 1980. (Purdue Archives and Special Collections)

Steven Beering (1983–2000)
As president and first lady, Steven (HDR S’00) and Jane (HDR HHS’00) Beering ushered in a new era of entertaining at Westwood. The Beerings welcomed approximately 3,000 guests a year and began a tradition of hosting annual fall receptions for new faculty and staff.
In March 1995, the Beerings relocated to the Purdue Memorial Union during a yearlong major renovation that doubled the size of the living room, added the octagonal four-seasons garden room, installed accessible bathrooms and an elevator, and transformed the house into its current footprint.
An avid photographer, Jane often took pictures of Westwood guests during their visit and mailed them prints along with a personal note.
“I love this place...It’s been really fun making a house that was in a wonderful setting comfortable and functional. It reflects Purdue. I’m pleased to pass it on in this kind of shape.”

Top image: Steven and Jane Beering greet guests at the front door of Westwood. The Beerings welcomed an estimated 60,000 guests over 17 years. (Purdue University)
Bottom: Westwood’s most extensive renovations took place 1995–96 when the garden room was added. It was later rededicated as the Beering Room in 2015. Prior to the construction of the garden room, the Beerings used a year-round tent constructed over the lawn that was cooled in the summer and heated in the winter. (Purdue Archives and Special Collections)

Martin Jischke (2000–07)
Prior to coming to Purdue, Martin Jischke (HDR E’07) was president of Iowa State University for nine years. There, the Jischke family lived in the Knoll, a presidential home located in the center of campus. After moving to Westwood’s 17 rolling acres on the edge of campus, the Jischkes embraced the idyllic country setting.
An environmentalist and nature lover, Patty Jischke (HDR’07) planted both flower and vegetable gardens on the grounds. She also instituted the Westwood Competition, a semiannual juried art contest for art and design students whose work was displayed throughout the home.
The Jischkes amped up Westwood’s entertainment schedule, hosting 100 events within their first 150 days on campus.
“These jobs are jobs where you live above the family store...It has been a delight to be here and meet so many wonderful people.”

The Jischkes brought Rocky, their Bernese mountain dog, to live with them. They also had two outdoor cats, Westy and Woody.
The Jischkes brought Rocky, their Bernese mountain dog, to live with them. They also had two outdoor cats, Westy and Woody.
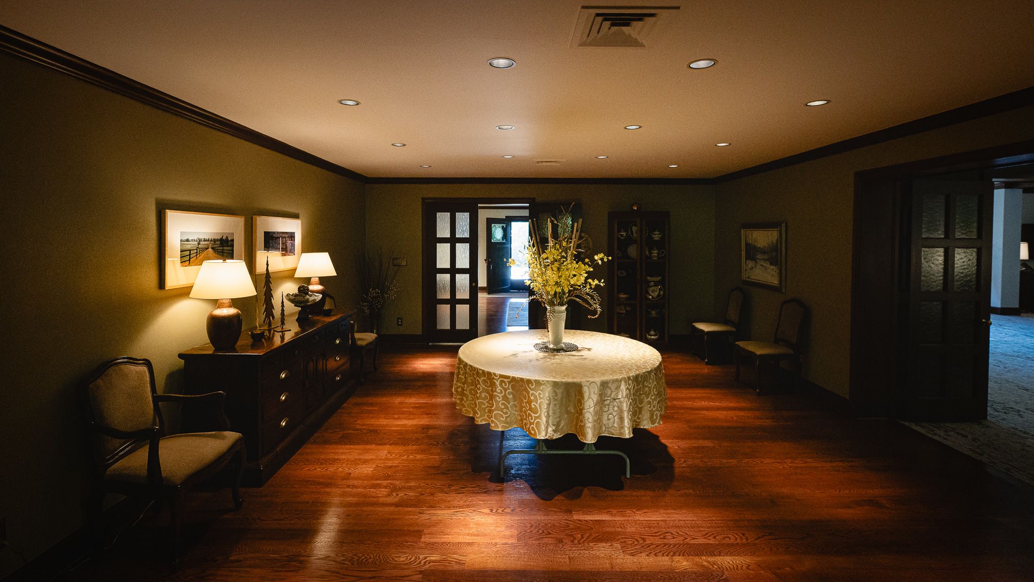
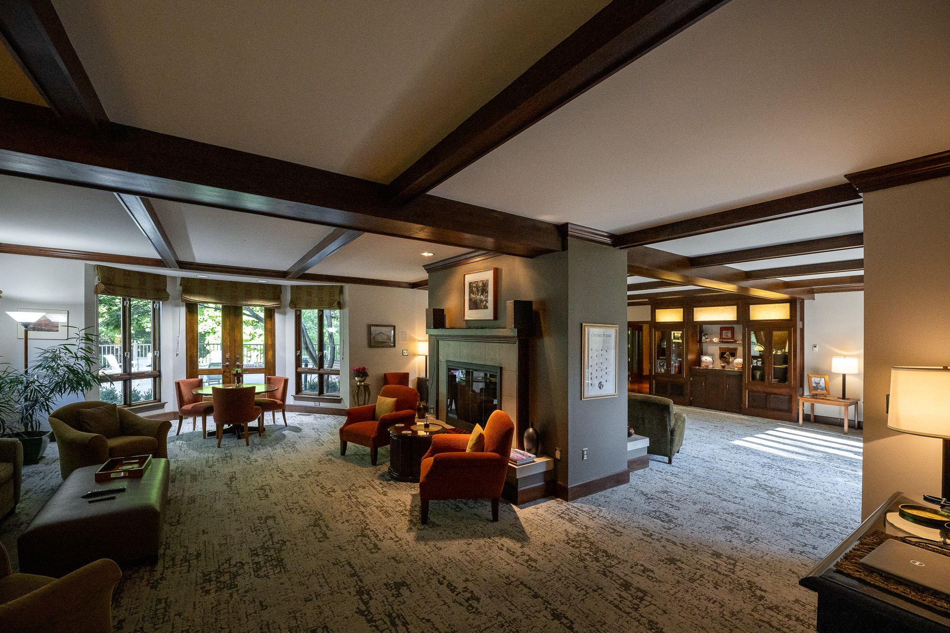
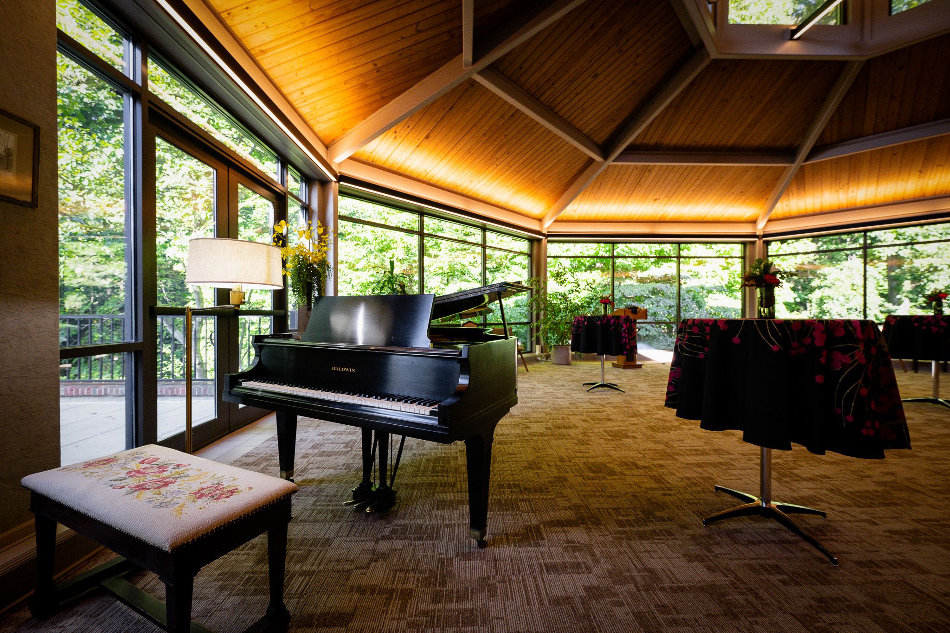
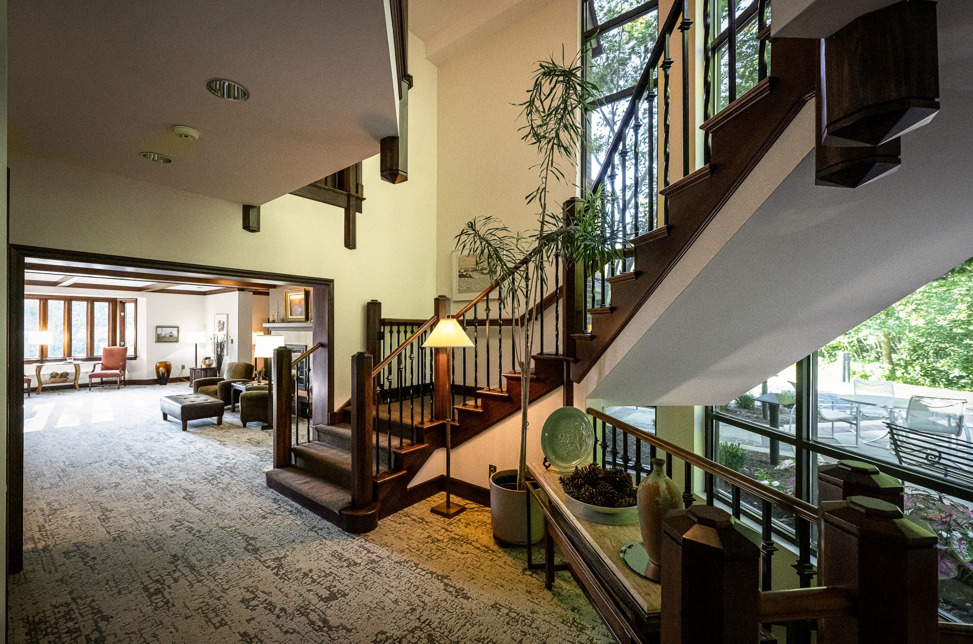
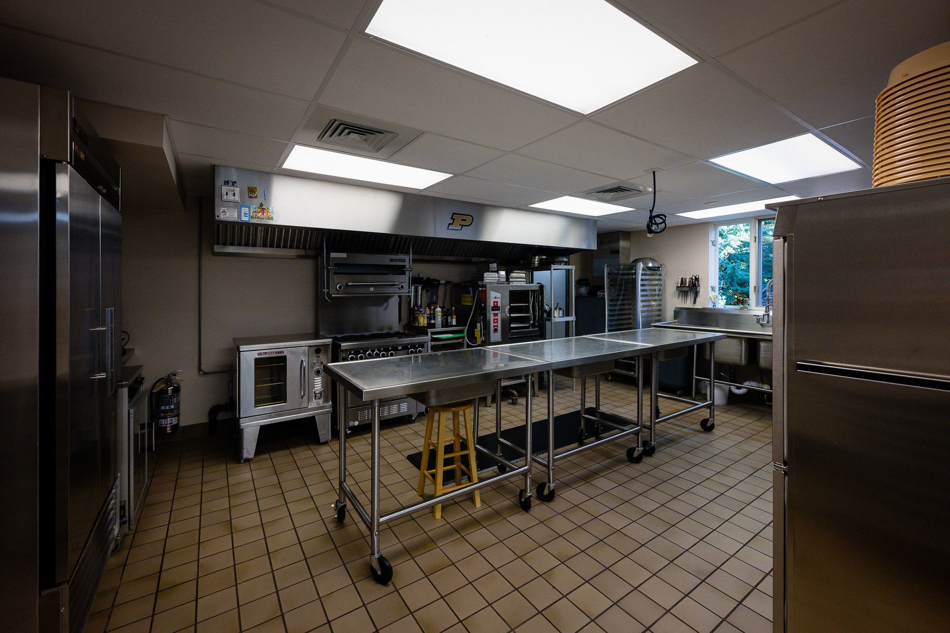
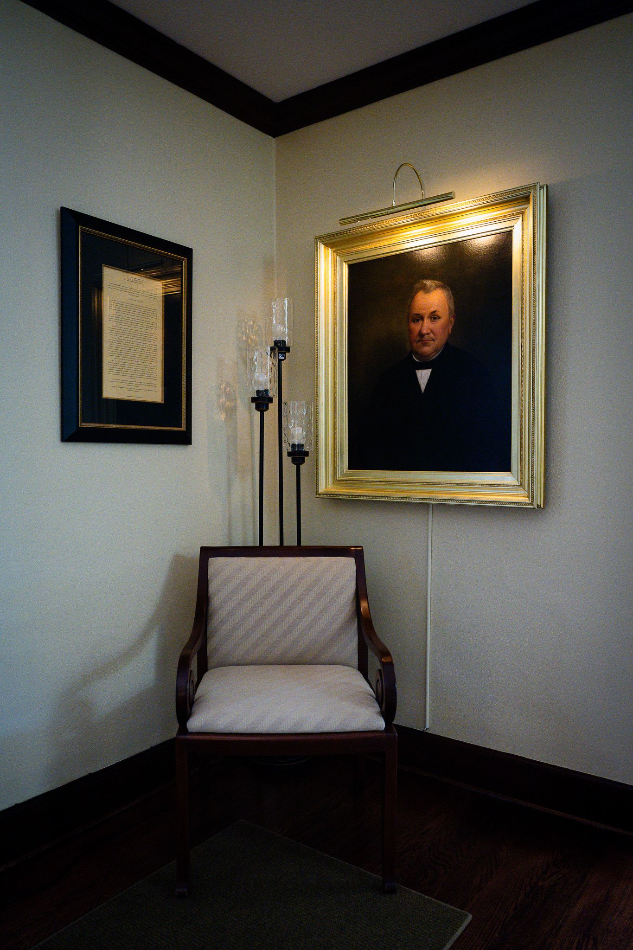

The formal dining room is used for breakfasts and intimate dinners. It is also a staging area for the buffet line during large events.
The formal dining room is used for breakfasts and intimate dinners. It is also a staging area for the buffet line during large events.

During events, the living room serves as a reception area where guests enjoy drinks and appetizers before transitioning to dinner in the Beering Room. The living room was added to the house during the Hansen era in the 1970s. In the 1990s, the space was doubled in size, and the fireplace was converted to a two-sided fireplace.
During events, the living room serves as a reception area where guests enjoy drinks and appetizers before transitioning to dinner in the Beering Room. The living room was added to the house during the Hansen era in the 1970s. In the 1990s, the space was doubled in size, and the fireplace was converted to a two-sided fireplace.

Constructed in the mid-1990s, the octagonal four-seasons garden room serves as the primary entertaining space of the home. In 2015, it was rededicated as the Beering Room.
Constructed in the mid-1990s, the octagonal four-seasons garden room serves as the primary entertaining space of the home. In 2015, it was rededicated as the Beering Room.

An airy atrium with a grand staircase connects the upper family quarters with the public entertaining areas.
An airy atrium with a grand staircase connects the upper family quarters with the public entertaining areas.

The School of Hospitality and Tourism Management caters events at Westwood. While much of the food is often prepared at Marriott Hall, plating and finishing is completed in the Westwood catering kitchen.
The School of Hospitality and Tourism Management caters events at Westwood. While much of the food is often prepared at Marriott Hall, plating and finishing is completed in the Westwood catering kitchen.

The foyer was originally a sitting room when the Stewarts first built the house. The room’s fireplace is made of Indiana limestone, and a portrait of John Purdue hangs in the corner.
The foyer was originally a sitting room when the Stewarts first built the house. The room’s fireplace is made of Indiana limestone, and a portrait of John Purdue hangs in the corner.







The formal dining room is used for breakfasts and intimate dinners. It is also a staging area for the buffet line during large events.
The formal dining room is used for breakfasts and intimate dinners. It is also a staging area for the buffet line during large events.

The foyer was originally a sitting room when the Stewarts first built the house. The room’s fireplace is made of Indiana limestone, and a portrait of John Purdue hangs in the corner.
The foyer was originally a sitting room when the Stewarts first built the house. The room’s fireplace is made of Indiana limestone, and a portrait of John Purdue hangs in the corner.

During events, the living room serves as a reception area where guests enjoy drinks and appetizers before transitioning to dinner in the Beering Room. The living room was added to the house during the Hansen era in the 1970s. In the 1990s, the space was doubled in size, and the fireplace was converted to a two-sided fireplace.
During events, the living room serves as a reception area where guests enjoy drinks and appetizers before transitioning to dinner in the Beering Room. The living room was added to the house during the Hansen era in the 1970s. In the 1990s, the space was doubled in size, and the fireplace was converted to a two-sided fireplace.

Constructed in the mid-1990s, the octagonal four-seasons garden room serves as the primary entertaining space of the home. In 2015, it was rededicated as the Beering Room.
Constructed in the mid-1990s, the octagonal four-seasons garden room serves as the primary entertaining space of the home. In 2015, it was rededicated as the Beering Room.

The School of Hospitality and Tourism Management caters events at Westwood. While much of the food is often prepared at Marriott Hall, plating and finishing is completed in the Westwood catering kitchen.
The School of Hospitality and Tourism Management caters events at Westwood. While much of the food is often prepared at Marriott Hall, plating and finishing is completed in the Westwood catering kitchen.

An airy atrium with a grand staircase connects the upper family quarters with the public entertaining areas.
An airy atrium with a grand staircase connects the upper family quarters with the public entertaining areas.
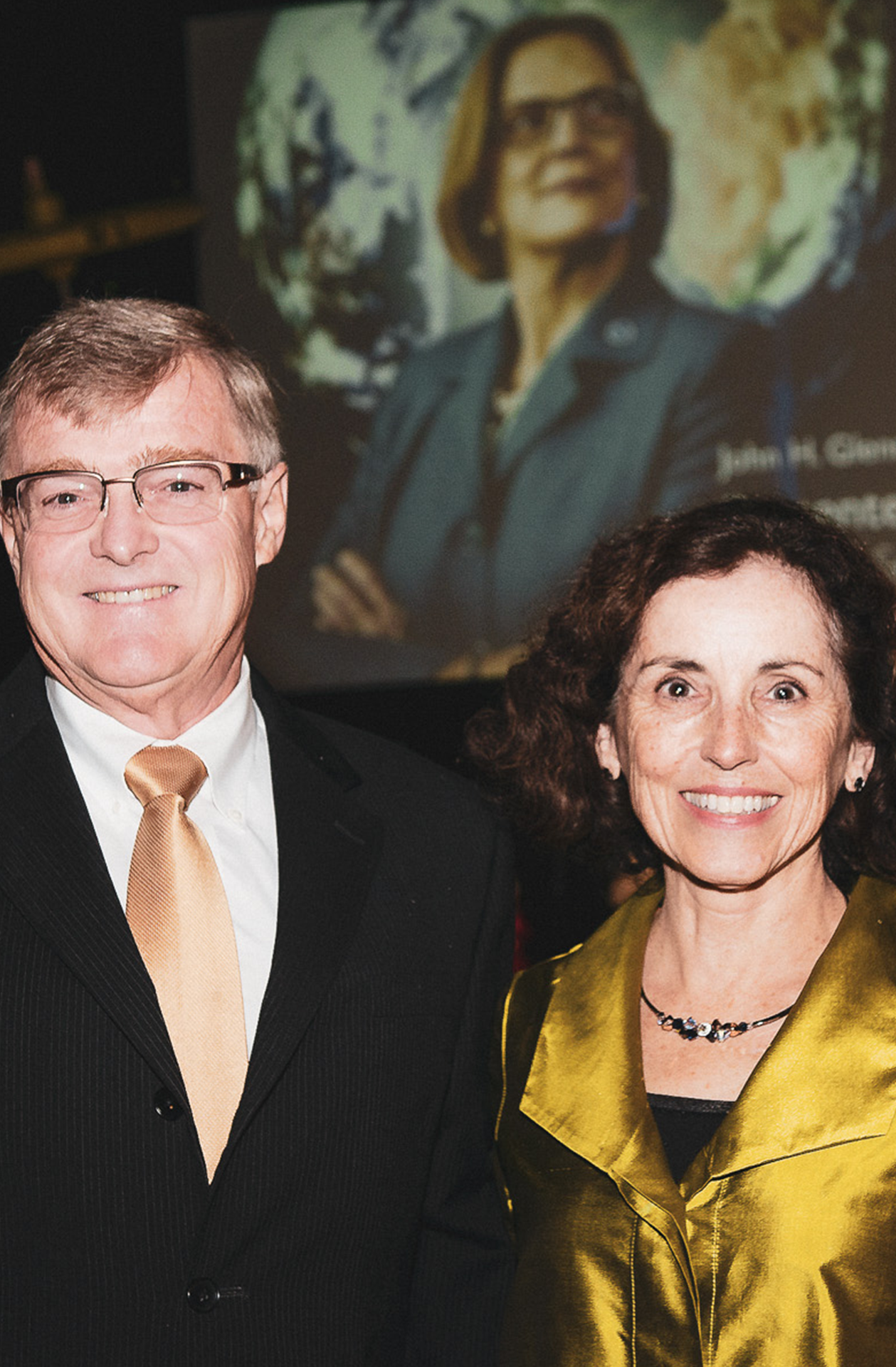
France Córdova (2007–12)
Purdue’s first woman president, France Córdova (HDR S’12), and her husband, Chris Foster, moved in just in time to host Purdue’s astronaut alumni during a reunion held October 27, 2007.
Since arriving on campus the previous July, the couple had lived in temporary housing while the university renovated the 17,300-square-foot Westwood Manor. During this phase of renovation, equipment in the catering and events area was upgraded—including the installation of a walk-in cooler—repair and maintenance was completed on the building’s exterior, worn carpeting was replaced, and the interior was repainted.
Córdova, a fitness buff, had exercise equipment installed in the basement.
“When we interviewed with the trustees, they guaranteed that I would not have to shovel the driveway when I got to West Lafayette. That clinched the deal.”
Mitch Daniels
(2013–22)
Mitchell E. Daniels, Jr. became president of Purdue University in January 2013 at the conclusion of his second term as governor of Indiana.
Preferring to entertain earlier in the day, Daniels hosted more brunches than dinners at Westwood during his decade as president.
He also taught an Honors College course on the history of World War I for a few semesters. The group met biweekly in a classroom space set up in the basement of Westwood specifically for that purpose.
In 2014, Daniels introduced the President’s Colloquia, a series of events featuring faculty lectures and receptions at Westwood.
Top image: Faculty gather in the garden room for the first President’s Colloquium held September 23, 2014.
Bottom: Carla Ceteza (LA’16) talks to Daniels about her digital print during a 2014 student artwork reception. (John Underwood)
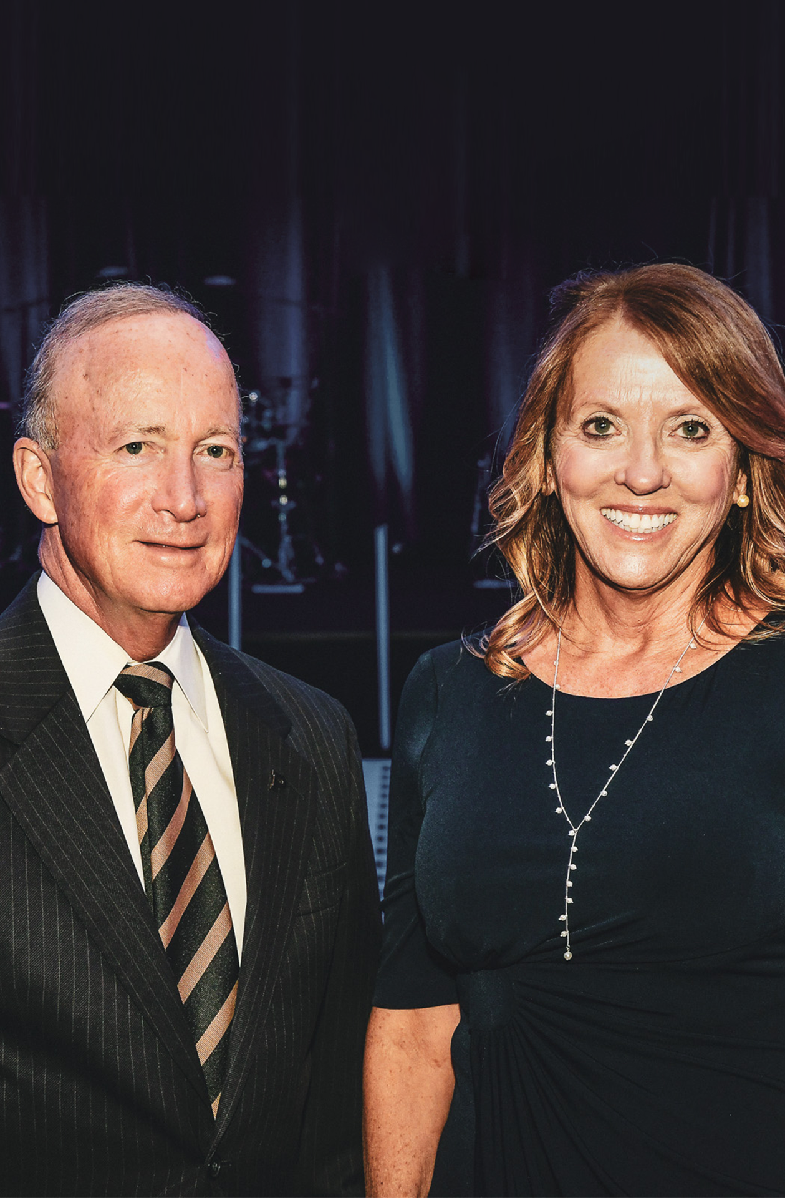
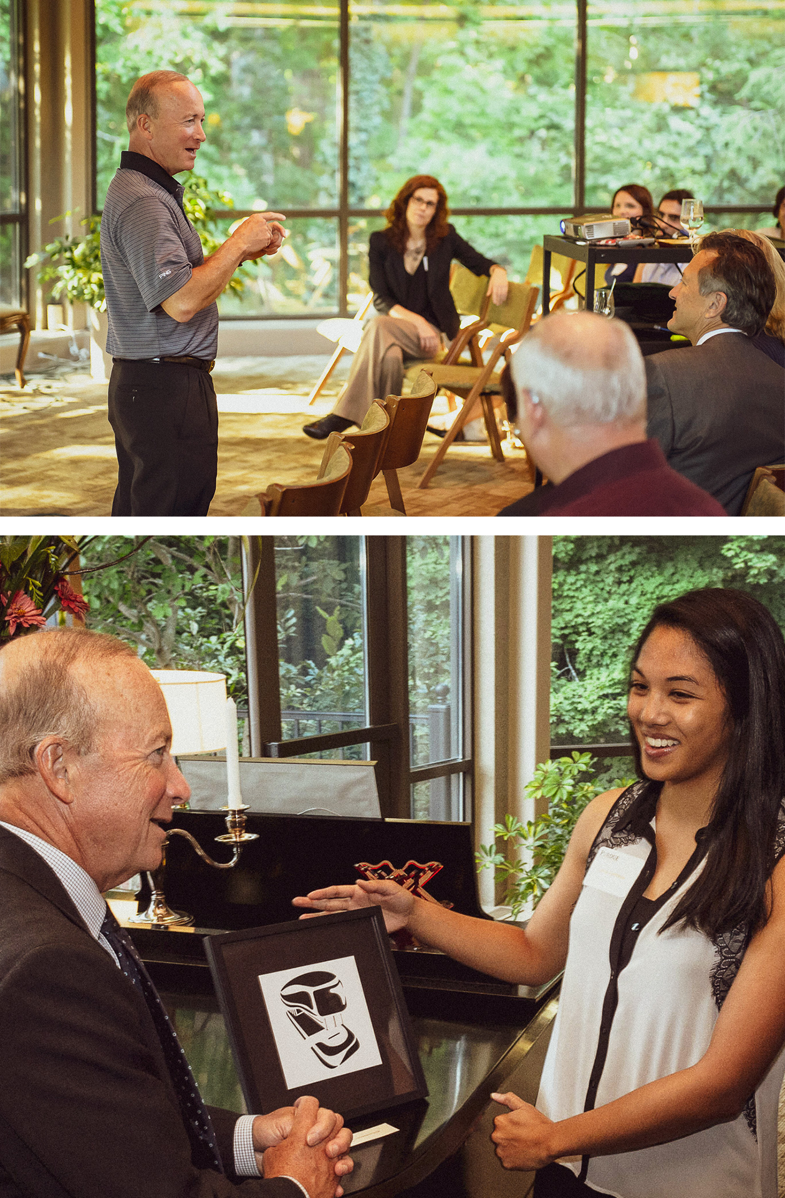
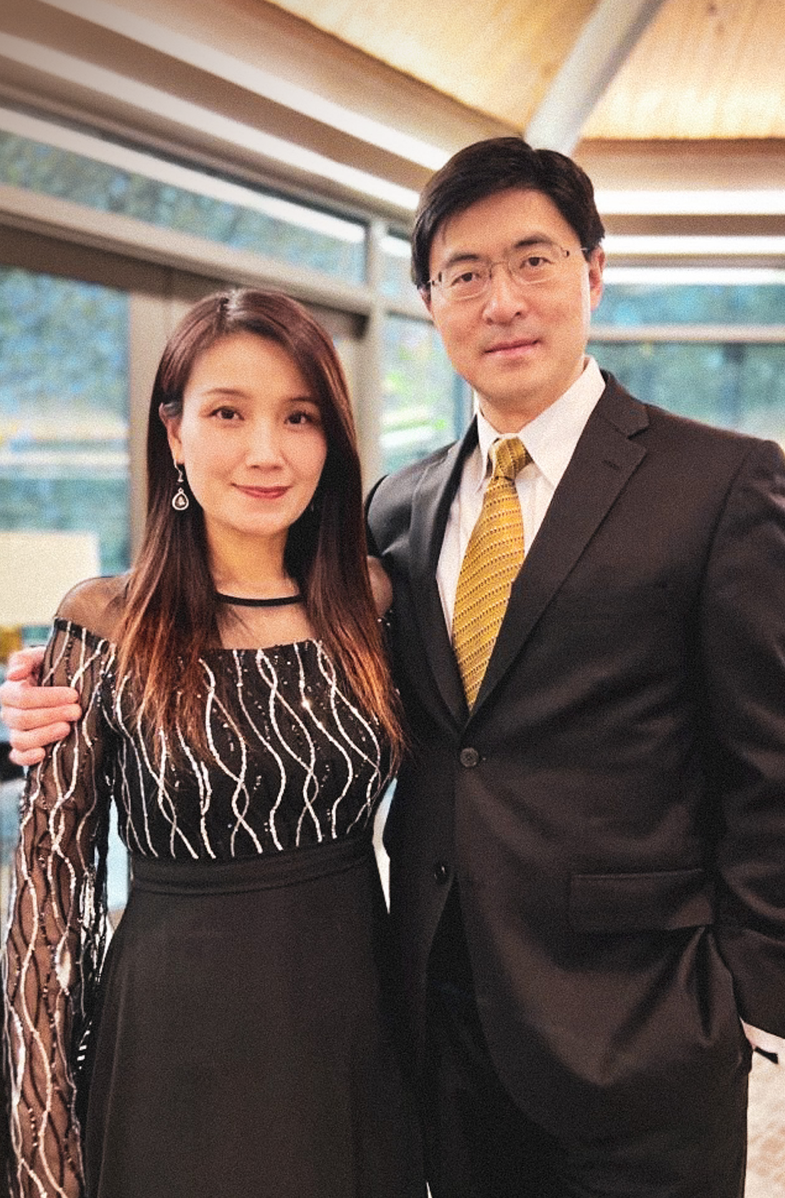
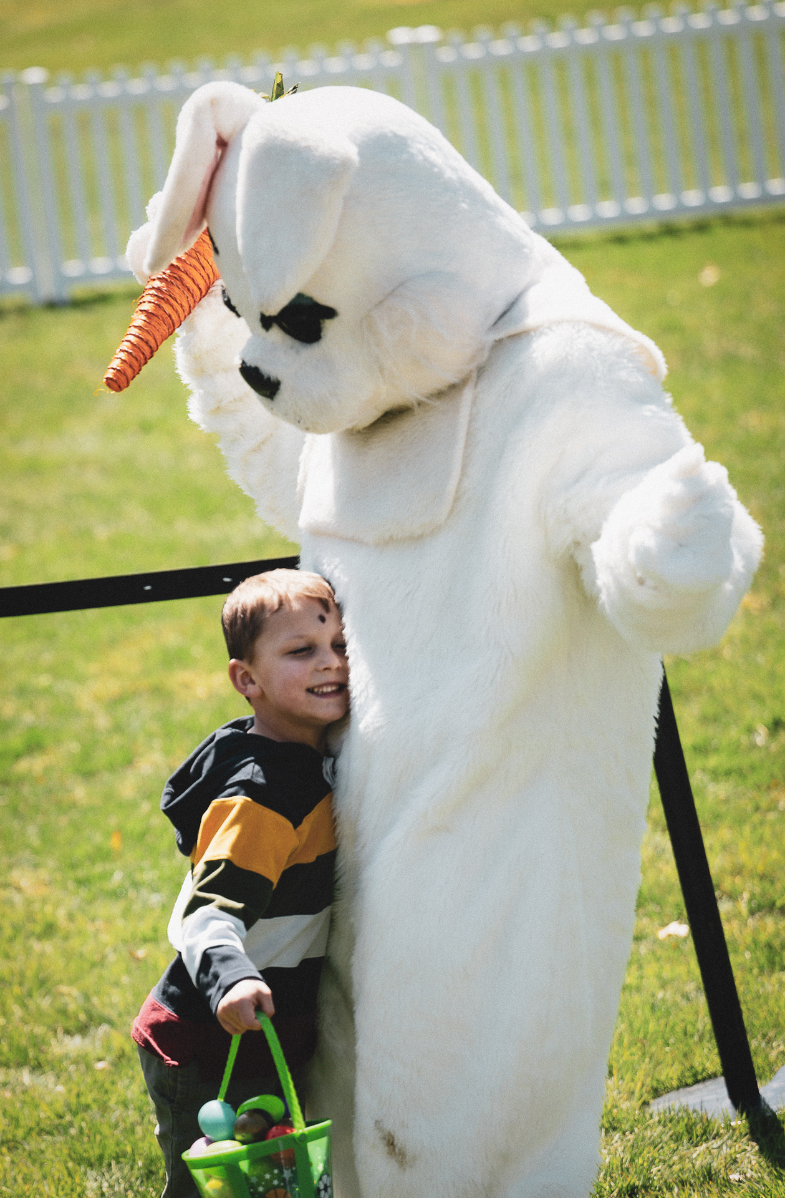
Mung Chiang, Purdue’s 13th President
Mung Chiang, the Roscoe H. Distinguished Professor of Electrical and Computer Engineering, began his term as the 13th president of Purdue University on January 1, 2023.
He and First Lady Kei Hui are the first couple to live in Westwood with young children. As first lady, Hui frequently meets with university leaders to better understand how to advocate for the Purdue community’s needs.
The first lady’s team works to advance Hui’s mission to enhance alumni engagement, foster local community collaboration, and serve as an advocate for children’s well-being, preventive health care, and opportunities to support all Purdue families.
In April 2023, First Lady Hui and President Chiang hosted two Easter egg hunts at Westwood for faculty and staff families with young children. One hundred Boilermaker families took part in the egg hunts as well as activities that included arts and crafts, face painting, and photographs.
“We feel excited to raise our children at Westwood and recognize the great responsibility bestowed upon us in taking care of the university’s property.”

France Córdova (2007–12)
Purdue’s first woman president, France Córdova (HDR S’12), and her husband, Chris Foster, moved in just in time to host Purdue’s astronaut alumni during a reunion held October 27, 2007.
Since arriving on campus the previous July, the couple had lived in temporary housing while the university renovated the 17,300-square-foot Westwood Manor. During this phase of renovation, equipment in the catering and events area was upgraded—including the installation of a walk-in cooler—repair and maintenance was completed on the building’s exterior, worn carpeting was replaced, and the interior was repainted.
Córdova, a fitness buff, had exercise equipment installed in the basement.
“When we interviewed with the trustees, they guaranteed that I would not have to shovel the driveway when I got to West Lafayette. That clinched the deal.”

Mitch Daniels
(2013–22)
Mitchell E. Daniels, Jr. became president of Purdue University in January 2013 at the conclusion of his second term as governor of Indiana.
Preferring to entertain earlier in the day, Daniels hosted more brunches than dinners at Westwood during his decade as president.
He also taught an Honors College course on the history of World War I for a few semesters. The group met biweekly in a classroom space set up in the basement of Westwood specifically for that purpose.
In 2014, Daniels introduced the President’s Colloquia, a series of events featuring faculty lectures and receptions at Westwood.

Top image: Faculty gather in the garden room for the first President’s Colloquium held September 23, 2014.
Bottom: Carla Ceteza (LA’16) talks to Daniels about her digital print during a 2014 student artwork reception. (John Underwood)

Mung Chiang, Purdue’s 13th President
Mung Chiang, the Roscoe H. Distinguished Professor of Electrical and Computer Engineering, began his term as the 13th president of Purdue University on January 1, 2023.
He and First Lady Kei Hui are the first couple to live in Westwood with young children. As first lady, Hui frequently meets with university leaders to better understand how to advocate for the Purdue community’s needs.
The first lady’s team works to advance Hui’s mission to enhance alumni engagement, foster local community collaboration, and serve as an advocate for children’s well-being, preventive health care, and opportunities to support all Purdue families.
In April 2023, First Lady Hui and President Chiang hosted two Easter egg hunts at Westwood for faculty and staff families with young children. One hundred Boilermaker families took part in the egg hunts as well as activities that included arts and crafts, face painting, and photographs.

“We feel excited to raise our children at Westwood and recognize the great responsibility bestowed upon us in taking care of the university’s property.”
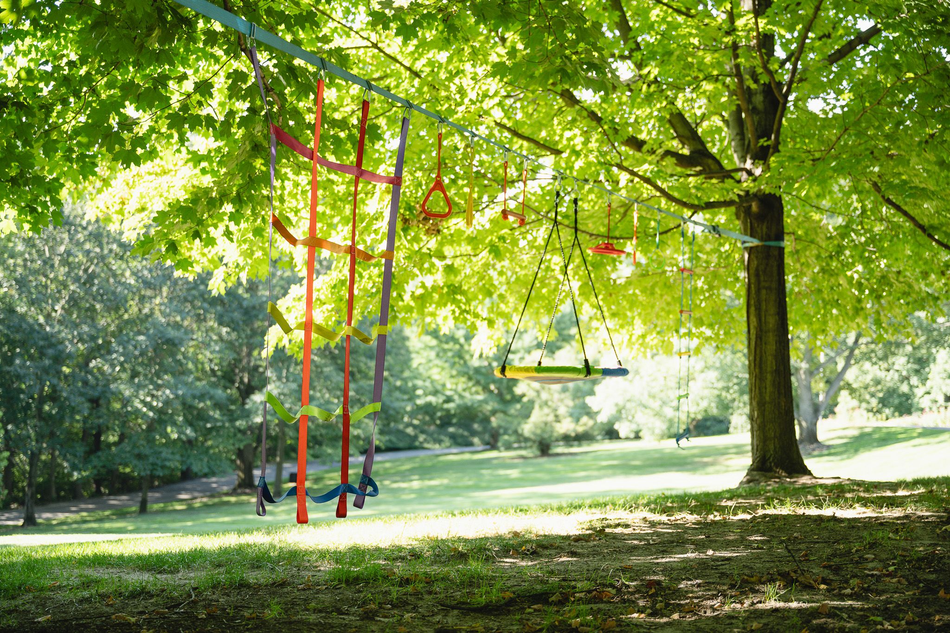
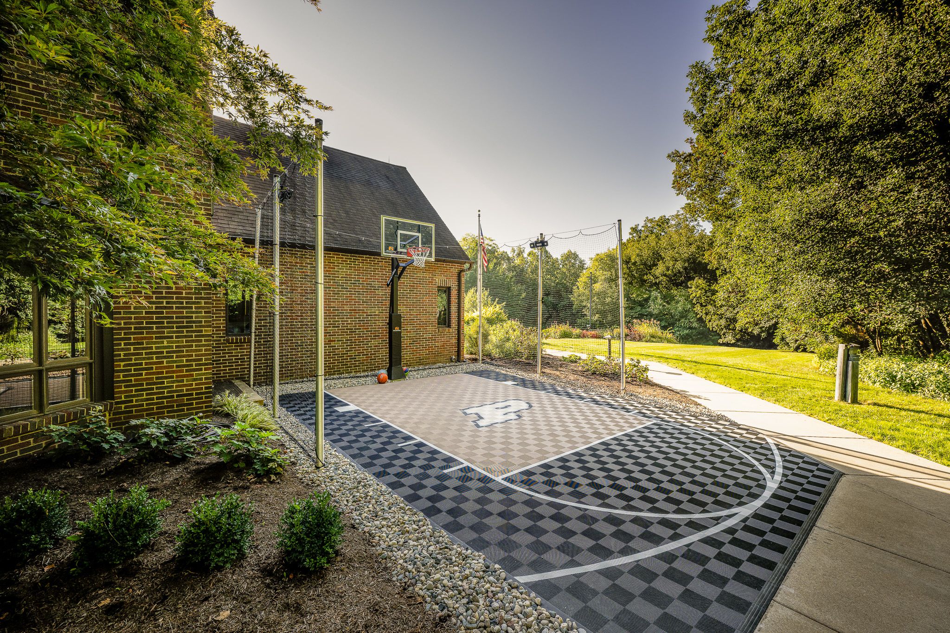
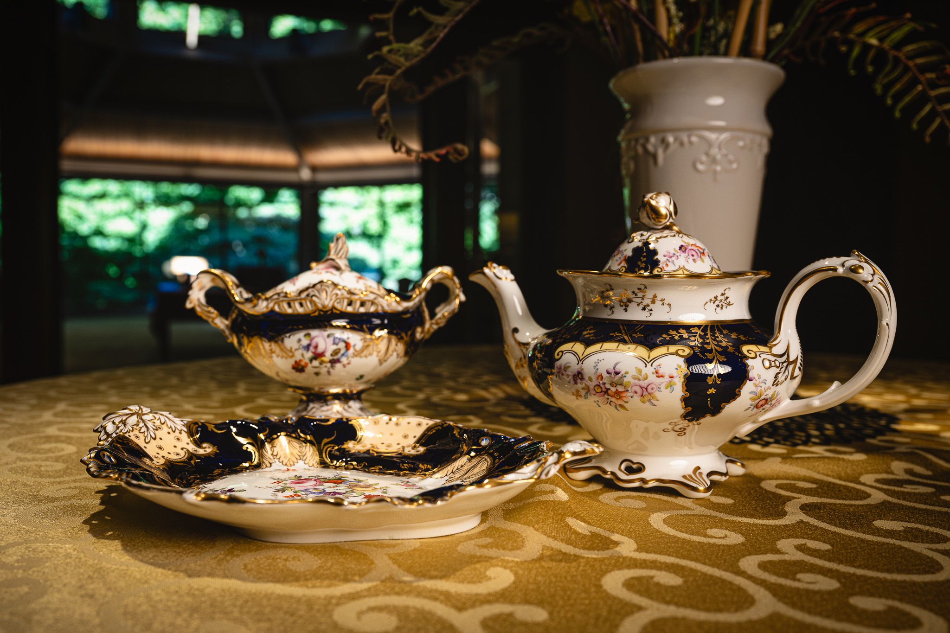
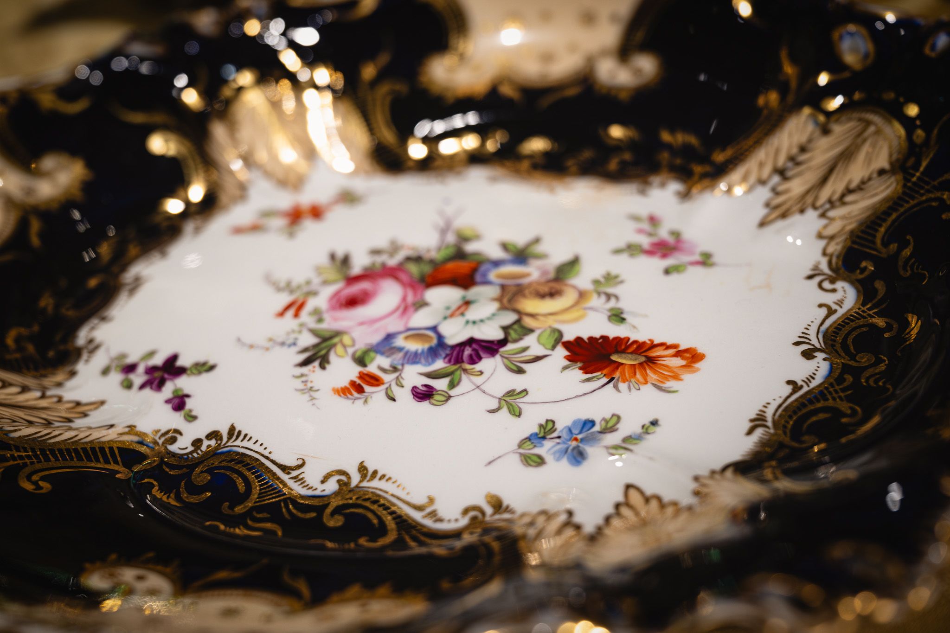
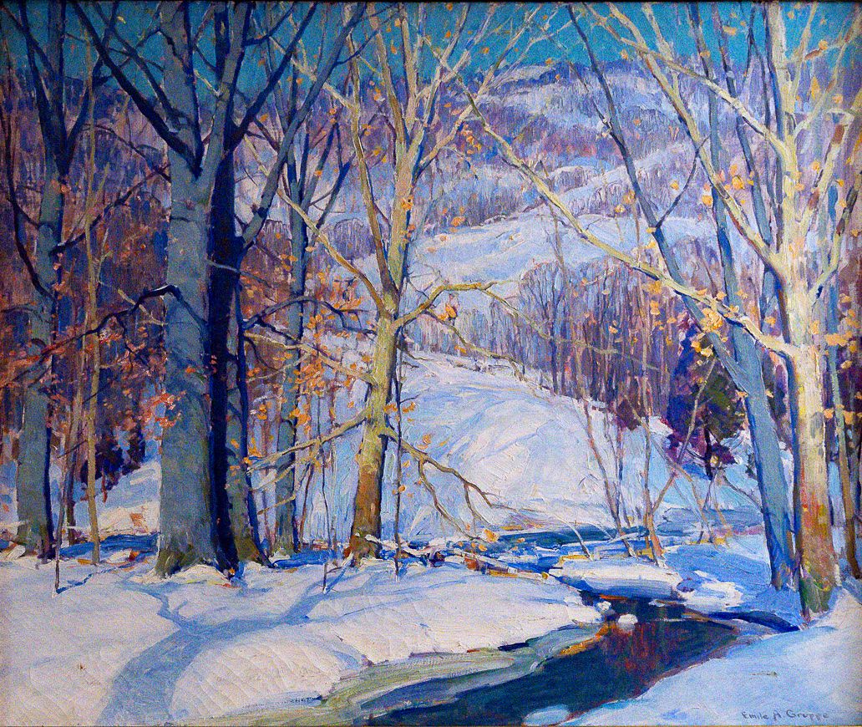
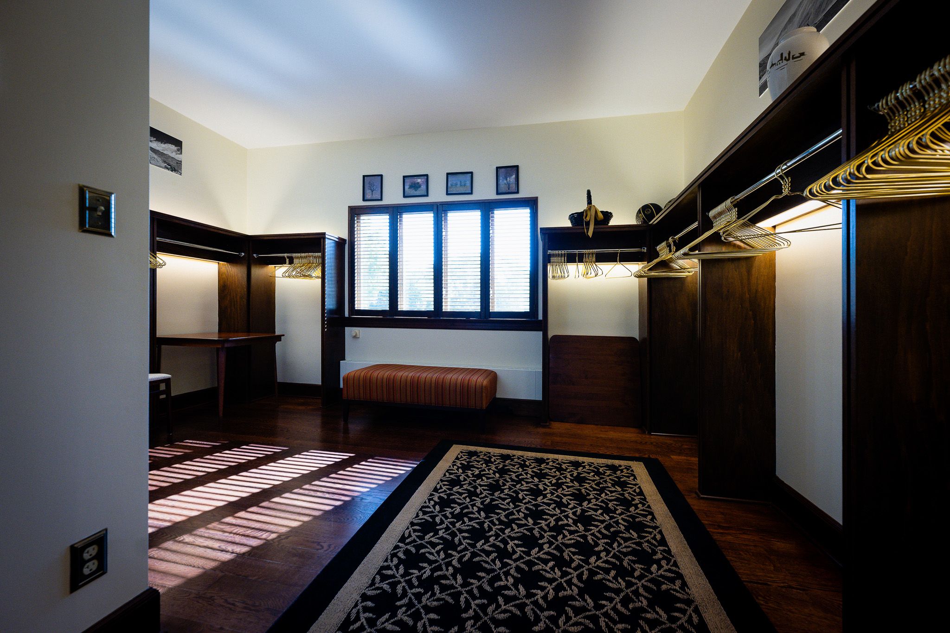

As the first family to live in Westwood with small children, President Mung Chiang and First Lady Kei Hui installed a tree swing set for their kids.
As the first family to live in Westwood with small children, President Mung Chiang and First Lady Kei Hui installed a tree swing set for their kids.

Chiang and Hui also installed a mini-Purdue basketball court at the back of the home.
Chiang and Hui also installed a mini-Purdue basketball court at the back of the home.

According to Purdue Archives and Special Collections, the Florence B. Shaw china collection was purchased by Shaw in England. The set was originally commissioned by the king of England for the Viceroy of India, c. 1840.
According to Purdue Archives and Special Collections, the Florence B. Shaw china collection was purchased by Shaw in England. The set was originally commissioned by the king of England for the Viceroy of India, c. 1840.

The set was donated to the university by the Shaw Foundation in November 1964, one year after Shaw’s death. She grew up in Lafayette and enrolled at Purdue, although she never obtained a degree. Service pieces from the Shaw china collection are displayed in cabinets in the formal dining room.
The set was donated to the university by the Shaw Foundation in November 1964, one year after Shaw’s death. She grew up in Lafayette and enrolled at Purdue, although she never obtained a degree. Service pieces from the Shaw china collection are displayed in cabinets in the formal dining room.

Although first families decorate the home with their own art collections, there are some university-owned pieces adorning the walls. This piece by American painter Emile Gruppe (1896–1978) always stays with the house and currently hangs in the foyer above the fireplace. It is not known how the painting came to belong to Westwood.
Although first families decorate the home with their own art collections, there are some university-owned pieces adorning the walls. This piece by American painter Emile Gruppe (1896–1978) always stays with the house and currently hangs in the foyer above the fireplace. It is not known how the painting came to belong to Westwood.

As the entertaining needs for the home evolved, spaces such as a cloakroom have been added to accommodate large gatherings.
As the entertaining needs for the home evolved, spaces such as a cloakroom have been added to accommodate large gatherings.







As the first family to live in Westwood with small children, President Mung Chiang and First Lady Kei Hui installed a tree swing set for their kids.
As the first family to live in Westwood with small children, President Mung Chiang and First Lady Kei Hui installed a tree swing set for their kids.

Chiang and Hui also installed a mini-Purdue basketball court at the back of the home.
Chiang and Hui also installed a mini-Purdue basketball court at the back of the home.

According to Purdue Archives and Special Collections, the Florence B. Shaw china collection was purchased by Shaw in England. The set was originally commissioned by the king of England for the Viceroy of India, c. 1840.
According to Purdue Archives and Special Collections, the Florence B. Shaw china collection was purchased by Shaw in England. The set was originally commissioned by the king of England for the Viceroy of India, c. 1840.

The set was donated to the university by the Shaw Foundation in November 1964, one year after Shaw’s death. She grew up in Lafayette and enrolled at Purdue, although she never obtained a degree. Service pieces from the Shaw china collection are displayed in cabinets in the formal dining room.
The set was donated to the university by the Shaw Foundation in November 1964, one year after Shaw’s death. She grew up in Lafayette and enrolled at Purdue, although she never obtained a degree. Service pieces from the Shaw china collection are displayed in cabinets in the formal dining room.

Although first families decorate the home with their own art collections, there are some university-owned pieces adorning the walls. This piece by American painter Emile Gruppe (1896–1978) always stays with the house and currently hangs in the foyer above the fireplace. It is not known how the painting came to belong to Westwood.
Although first families decorate the home with their own art collections, there are some university-owned pieces adorning the walls. This piece by American painter Emile Gruppe (1896–1978) always stays with the house and currently hangs in the foyer above the fireplace. It is not known how the painting came to belong to Westwood.

As the entertaining needs for the home evolved, spaces such as a cloakroom have been added to accommodate large gatherings.
As the entertaining needs for the home evolved, spaces such as a cloakroom have been added to accommodate large gatherings.
THE CATS
OF WESTWOOD
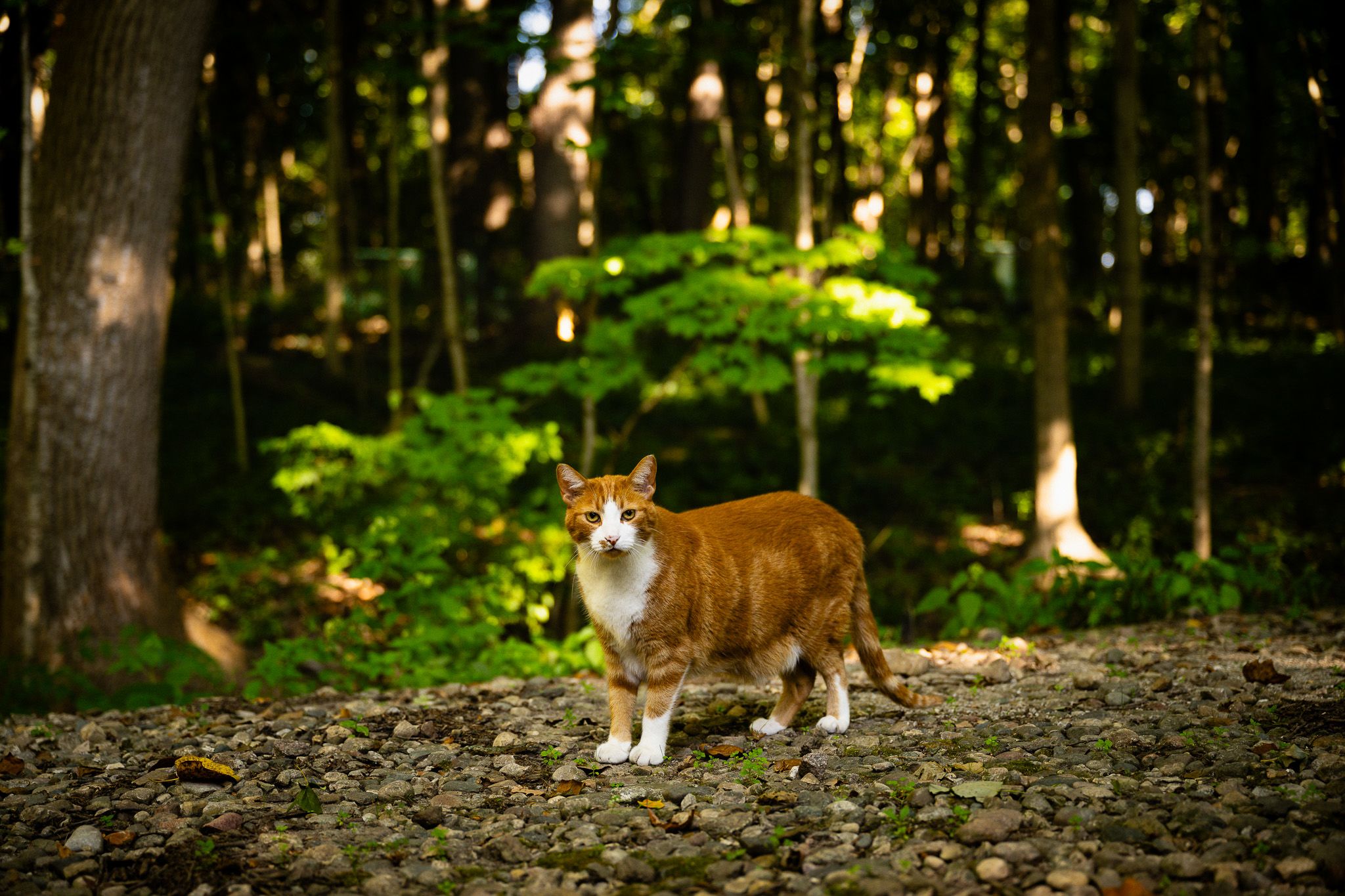
Westwood’s current feline residents are Rowdy, a black cat, and Petey, an orange tabby.
The cats were part of a litter born in the hollowed trunk of a maple tree in the front yard of the property.
They enjoy sunning themselves on the upper deck and use a ramp to access their indoor accommodations inside of the garage.
